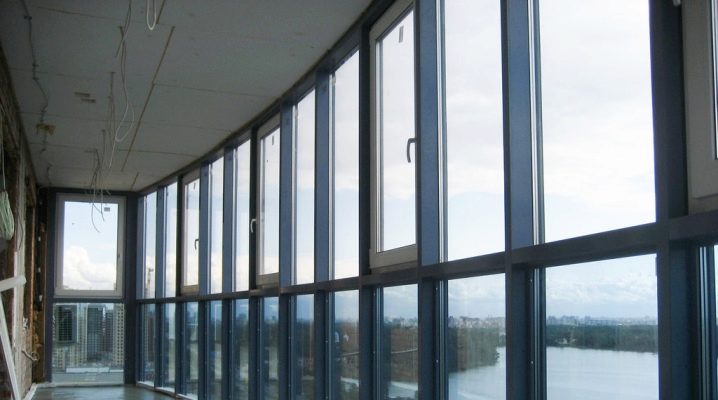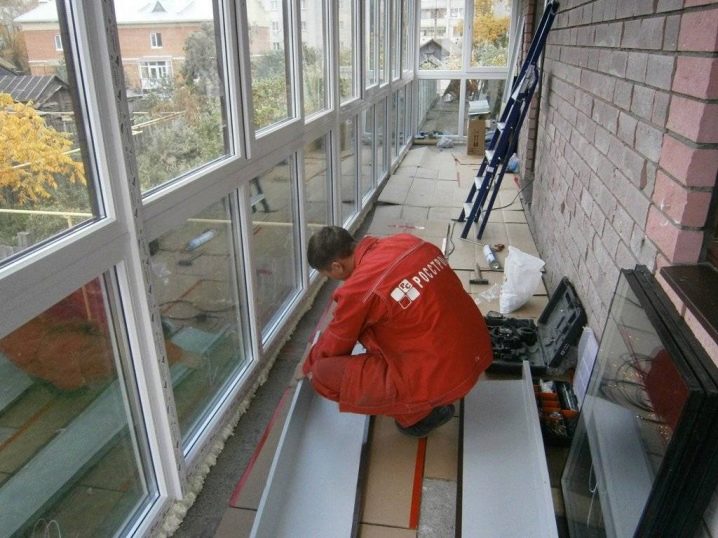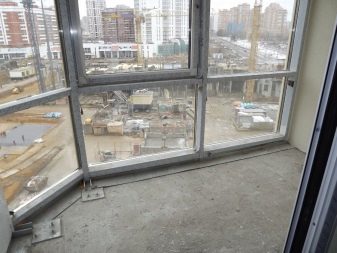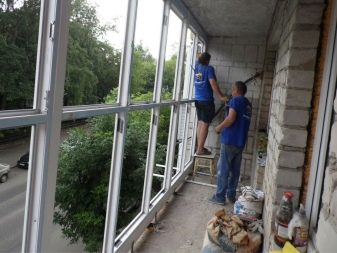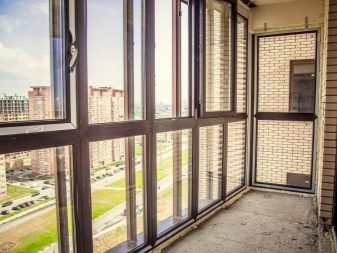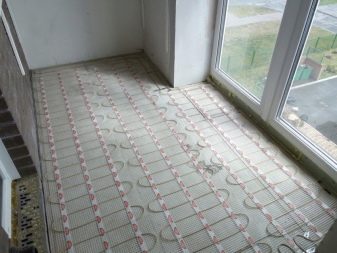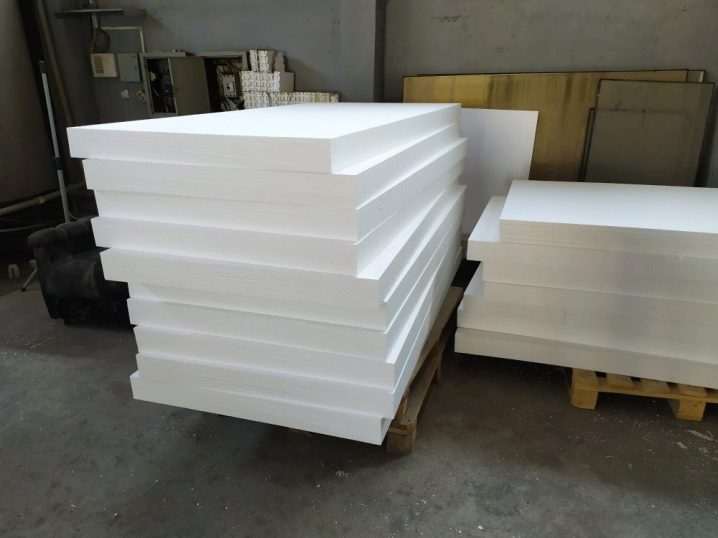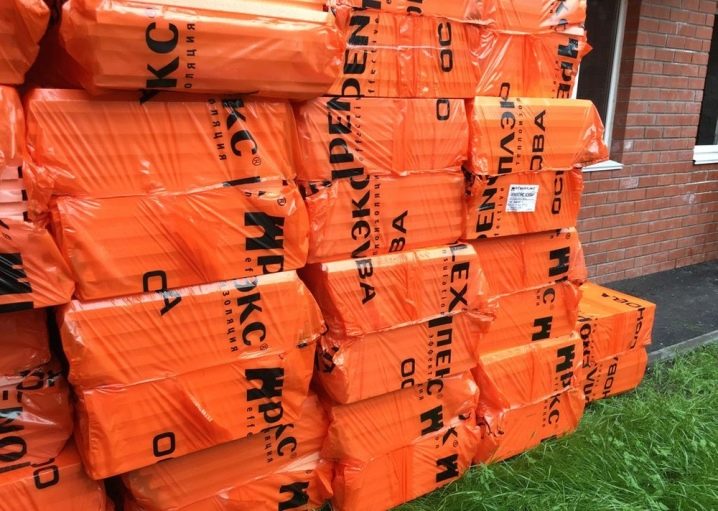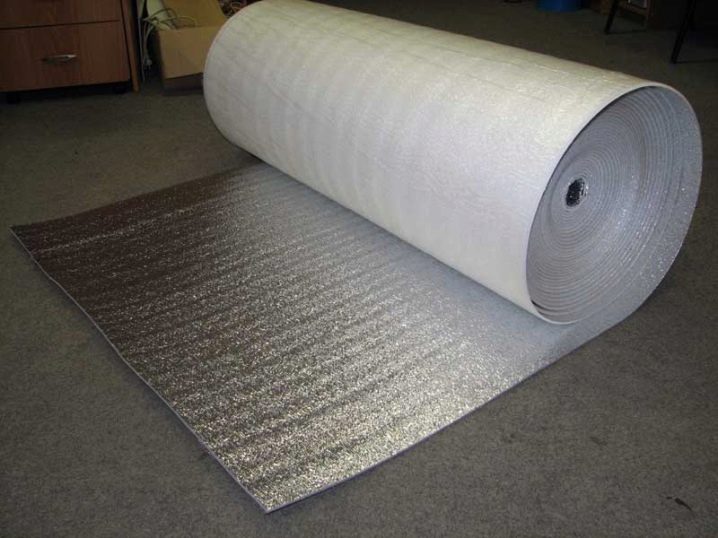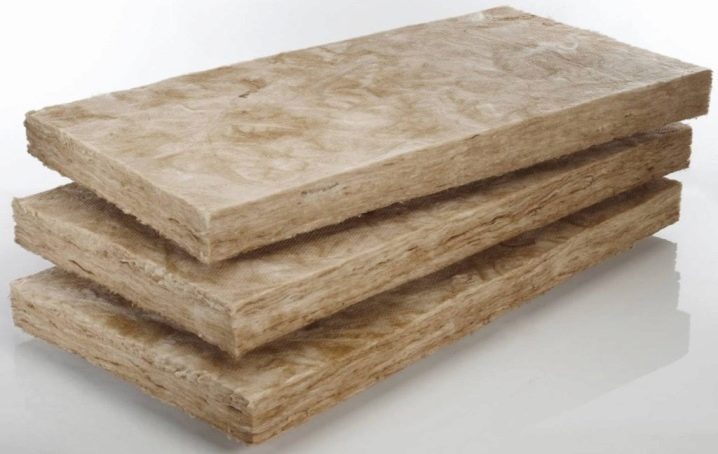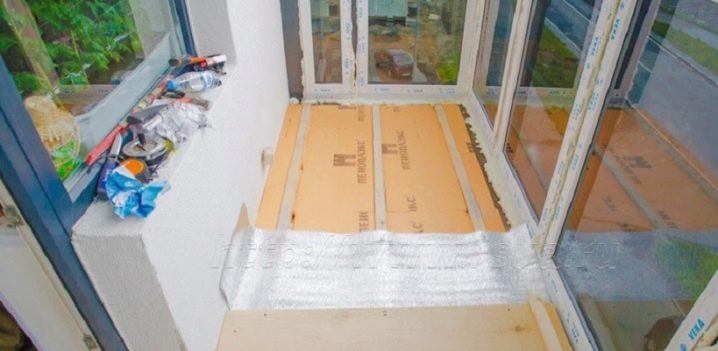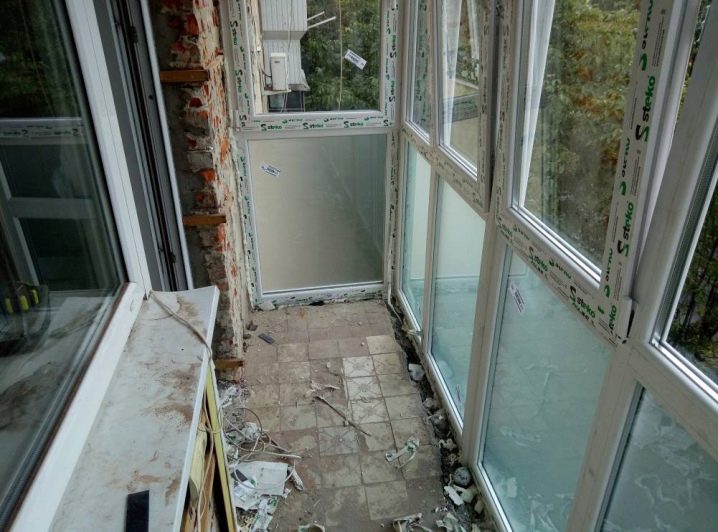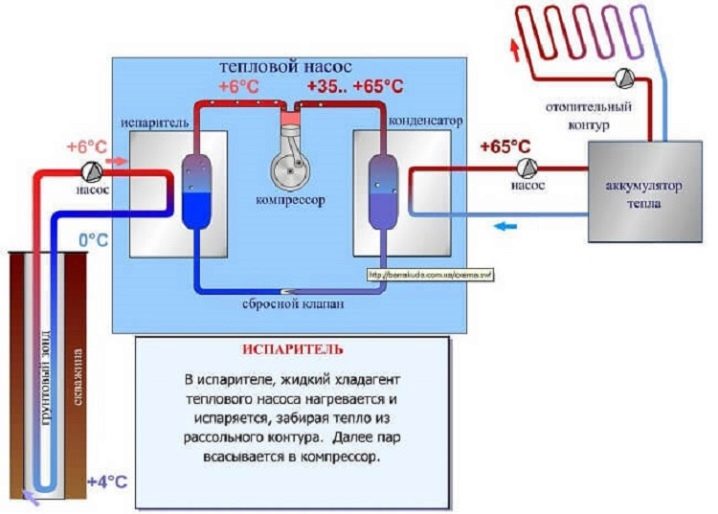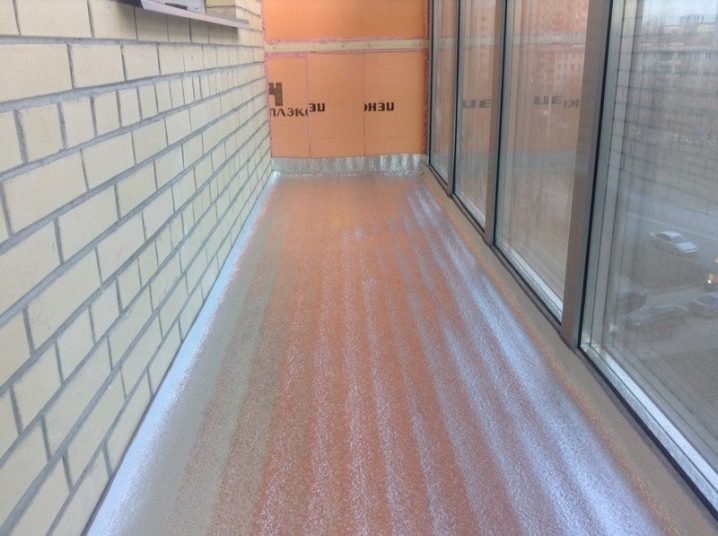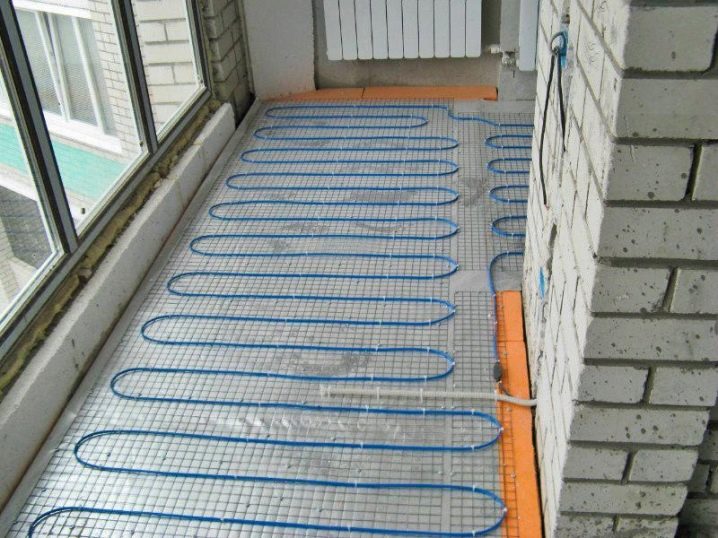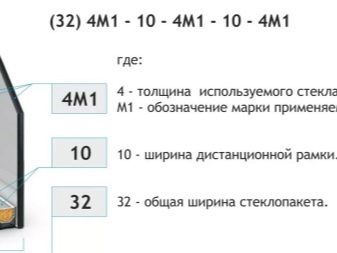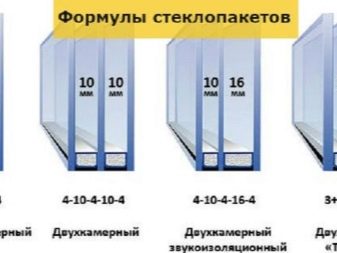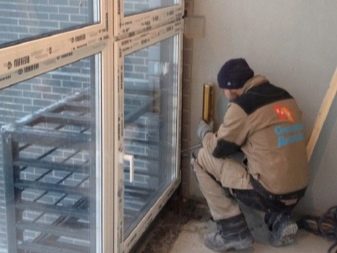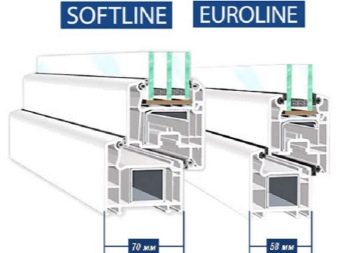Thermal insulation of a panoramic loggia and a balcony
Nowadays, the design of balconies and loggias with French windows is very popular - this is a technique of panoramic glazing from ceiling to floor. This design gives the exterior a stylish look, and the owners of the apartments get the opportunity to enjoy the opening panorama. However, in the climate of our country with its cold winters, the issue of warming loggias becomes relevant.
Description of technology
Thermal insulation of the loggia with panoramic windows allows you to equip additional living space that can be used throughout the year. If you wish, you can create a mini-greenhouse, an office or a recreation area here. The temperature on the French balcony can be comfortable even in frosty winters. However, only if all work is carried out in strict accordance with technological standards.
The easiest way to insulate a stained glass balcony is at the design stage. For this, “warm” techniques are chosen. The design includes two main elements.
Warm profile - a French window is assembled from a block of aluminum frames with built-in thermal bridges (polymer inserts with low thermal conductivity). Usually, for this, a metal-plastic profile with a thickness of 80 millimeters or more is used.
To increase the thermal insulation of the additional space, energy-saving double-glazed windows are used. They are made on the basis of low-emission glass sheets and are filled with argon from the inside of the chamber. The inert gas improves the energy efficiency of the structure, and also increases the noise insulation parameters.
If a loggia with French glass is insulated after glazing, then most often they resort to installing a "warm floor", and the walls are covered with a layer of insulation. When choosing a material, it is not only the property of keeping heat inside the room that matters, but also thickness and weight - it is important that after insulation the parameters of the maximum weight load on the balcony slab are not exceeded.
Do not forget that in most apartments the balcony space is small, every centimeter counts here, so thermal insulation should not “eat up” the usable space.
Several materials meet these requirements.
- Styrofoam - one of the cheapest and most affordable heaters. It is lightweight, resistant to chemical and biological influences, and has a long shelf life. However, foam also has its drawbacks. Its sheets are quite fragile, so the insulating layer has to be protected with cladding.
- Penoplex - insulation of the latest generation based on extruded polystyrene foam. It has exceptional technical and operational parameters, is characterized by high strength, can be used even at high humidity. Sold in the form of slabs.
- Foil polyethylene foam - insulation based on foamed polyethylene, covered with metallized foil. This design provides good heat reflection, it is easy to work with the material. It is sold in the form of sheets with a thickness of 4 to 15 mm.
- Mineral wool - can be stone, slag or glass. It is characterized by high thermal insulation characteristics, tolerates temperature fluctuations and high humidity. However, this solution did not become popular for French balconies. Due to the difference in external and internal temperatures, condensation often appears on the glasses, and mineral wool is a hygroscopic material, mold appears in it under the influence of dampness.
Stages of warming a panoramic loggia
Structures with French glazing are translucent from all 4 sides or from one outside. In the first case, only the floor is insulated, and in the second, thermal insulation of the side walls is added.
For this, any heat-insulating plates with a thickness of 40-60 mm are used, the greatest effect is given by a combination of several thin insulators.
In general, the work on the insulation of the balcony space without replacing the glass unit includes several steps.
-
To begin with, produce stripping surfaces, and dismantling of old finishes. All remaining dust and debris is removed.
-
Further ceiling, walls and floor treated with antiseptics... This will prevent the appearance of pathogenic microflora.
-
After that, a layer is laid waterproofing.
-
Attached from above lathing, it is advisable for her to lay a wooden beam. When using an aluminum profile, cold bridges are formed, along which heat leaves the room.
-
In lags is placed insulation, the canvases should be mounted without a gap.
-
After that, you can go to finishing... Usually, lining is used on an insulated balcony, less often drywall and plastic panels.
When arranging a French balcony, special attention should be paid floor insulation... It can be passive or active. In the first version, a layer of heat-insulating materials is laid to reduce the heat loss of additional space. With active insulation, space heating is used - a "warm floor" system or thermal curtains. Some homeowners resort to battery relocation.
However, such a decision is fraught with serious fines, since the arrangement of an expanded heating circuit in apartment buildings is prohibited.
Passive thermal insulation is not particularly difficult. To do this, you need to do some work.
-
From the floor surface all previous finishing is cleaned off. Construction waste is removed.
-
Seams are filled with construction foam or sealant... All subsequent work can be carried out only after they are completely dry.
-
Then carry out waterproofing, it is fixed to the walls with construction tape.
-
From wooden blocks the crate is formed so that the step between the individual lags is approximately 50 cm.
-
Between the laths of the crate insulating material is laid.
To increase efficiency, penofol is laid on top, the aluminum foil should be directed upwards.
Fiberboard slabs are laid on top, finished with a concrete screed and any finishing coating is mounted on top.
Warm floors allow you to make a loggia with French glass really cozy. The greatest effect is given by electrical or infrared structures. The water ones can be used exclusively on the loggias. They create an excessive load on the base, and the balcony ceiling will not support such a weight.
Important nuances and expert advice
The peculiarities of French glazing are that glass occupies 99% of the entire French window, and its insulation is not possible. To maintain a comfortable temperature during the colder months, when choosing window units in a new building, it is important to focus on several parameters.
The formula of a double-glazed window - this value is determined by the number of glasses, the distance between them, as well as the material with which the interior space is filled (it can be air, vacuum or argon). In order for window systems to retain heat as much as possible, the parameters of heat transfer resistance should be below 0.8 m2 x C / W.
Profile thickness - so that heat does not escape through the profile, its thickness should not be less than 8 cm... If the frame is made of aluminum, the structure must certainly provide for thermal bridges.
You can achieve high-quality thermal insulation of the loggia by applying the correct technology for installing French windows. Stained glass structures of significant areas are attached exclusively with dowels of various sizes.In this way, you can achieve maximum fixation of the window frame to the balcony walls. Arrangement of panoramic glazing for one mounting foam is strictly prohibited.
How to insulate a balcony, see below.
