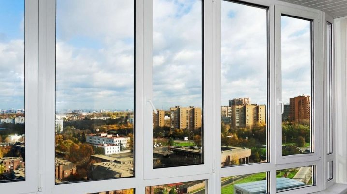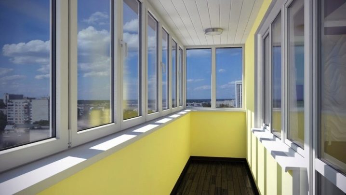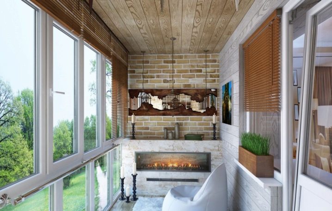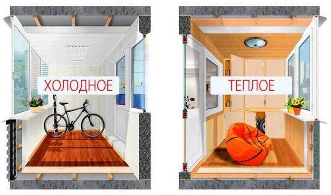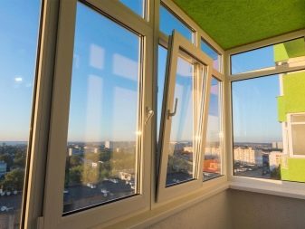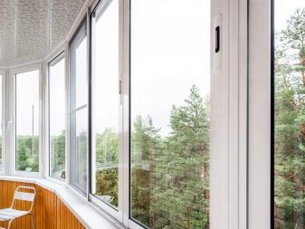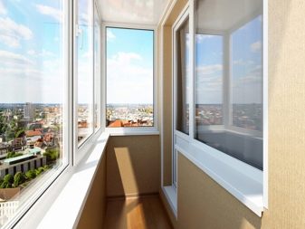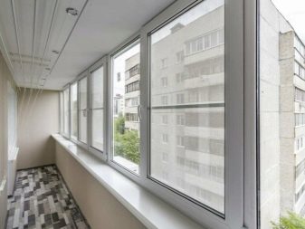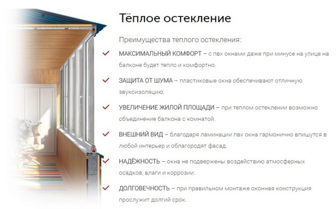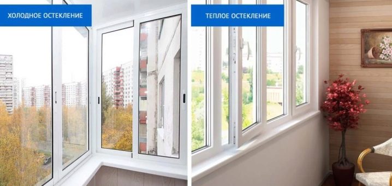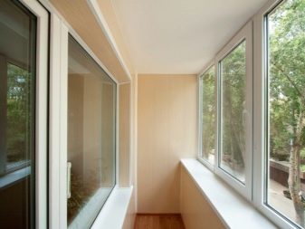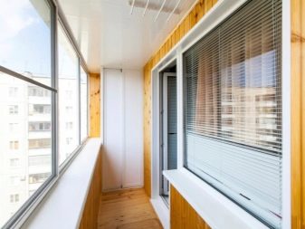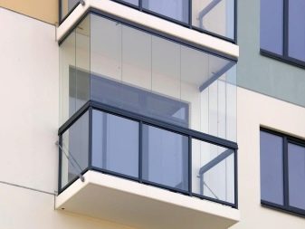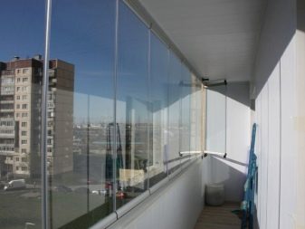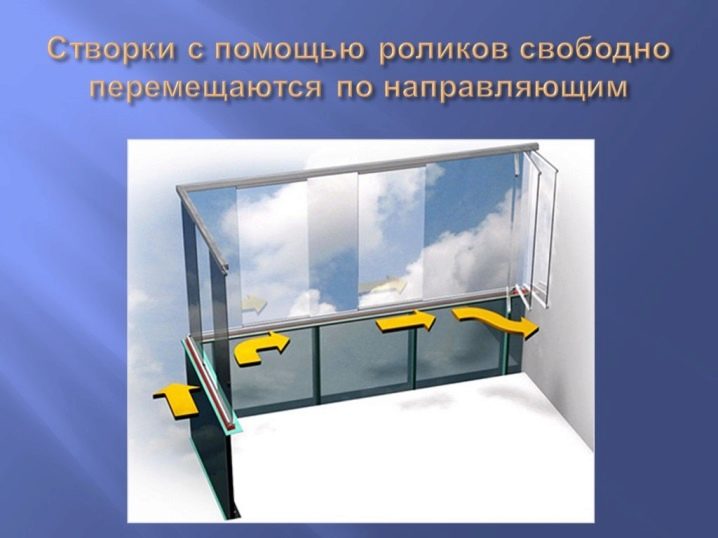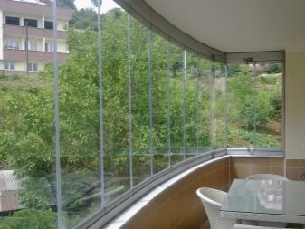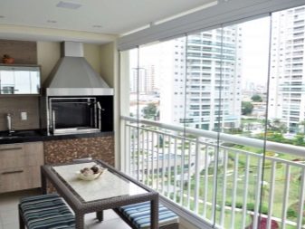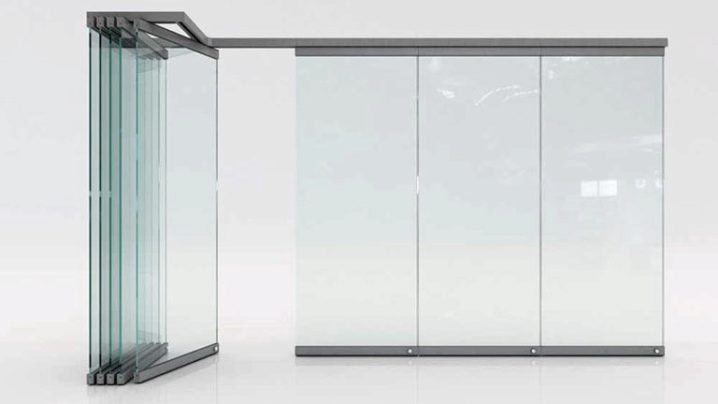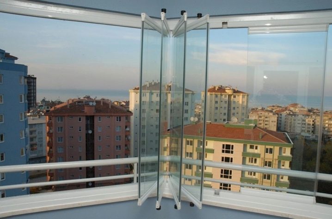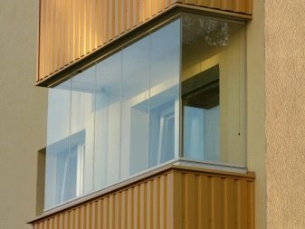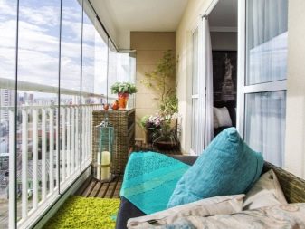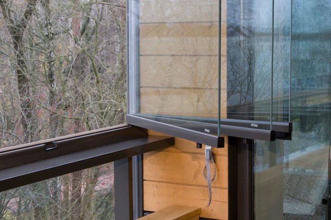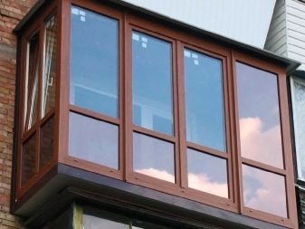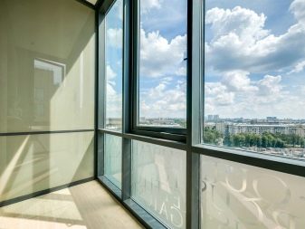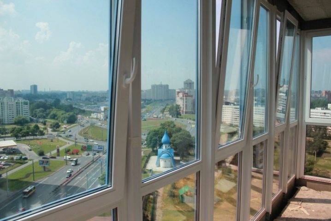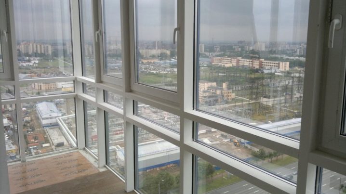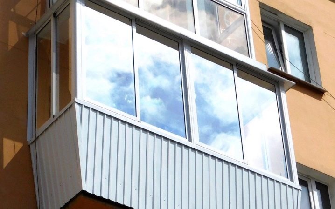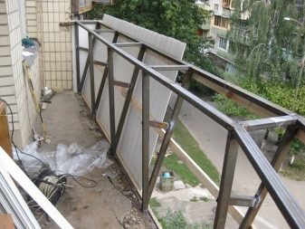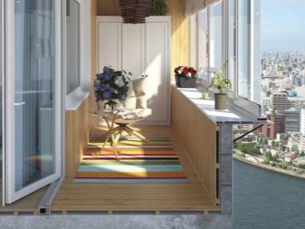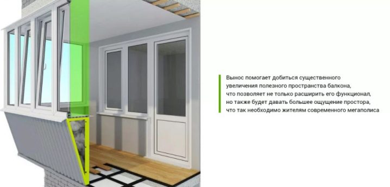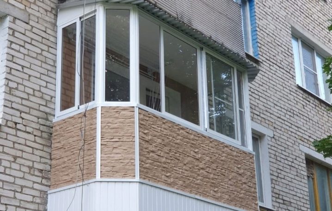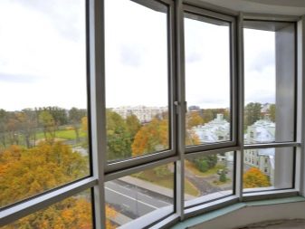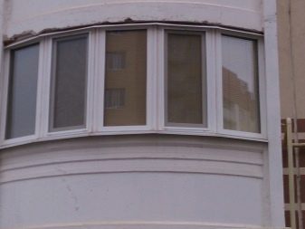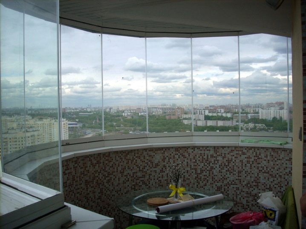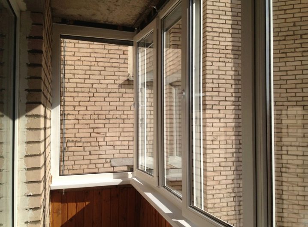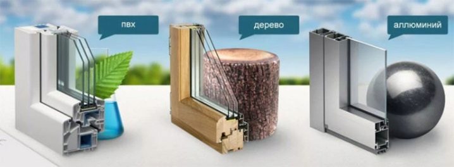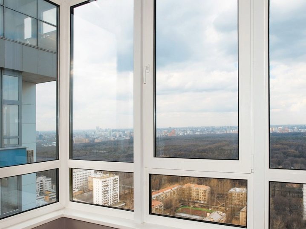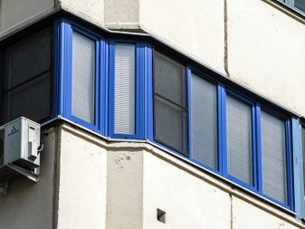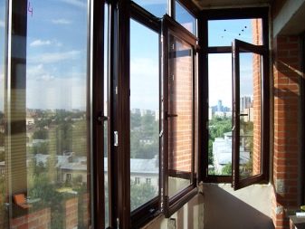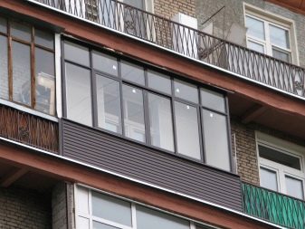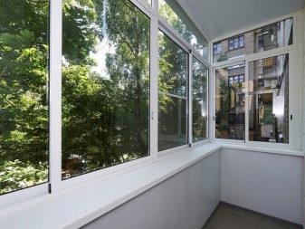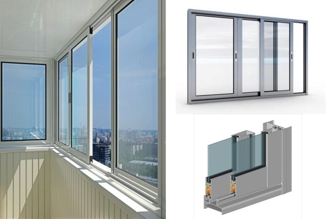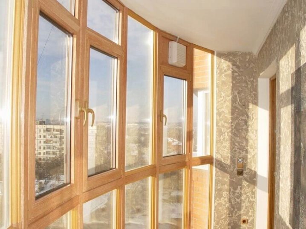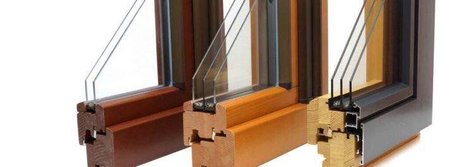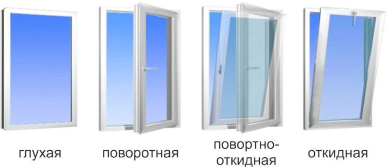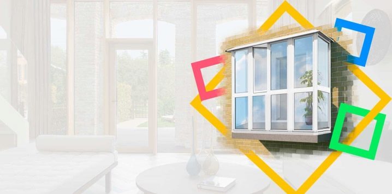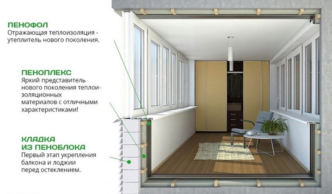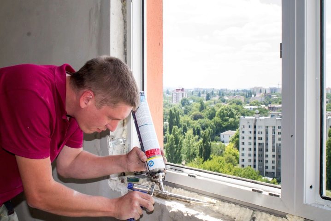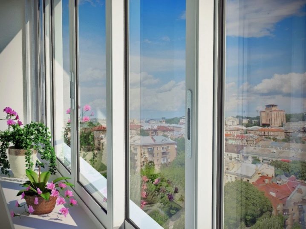All about the glazing of balconies and loggias
A glazed balcony and a loggia are protection from dust, precipitation, winds, birds, which can sometimes greatly spoil the cleanliness. In addition, this is still significant heat savings and additional space.
Species overview
Glazing of balconies may seem simple and straightforward to someone.
Perhaps, in the last century it was so - they sewed up the space under the railings, put the lathing from the railings to the ceiling, installed simple glass windows. At that time, the technology was not difficult at all.
Opportunities of today, a new approach to interior design, modern technological advances have given people the opportunity to turn a balcony into a full-fledged part of a living space or a comfortable lounge area.
To solve the problem, you need to answer the initial questions:
- design feature of the balcony - with or without removal;
- type of glazing - it will be frame or frameless;
- the preferred type of balcony glazing is cold or warm;
- type of glazing - classic or panoramic, that is, French;
- the material from which the profile will be made - PVC or aluminum, wood or fiberglass.
To understand the listed factors, it is worth considering them in more detail, at the same time classifying them according to the materials and structures used.
Cold
There are several characteristics of cold glazing.
- The choice of a cold design option reasonably presupposes the use of a lightweight profile, usually aluminum. This profile uses the minimum number of cameras. The cold type is characterized by the absence of additional insulation, and a single-chamber double-glazed window or single glass is installed as light-transmitting plates.
- Another feature is the low weight of the profile, which is explained by the lightweight material and single glass. This solution minimizes the load on the supporting balcony slabs. For the secondary housing stock, this is of no small importance: for example, old panel houses, "Khrushchevs" are of considerable age and sometimes are far from being in the best condition.
- Excellent light transmission. The narrow profile from which the structures are assembled takes up significantly less space in the total area of the balcony. A thin, single-glazed unit almost does not interfere with the full penetration of the light flux.
- Budgetary price. In the assembly process, inexpensive materials were used, the profile is installed using a simplified technology.
The cost of cold balconies and loggias is much lower than insulated options. They do not use underfloor heating, do not install additional radiators, do not use special heat-saving insulation. This is the main plus and minus. The advantage lies in the price, and the minus - in the cold season, the internal balcony temperature in a 9-storey building will be only 3-5 degrees higher than on the street.
Do not forget - with the cold method, not all structures are adapted for the installation of mosquito nets or anti-cat protection, calculated as a barrier against the penetration of insects inside and restraining the onslaught of cat's claws.
Warm
If the owner expects to use the balcony area as additional meters of living space, he will have to opt for warm glazing. This means the installation of a heavy-duty profile and a corresponding glass unit. Such devices have up to 7 chambers, and energy efficiency is increased due to polymer inserts with low thermal conductivity. A small clarification - this does not apply to all models, respectively, and the price tag is different.
In addition, warm glazing is possible in new buildings - in 9-storey buildings and higher buildings. The powerful new walls are able to withstand the weighted structures.
Consider the features of the warm glazing option.
- The climatic situation of the balcony space is no different from the microclimate in the apartment. The installation of a powerful profile and a double-glazed unit makes it possible to achieve a higher noise reduction, which is almost impossible to achieve with a cold glazing method.
- A solid, massive, at the same time very solid construction of the insulated balcony not only guarantees protection from the street cold, but also serves as a fairly confident barrier against burglary, which the cold version cannot boast of.
Unfortunately, some of the features of the warm options do not allow them to be used everywhere.
- The massiveness of the profile system and double-glazed windows seriously increase the weight of the structure. This is what makes it possible to use the warm option in new buildings, and guarantees almost 100% refusal of the BTI in the old fund. Balcony slabs from the times of Soviet buildings of the last century may not withstand such a load.
- Another disadvantage is the reduced level of natural light - multi-layer glass units have a much lower light transmission capacity.
- The massive profile is also an obstacle to the sun's rays of light.
Certain technical characteristics make the manufacture of warm balconies quite expensive, but such a facade design looks much more beautiful than ordinary and boring balconies.
Varieties of designs
The most common options are partial, folding or full glazing. Recently, frameless views, French windows have become increasingly popular. To make it easier to choose, a brief description is given below.
Standard
The traditional way of glazing, that is, the continuous overlap of the lower space with opaque materials such as board, chipboard, plywood, drywall. The upper part is occupied by glazed frames. This method is typical for old buildings.
Frameless
In this case, the whole structure looks like one large glass. This feeling is due to the fact that there is no visible profile between the leaves.
This method was developed in Finland, which is why it is called "Finnish".
Today its popularity is growing rapidly. The main feature is the absence of vertical posts. This principle gives the maximum possible illumination and refers to the cold options for organizing the balcony space.
Some designers suggest using the space obtained in this way as a kitchen, which is quite justified due to the large amount of light. However, this solution is only suitable for the southern regions of our country.
The main advantage of a frameless facade is maximum light transmission. Frameless balconies have a modern and ergonomic appearance.
Frameless glazing is made in the form of profiles attached to the ceiling and the bottom plate, into which glass sashes are inserted. Their strength is not less than 200 MPa. The peculiarity of this option lies in the structure of the sections. Each of the sections from above and from below is inserted into guides to the supporting balcony supports, blind sections are connected into one panel.
All edges of the glass cloth are diamond-ground to perfect smoothness.
It may seem that such a structure is rather fragile, but this is not so - a double-glazed unit is distinguished by increased strength, safety, and reliability.
Transparent, frosted or tinted glass is used as a material for glass doors. The technology of "Finnish" glazing is characterized by a large number of options for opening the sash, which makes it easy to care for them, no matter how high they are. For example, pendulum, when the doors open in both directions. If the hinges turn, then the shutters are blocked, the rest of the time they have a free run.
Frameless glazing has several advantages.
- Maximum natural light. Achieved due to the complete absence of racks and partitions. Loggias and balconies, glazed with a frameless way, differ in appearance - they look unusual, seem airy due to their transparency.
- Security. In such structures, especially durable shock-resistant insulating glass units are used, equipped with special fasteners.
The disadvantages of the technology can also be noted.
- Low thermal insulation. This is due to the lightweight construction, the absence of massive profiles and the fundamental fencing of the lower part of the balcony.
- Low noise absorption. Frameless partitions are not able to stop sounds over 10 dB, especially in the low-frequency range.
Self-execution of frameless glazing is impossible without the necessary skills. It is not worth saving, the most correct thing is to resort to the services of qualified specialists.
In addition, a flat surface is needed to carry out the intended restructuring.
French
Installation of panoramic French glazing is a modern solution to the classic design of balconies. The previously installed fence (blind or through) is completely dismantled. Structurally, the assembly can be different: assembled from solid blocks or several elements. Double-glazed windows can be either transparent or opaque. There is another option - double-glazed windows with an adjustable level of light transmission.
These are the advantages of panoramic glazing.
- High level of natural light during daylight hours, which gives good energy savings.
- The absence of a massive bottom railing slightly increases the interior space. Installed French windows visually expand the balcony area - it looks much more spacious than it actually is.
The high-tech double-glazed windows used have a fairly high level of energy saving and noise absorption, which simplifies the arrangement of a warm balcony.
But there are also existing drawbacks.
- High price tag. Panoramic glazing itself is not cheap, plus the use of special techniques for filling double-glazed windows - an energy-saving coating, a different level of light transmission.
- In a hot period, the interior space can get very hot, especially if the balcony faces the south or southeast side. There is a need to install blinds, air conditioners, thick curtains.
- Due to the tightness of the structure, additional ventilation is required.
Warm balconies are mainly made of PVC profiles with massive energy-saving double-glazed windows. The total weight of the structure reaches significant values.
With a takeaway
Usually, experts advise this option to customers if the available area is not large enough. Since it is not possible to "build up" the bottom plate, at least in an apartment building, the perimeter of the glazing is increased, which is quite feasible for balconies with a fence - it will be expanded at its top.
To do this, use the standard and long-established method:
- brackets are mounted along the perimeter, taking them out of the bearing base by 15-30 cm;
- the profile is set along the outer edge, the resulting centimeters are used as a window sill that hides the entire structure from the inside;
- from the outside, the fasteners are decorated with plastic, clapboard, siding.
It is possible to expand the balcony in this way without the permission of the utilities, if the overhang does not exceed 30 cm.
Non-standard
This category includes all non-standard designs, including remote ones. In addition, the arrangement of too long or disproportionately narrowed balconies is called non-standard - the principle of their design is almost the same as that of the standard one. For the glazing of the platform with round and semicircular geometry, 3 methods are used: chord, bay window, radius.
-
Chord glazing. A profile is installed along a semicircular perimeter, divided into sectors, building an angular structure. Then the frames are filled with double-glazed windows. This method is considered one of the simplest and most inexpensive, used in the glazing of non-standard spaces. In aesthetic terms, it looks far from the best, it has low energy saving rates.
- Bay window. With this solution, the glass remains flat, but a semicircular profile is used in the installation, obtaining less sharp corners between the individual sectors. Bay window balconies are more expensive than chord balconies, but they are much warmer and more reliable.
- Radius. This is already a premium option. More sophisticated technology is used. It is also used for panoramic glazing without the use of vertical posts.
The glazing of polygonal structures in the buildings of the p-44 series is similar in technical implementation to the glazing of conventional or U-, L-shaped geometry of balconies and loggias.
Materials (edit)
The market offers the consumer several types of profiles for glazing balconies and loggias.
Metal-plastic
PVC windows, a familiar method of economy class glazing, which has become a classic against the backdrop of newfangled trends, and still remains the most popular technology.
Given the scale of housing construction in our country, this is understandable, and nothing will change in the near future.
A few more parameters, thanks to which PVC windows continue to steadily hold a leading position in the market:
- complete absence of restrictions on the installation;
- a large selection of thermal insulation;
- availability of a choice of the number of glasses in a double-glazed window and insulation;
- wear resistance of the material;
- resistance to many environmental factors.
Such characteristics with good reason allow us to assert that PVC windows are capable of serving for a long time. A wide color palette can be used for staining, but white remains the most demanded color.
Of course, there are also some drawbacks. For example: a lot of weight and not very good environmental performance from unscrupulous manufacturers.
Aluminum
This type of profile is used when the size of the balcony is more than 6 m in length. Today, aluminum is used in both warm and cold glazing. They are tinted with powder paints providing a wide variety of colors.
The price of the aluminum profile is higher than that of PVC, which explains the low demand among consumers.
Its only advantage is resistance to mechanical stress.
Wood
Wooden structures used in modern technologies are far from their counterparts in the Soviet era. Now the material for manufacturing is high-quality glued laminated timber, treated with protective and varnish-and-paint compounds.
For production, choose coniferous or oak wood, used for warm glazing. They are in low demand, since they are inferior in durability to plastic and aluminum, and have low resistance to mechanical stress.
Sash opening methods
There are several different mechanisms:
- folding;
- turning;
- suspension;
- swing-out;
- sliding vertical;
- sliding horizontal.
The choice of the opening mechanism depends mainly on the profile structures.
Preparation for glazing
The upcoming place of work must be cleaned of all foreign objects - furniture, unnecessary things and others.
Choosing a contractor also requires careful consideration if all work will be carried out by hired workers.
It is most correct to give preference to professionals, employees of companies with the appropriate profile, office and their own website. All this proves the level of qualification.
After the received permits and the finished project, the choice of high-quality materials remains an equally important matter.
How to glaze with your own hands
The first thing that needs to be done before the start of work is to conduct an agreement in the relevant organizations to obtain permission, otherwise it can turn into sad consequences. Not to mention heavy fines and the need to dismantle an illegal structure, the balcony can collapse, and it's good if people don't get hurt.
The design must be carried out in a specialized bureau with an SRO certificate - documents received from other companies will be considered invalid.
After obtaining all the necessary permits and project documentation, it remains to find a qualified contractor and start implementing the plans.
If a decision is made to glaze or replace the glass of the balcony and loggia with your own hands, you need to decide which profile installation will be used on the facade of the balcony. When all the necessary documents are in hand, there is a ready-made project, you can start glazing.
Experts advise frames with double, triple glazing.
The whole process is nuanced, but a short step-by-step guide will help you get an idea of the most important details.
- For premises on the ground floor, experts recommend double insulation - inside and outside.
- During the installation of the profiles, it is necessary to carefully seal the voids between the first and second contours of the finishing materials.
- All cracks must be carefully sealed with sealant, polyurethane foam, cement mortar.
- The standard length of the loggia, adopted during the Soviet Union, was from 3 to 6 meters, however, modern new buildings, depending on the class of housing, allow for much larger sizes, up to plus 5 m, that is, 8 meters in length. Based on this, more funds and material will be needed for a loggia in a new building, this must be taken into account when planning expenses.
- Penofol, polystyrene foam, expanded polystyrene and others can be used as insulation.
- Internal decorative finishing is performed with plasterboard, clapboard, plastic.
If the entire installation must be carried out independently, then it is important to carefully calculate everything in advance, insert unplanned expenses into the estimate - just in case. A properly organized event for glazing a small balcony or large loggia is half of the successful result.
Review overview
Many of those who were engaged in glazing the balcony on their own argue that it is necessary to buy a profile from companies that have all the necessary certificates and undertake warranty obligations for the return or repair of products if they fail due to the fault of the manufacturer. Some noted it as their own blunder to gradually acquire all the materials. In fact, this approach is seriously delaying the time frame. It is better that everything you need is purchased and prepared in advance.
For balcony glazing, see the following video.
