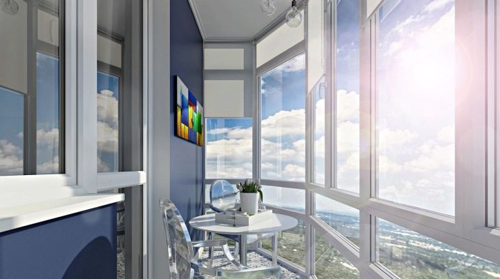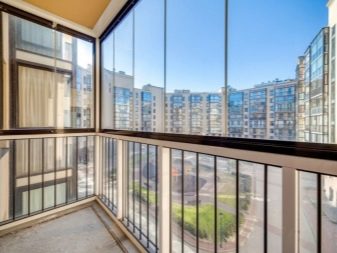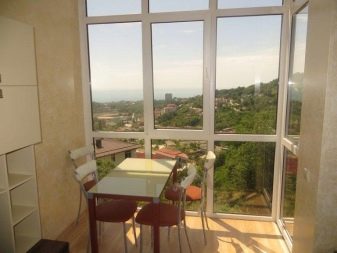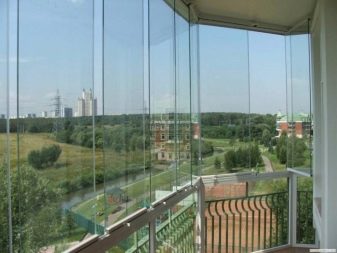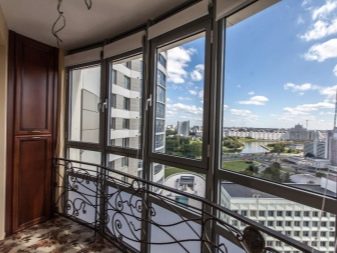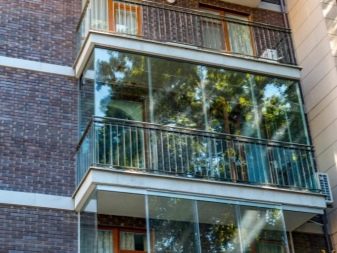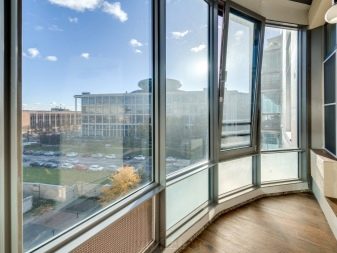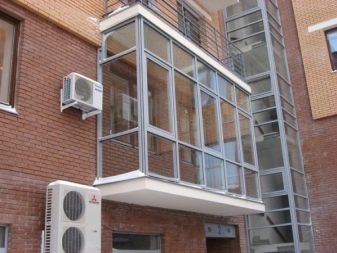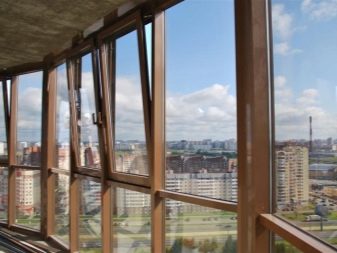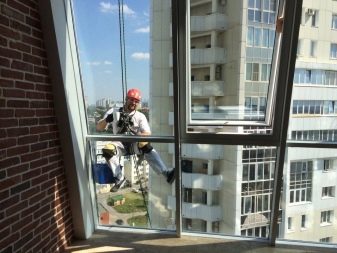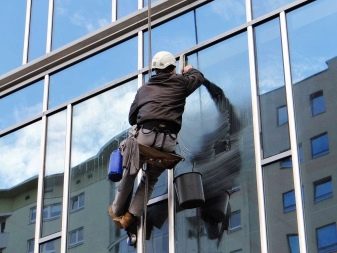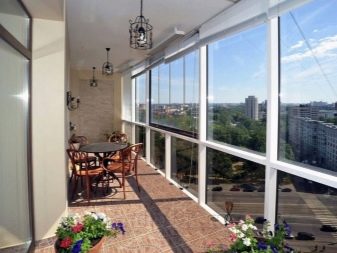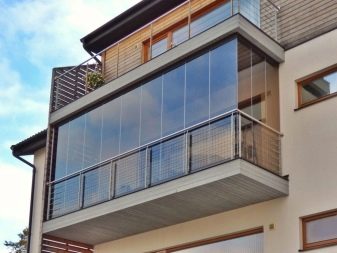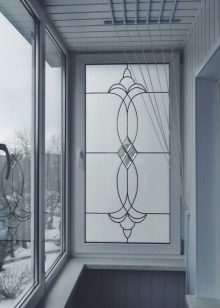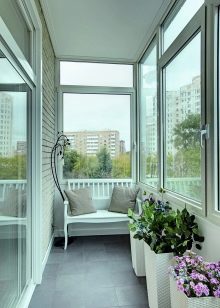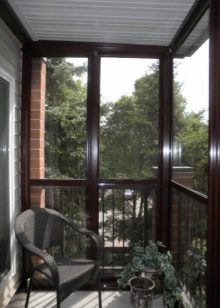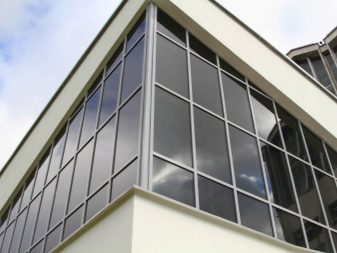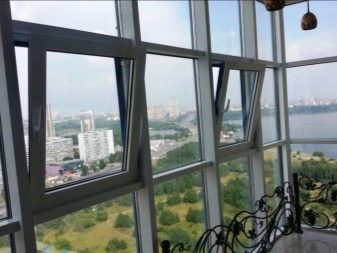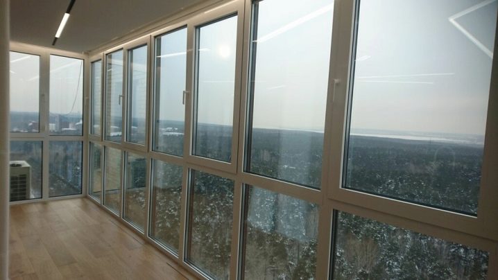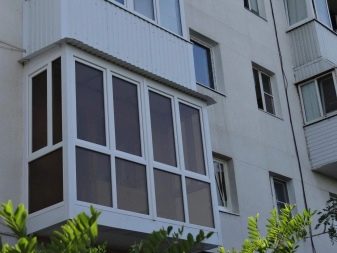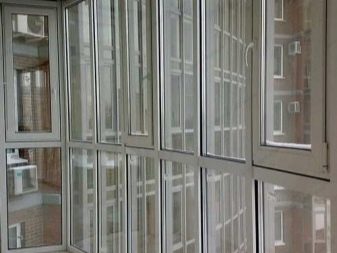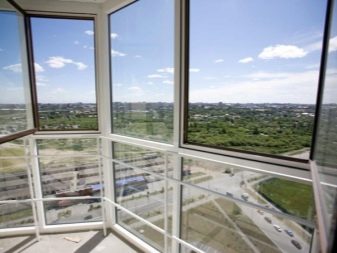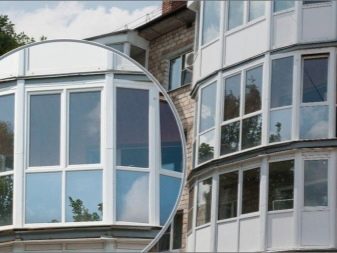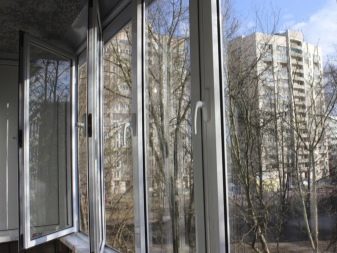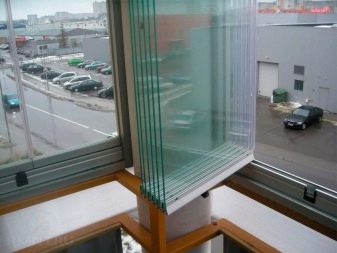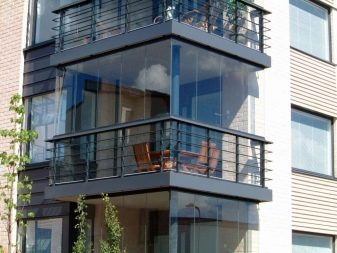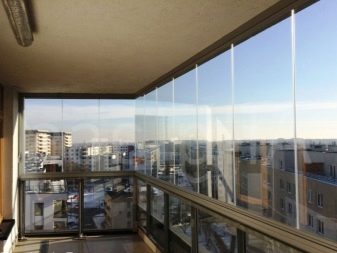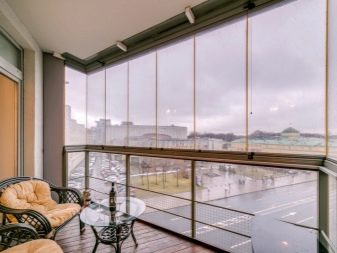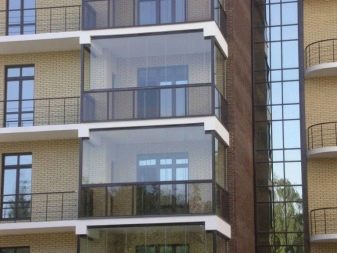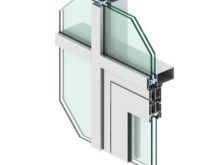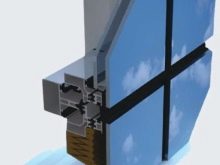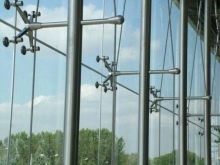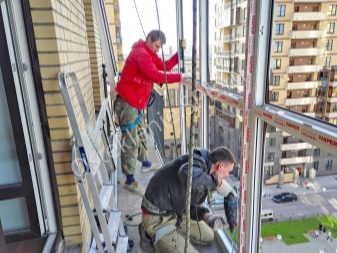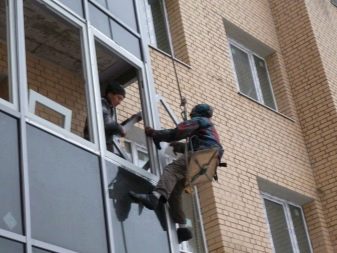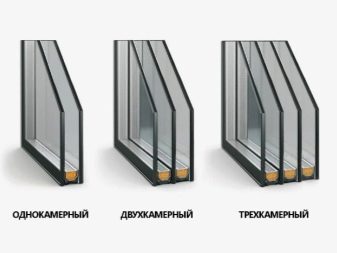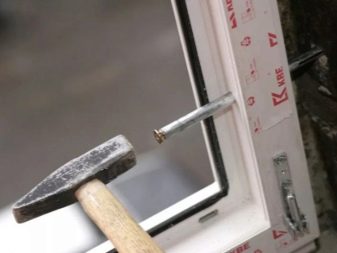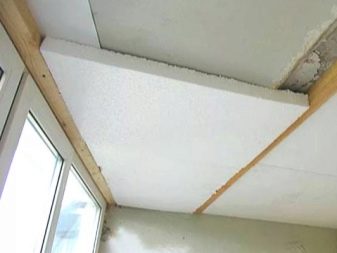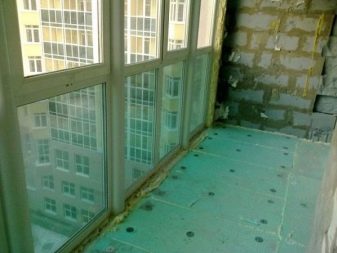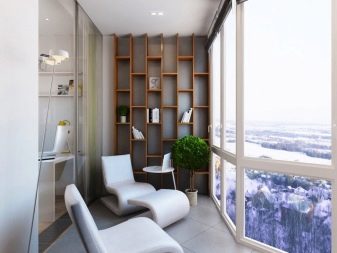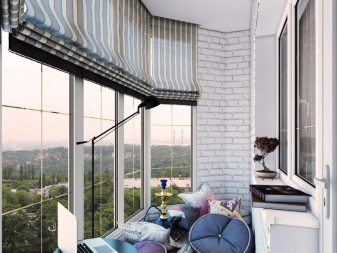All about the stained-glass glazing of the balcony and loggia
Stained-glass glazing allows you to turn the loggia into an element of decoration of the facade of a residential building or cottage. The popularity of such structures can be explained very simply - the larger part of the exterior is occupied by this transparent canvas, the more presentable the building will look like.
Advantages and disadvantages
Stained-glass glazing means the installation of a translucent structure. It includes a self-supporting frame as well as a glass filling of the cells. Sealed double-glazed windows act as the latter, less often a transparent sheet sheet is found. In both cases, effective protection against dirt, precipitation, dust particles is created, and the sound insulation of premises is increased many times over.
However, double-glazed windows are preferable - unlike sheet sheets, they create an obstacle to the penetration of cold air into the building and the release of heat outside.
The advantages of stained glass windows are most effective on the facades of multi-apartment high-rises. However, in cottages and mansions, stained glass structures also provide considerable benefits.
- Profitability. Installation of stained-glass windows does not require any special equipment. Accordingly, labor costs for installation are low. In addition, all work is carried out in a short time.
- Unpretentiousness. During operation, stained glass windows do not need specialized care. It is enough to simply clean them from dust and dirt.
- Durability. For the assembly of the frame, in most cases, an aluminum profile is used. It is a lightweight yet durable material that is inert to most aggressive components present in the ambient air. Glass is also resistant to biological and chemical influences. The service life of aluminum frames is 60-70 years, glass fillers can last even longer.
- Transparency. One of the main advantages of any stained glass installation is its light transmittance. For ordinary glass, this figure is 88%, for double-glazed windows it is lower by only 3%.
- Strength. Stained-glass windows are distinguished by their strength - this is not surprising, because triplex is usually used for the production of such glazing. This material is able to withstand the impact of a 230 g lead ball falling from a height of 10-12 m.
- Simplicity of the device. If necessary, individual parts of the structure can be dismantled for their further replacement. At the same time, you can do it yourself; such work does not require specialized skills.
- Soundproofing. The advantages of the stained-glass glazing of loggias include their sound-absorbing properties. Thanks to thermal inserts, gaskets and sealing tapes, such designs minimize the flow of external noise from the street.
However, it should be understood that stained glass is good only when a view of a beautiful landscape opens from the balcony - a river, forest or other beauty. If, on the other hand, there is a building, then floor-to-ceiling glazing is unlikely to cause positive emotions. In addition, it will create serious discomfort for the tenants of the apartment.
This drawback is by no means the only one. Other disadvantages of panoramic designs for balconies include:
- the choice of the configuration of the stained-glass window is limited to rectilinear forms; to maintain rounded surfaces, such a profile lacks strength;
- the system may become unstable under the influence of strong winds.
Cleaning the glass from the outside is a big problem.
It is difficult to do it yourself, even in a two-story house. And if a residential apartment is located on the upper floors of a multi-storey building, then it is difficult to do without the participation of specialists in industrial mountaineering.
Another disadvantage of balconies located on floors 1-4 is openness to prying eyes. To create comfortable privacy, you have to protect the stained glass windows with curtains and curtains. However, such a design negates the very aesthetics of stained glass glazing, in addition, it creates a darkening in the adjoining room.
And, finally, stained glass solutions are not cheap. Of course, the price for them is decreasing from year to year. Nevertheless, today they cannot be called affordable for people with an average income level.
Overview of system types
Stained glass techniques differ in many ways. Some are used exclusively for office and commercial centers, others are optimal for residential buildings and even "Khrushchev" buildings. Some can be done by hand, while others are carried out exclusively by specialists.
Aluminum profile
This type of stained glass structures is divided into two groups.
Warm - these stained glass solutions are designed for loggias connected to living rooms. They comply with all major safety and energy saving standards. Constructions of this type are equipped with anti-vandal fittings. Moreover, the thicker the glass unit used, the more effective its noise and heat insulation characteristics will be.
Cold - designed for stained-glass glazing of balconies, which are used mainly in warm months. In this case, the thickness of the leaf does not exceed 6 mm - this helps to significantly save functional space and does not create excessive weighting of the balcony.
PVC
Metal-plastic is widely used in the production of stained-glass windows. For balconies, modern manufacturers offer a wide range of stained glass complexes - from cheap to expensive. When choosing the optimal product, you should pay attention to several parameters.
The quality of the profile - the aesthetic appeal of the stained-glass window and its durability largely depend on it. Cheap systems quickly deform and turn yellow, expensive ones retain their original appearance for several decades.
Number of chambers - experienced craftsmen advise giving preference to 5-chamber glazing. However, for balconies and loggias in residential apartments, structures for 3-4 cameras are suitable.
Thermal insulation characteristics are of fundamental importance. Products in which the cavities of the chambers are filled with an inert gas demonstrate themselves best of all.
Stained glass can be completely transparent or tinted. Depending on the model, tinting is placed over the entire canvas or only in the lower fragments.
Frameless
This technique of stained glass glazing does not provide for the presence of a frame. Transparent glasses are fixed from above and below on roller-type guides. They are connected to each other by narrow, unobtrusive profiles. At the same time, the doors are movable (in the manner of an accordion) or swing.
The advantages of such solutions include:
- stylish design;
- good illumination of the balcony, as well as of the adjacent premises;
- no viewing restrictions;
- ease of maintenance.
Among the shortcomings are:
- weak thermal insulation;
- instability of the system under the influence of sharp gusts of wind;
- risk of damage due to mechanical impact (blow from a branch or during hail).
Installation
Experts identify three main techniques for installing stained glass balconies.
- Rack-stained glass. This is the most demanded and cheapest option. In this case, the base of the structure is made up of racks and crossbars, they have grooves. The frame is held from the outside of the building, the canvas is fixed to the frame by means of a clamping profile. To increase the aesthetics of the stained-glass window, the fasteners are covered with decorative elements, the seams are treated with seals.
- Structural. This glass unit is fixed to the frame with glue. There are no external joints. This system assumes the use of the highest quality profiles.
- Spider. With this approach, the structure is fixed on spiders - brackets made of steel.
In addition to the listed systems, there are others - semi-structural, cable-stayed, and also jumbo. However, they are rarely used in residential construction. Some of them do not provide the required quality and safety level. Others have such a high cost that it is advisable to use them exclusively in retail and office complexes.
Regardless of the type of fastening, the base of the structure is a high quality profile. This fence must be able to withstand the load of strong winds, precipitation and other weather conditions.
The stained glass system is fixed so that the entire load falls on the fasteners, and not on the fiberglass - only in this case the operation of the panoramic window will be safe.
Warming and decoration of the balcony
The problem of thermal insulation of a room with stained-glass glazing is solved in two ways. In the first version, the space is already glazed with stained-glass windows, and thermal insulation should be carried out in the finished room. In the second, work is carried out at the stage of preparing the balcony for glazing. This is the preferred method. The planning of the loggia insulation should be done even before the glass is installed, so you can avoid a lot of difficulties associated with serious heat loss.
You will need double-glazed windows consisting of 2 or more air chambers. The dowel fastening method, as well as the selection of the most durable profile, allow to minimize the impressive heat losses on such a balcony. Thus, it is possible to achieve a tight fit of the structural parts with each other and with the facade of the building. Do not forget that it is much more difficult to insulate a panoramic system that includes several fragments than a whole one. In this case, you will have to additionally close and seal all joints and seams.
If it happened that you had to insulate the loggia after installing the stained-glass windows, the emphasis should be on the thermal insulation of the ceiling, floor and balcony walls. In this case, special attention should be paid to the choice of material. It must meet a number of requirements:
- the insulation layer should not exceed the height of the frame structure profile;
- it must be strong, durable and have minimum thermal conductivity parameters.
The optimal solution in this case will be expanded polystyrene. Using mats 50 mm thick, you can create high-quality and effective thermal insulation on the balcony.
There is also a slightly more laborious option, it involves combining a balcony with an adjacent room. Such redevelopment will allow achieving the same temperature background due to the common heating system. However, this technique has several limitations:
- it requires special permission from the BTI;
- the cost of the work will not be cheap.
And, finally, many people prefer to use the balcony as an independent room; it is decorated as an office or a mini-greenhouse. The decoration of the loggia with stained-glass windows for the lounge area has become widespread.
