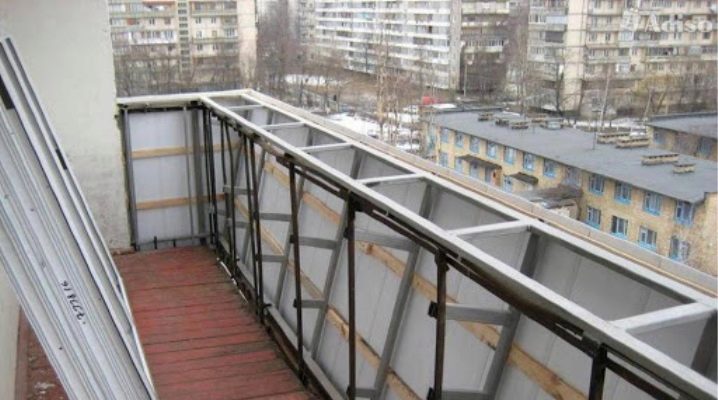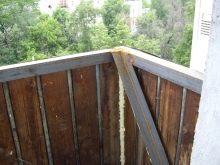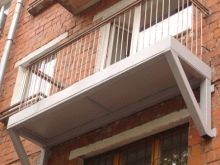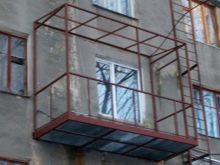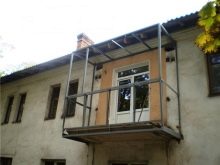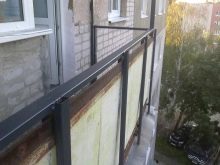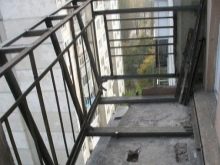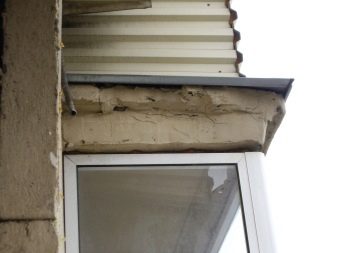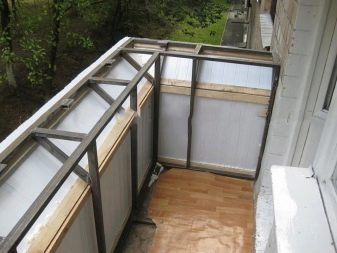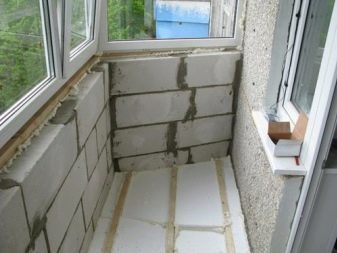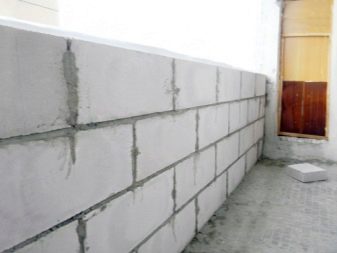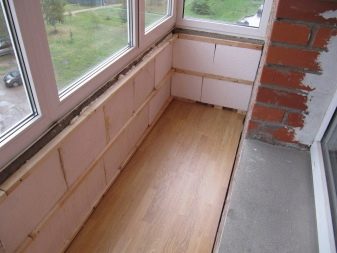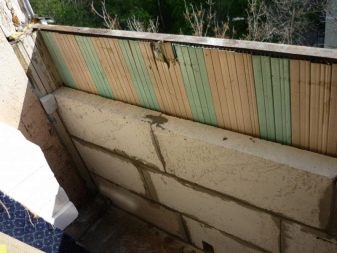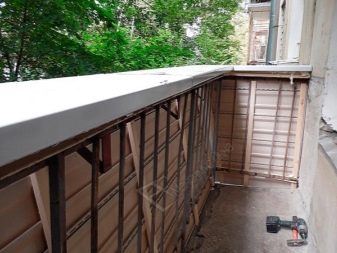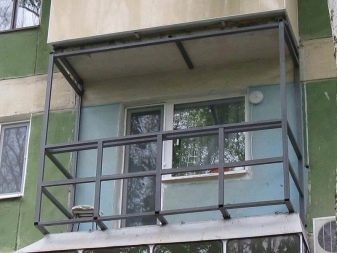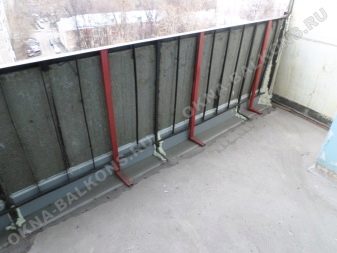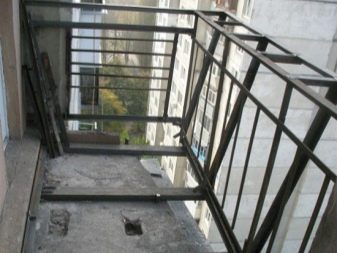Strengthening the balcony in front of the glazing
An integral part of any apartment is a balcony or loggia. Usually this space is used by people to get out and get some fresh air at any time of the year. However, in small apartments, additional space will never be superfluous; balconies are used as a basis for an office or a small rest room. To avoid problems with the glazing of these rooms, they must be strengthened.
Reasons for strengthening
In order to start such a complex and responsible event, you need to thoroughly prepare in advance... First of all, it is necessary to identify the main reasons for which this procedure will have to be carried out. Everyone who is going to engage in glazing should know that due to the high weight of the glass units, the balcony may not withstand and collapse. Strengthening will help avoid this.
On the balconies in most old houses, there are not very reliable fences, and their quality is reduced due to prolonged exposure to various factors. In particular, this applies to "Khrushchevs" and other panel-type buildings, which are the longest-standing in our country. For new houses, strengthening the fences is also necessary, since in any case, the railings that are on the balcony are not designed to support the weight of the double-glazed windows.
This also applies to loggias. They are already glazed - in this case, additional strengthening procedures are not required, but there are also open ones. The reason for strengthening is the same - the weight of the materials for glazing is too large, besides, if initially there is a fence in the form of a railing or similar to them, then it will not be suitable for installing a double-glazed window... The loggia should not only be strong and strong in order to cope with the glazing without any problems, but also strengthened with the prospect of insulation.
In addition to all this, you need to know exactly about the quality of the concrete slab that underlies the balcony. It is designed for high loads, but no one is immune from the carelessness of workers. The stove may not go deep enough into the house, and its quality is not the best. In such cases, you will additionally need to strengthen the balcony from below, otherwise it will be likely that it simply will not support its weight after the repair.
Thus, There are two reasons for strengthening the balcony in front of the glazing: the need to replace the base for double-glazed windows, and the unreliability of the concrete slab. They are the driving force behind the strengthening work.
It should be understood that if the condition of the balcony to be strengthened is terrible, and it is dangerous to be on it, then it is better to hire professional workers who have experience.
Using foam blocks
Foam blocks are a popular material for strengthening loggias and balconies. They are used most often to create the bottom wall from the open part of the loggia, but their use on balconies is not excluded.
Unlike brick, this building material is quite light, which means that such a strengthening will withstand almost any parapet, therefore foam blocks are universal. Added to this is their poor thermal conductivity, which allows you to keep heat in the room, not letting it go outside. Using such material, you can save on insulation.
Of the advantages of foam blocks, you can still distinguish long service life and resistance to fire... This will allow the glazed balcony to be not only durable, but also fireproof.In order to lay foam blocks, you do not need to have special knowledge, just basic ideas are enough.
The disadvantage of such a material for strengthening is poor resistance to moisture. Having saved on insulation, you will have to spend money on a moisture-proof layer.
However, you should not immediately rush into battle without consulting the professionals. - only they can assess the risks when strengthening the balcony and choose the best material. Strengthening the loggia of 6 meters will cost about 30-40 thousand rubles. depending on the region and company - this amount can be saved by following the instructions below.
First of all, you need to calculate the required amount of material that will have to be purchased. The height of the parapet and the dimensions of the future window should be measured. Then you can prepare the balcony. It needs to be cleaned of excess debris, and thermal insulation should be placed on the floor.
As soon as the place of work is cleared, you can begin to lay the masonry. Foam blocks should be laid in a staircase or staggered manner. For their adhesion to each other, either a mortar or construction glue is used. Experts recommend using the latter option - it is a little more expensive, but more practical, more reliable and easier to use.
In those places where the masonry and the wall are connected, reinforcing bars must be hammered. The masonry itself should be reinforced with a special mesh made of galvanized metal. It is better to choose the diameter of such a mesh 3 mm. Outside, a new reinforced wall is plastered. After these actions, the foam blocks are sheathed to give a more aesthetic look.
Important! A balcony strengthened in this way must be insulated.
How to strengthen with metal?
Reinforcement with metal can be either a reinforcement of an old parapet or a complete replacement. If the old fence remains, then several reinforcement bars should be welded to it for greater strength.
Another variant - build a special metal structure... It will be a kind of "strapping" of the old fence, and will be attached to the wall of the house. Such a metal shape will partly hold onto the house, which will reduce the load on the balcony slab. At the glazing stage, it will be possible to make sure how appropriate this option is - only part of the load will be applied to the slab itself. Thus, the weight of double-glazed windows can withstand almost any balcony. In addition to balconies, you can also strengthen parapets in loggias.
The metal must be stainless, since it has protection against corrosion, and in addition to this, it often also has increased strength. Forged metal is a great choice.
One of the main advantages of this material is that after the balcony is reinforced, it will not need to be sheathed with anything else outside. It will look great against the background of slightly outdated brick houses, in contrast to the same foam blocks.
Strengthening the balcony in front of its glazing is an important stage that needs to be taken seriously. The material for strengthening can be both metal and foam blocks. At the same time, it is important to reasonably assess your ability to repair, as well as the general condition of the balcony.
Strengthening the balcony in front of the glazing, see the video below.
