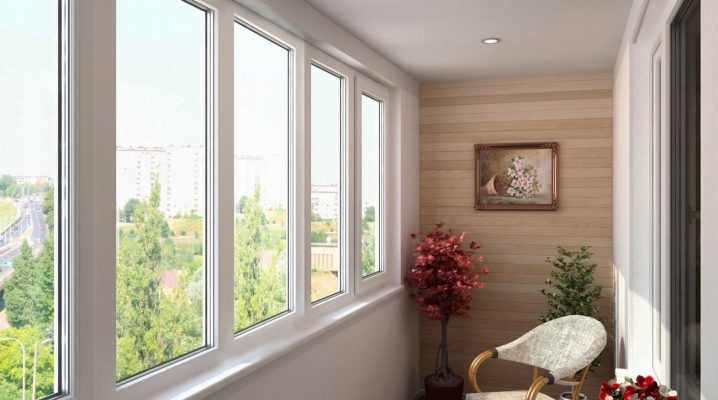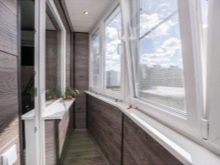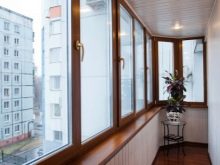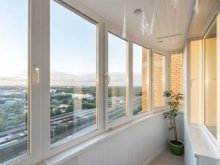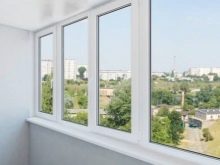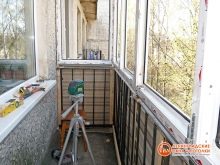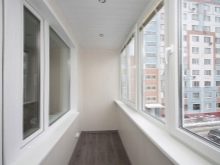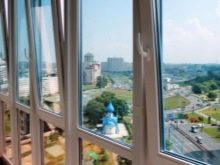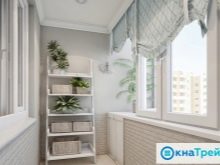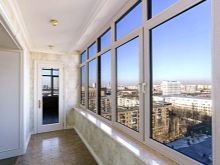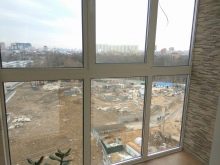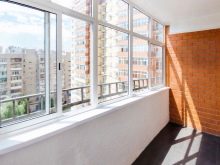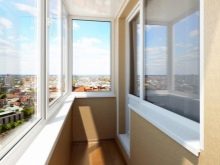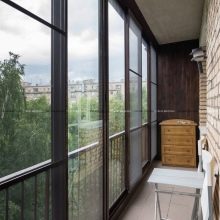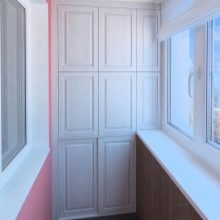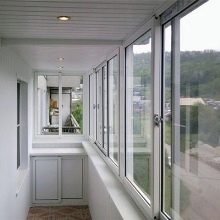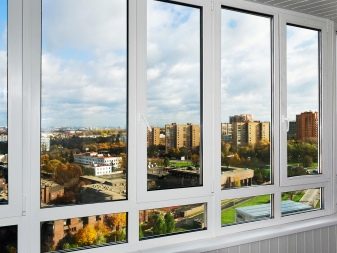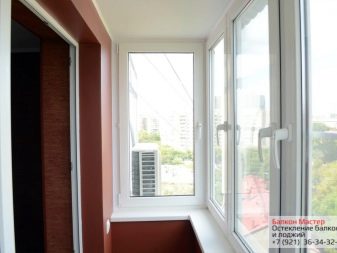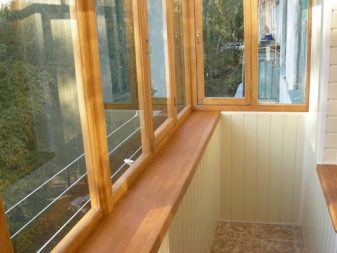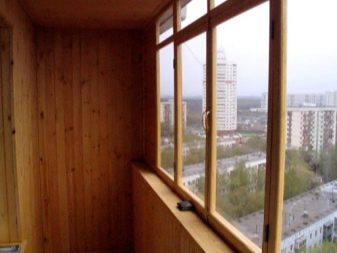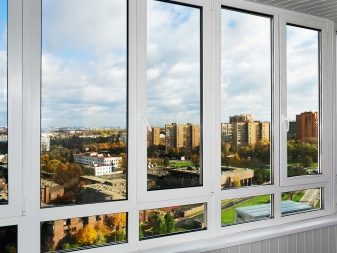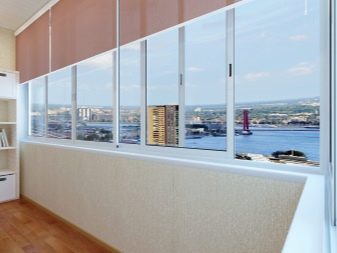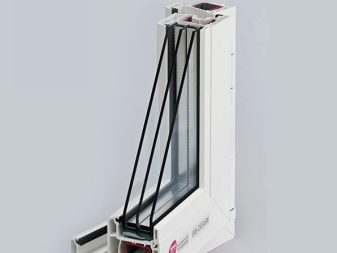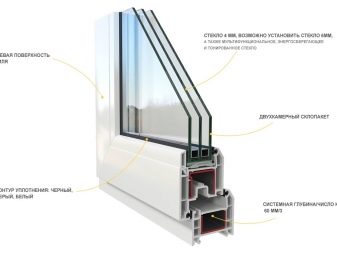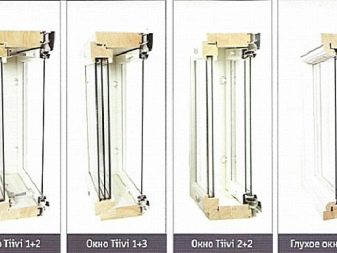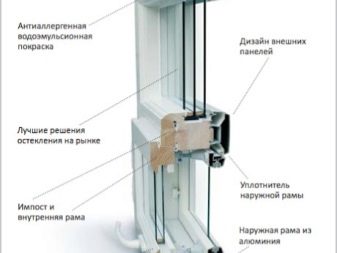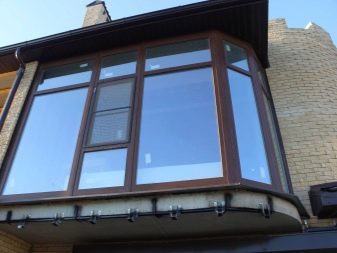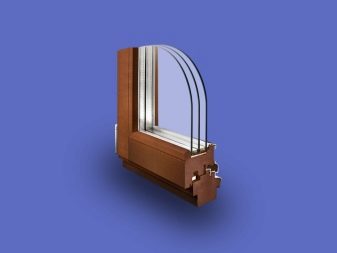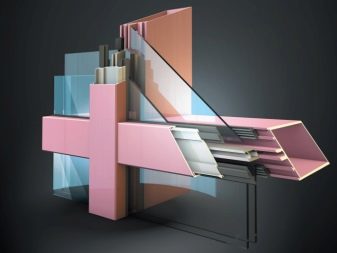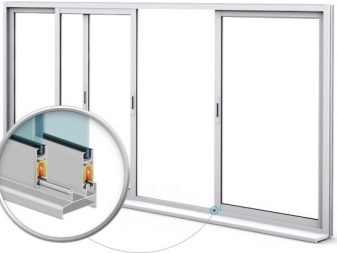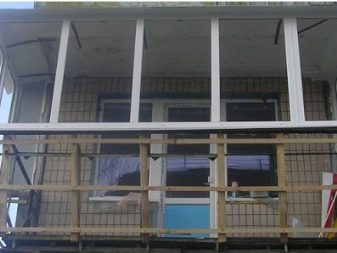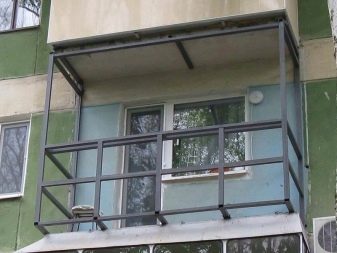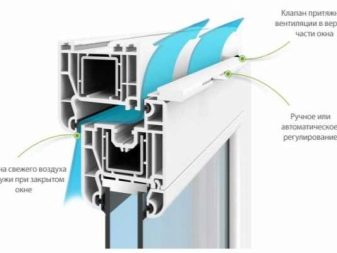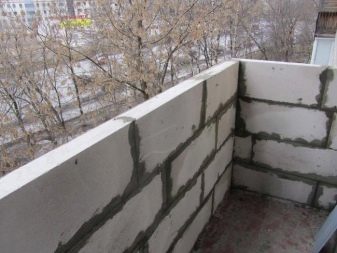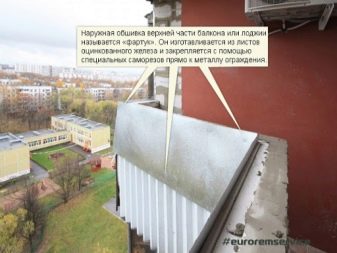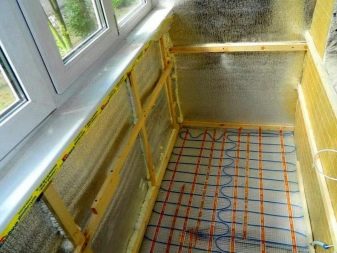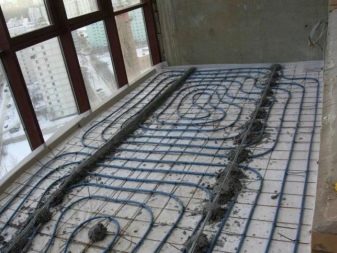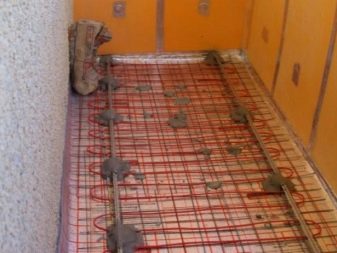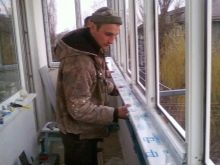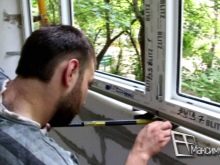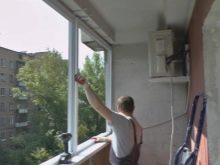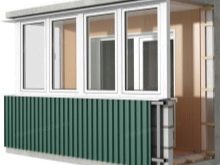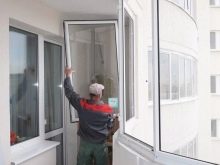Warm glazing of the balcony and loggia
Often, a balcony is associated with a place for storing old unnecessary things or drying clothes. However, it is in your power to turn this additional area into useful, and warm glazing will help with this.
What it is?
Glazing is the installation of structures that protect a balcony or loggia from wind and rain. There are two types of glazing: cold and warm, each with its own advantages and disadvantages. In the first case, a light aluminum profile is most often used, it is practical and inexpensive. However, this solution protects against bad weather - and nothing more.
You can keep the temperature with warm glazing of the balcony. The window structure will have an air cushion or chamber, due to which the thermal insulation of the room will be several times higher. There are models with one, two and several cameras, the more there are, the higher the heat-saving performance of the window. Double-glazed windows provide excellent protection not only from frost, but also from street noise. In a complex with floor and wall insulation, you can turn a balcony into a full-fledged room, significantly expanding the living area. This opportunity is especially relevant for owners of loggias. Let's explain: a loggia and a balcony are two fundamentally different things. Balconies are platforms supported by beams. They have no load-bearing walls and are open on three sides, except for the one adjacent to the house.
The loggia is open only on one side and the permissible load on the fastening for it is much higher, which allows you to use any type of insulation, furniture.
Surprisingly, warm glazing will help you cope with the heat outside too. Correct thermal insulation and sun-protection film on the glass will prevent the air on the balcony from overheating and getting into the apartment.
If you choose warm glazing method, be sure to check the maximum weight that is allowed in your case. For best results, remember to insulate the window that leads to the apartment.
Species overview
There are many options for balcony glazing today. To make a choice, you need to decide on the ultimate goal and budget.... In addition, unauthorized changes to the architecture of the building are strictly prohibited, and you should find out which of the types is allowed in your house. For example, there is facade glazing - window structures are mounted along the entire perimeter of the balcony, increasing the illumination. Glasses can be either completely transparent or tinted or mirrored. The so-called French glazing implies the installation of double-glazed windows from floor to ceiling. This solution is very popular in retail outlets.
And you can also glaze the balcony with a take-out, expanding its area. Special brackets are attached to the parapet, and window profiles are already attached to them. In this case, you get additional thermal insulation of the outer wall and an impressive window sill, it is convenient to use it for storage or as a base under the countertop.
Frameless glazing technology transforms the balcony into an open panoramic area. It looks amazing, but unfortunately, it will not work to achieve complete thermal insulation.
The window opening mechanism plays an important role. Everyone is familiar with the standard hinged windows. Some of them have the possibility of different opening modes, for example, horizontally, vertically and the so-called micro-ventilation mode. And there are sliding models that move to the side.This solution is especially popular when it comes to door construction. And also sliding windows and doors significantly save space, because they do not need free space to open the sash.
The window handles can be fitted with locks, for example, to secure the environment for a child. For the same purpose, special limiters are used, which have several steps for different widths of the window opening. Burglary is prevented by special armored plates from drilling the locks.
The materials used for warm glazing of balconies and loggias also differ.
Metal-plastic
Perhaps the most common option. Reinforced PVC profile is extremely durable, has a service life of decades... Inside, it is divided into several chambers, some manufacturers additionally fill them with heat-insulating polymer. Such a profile is easy to clean, it looks presentable and is available everywhere. Color options will delight you with a wide variety. Additional rubber gaskets between the glass unit and the frame provide high heat and sound insulation.
Among the shortcomings, one can single out the high weight of the structure, as well as the plastic cladding panels are easy to mechanical stress. They can easily be scratched or even cracked if handled roughly.
Wooden
The double-glazed window is attached to a frame made of natural environmentally friendly wood using high-quality fittings. Special methods of wood processing give it long-term durability. In addition, such windows are very beautiful, wood is less electrified than plastic, so much less dust settles.
However, the material is highly flammable, and is also prone to cracks, chips. The weight of the structure is often incompatible with many types of balconies.
Aluminum
Aluminum profiles open up room for imagination in terms of design solutions. Lightweight and durable, these windows are ideal for balconies without unnecessarily weighing down the structure. If the glazing area is on the leeward side, such a material is ideal, it does not deform or bend over time under prolonged exposure to wind. Fireproof and corrosion-resistant aluminum is additionally insulated with a polyurethane liner for reliable protection from cold weather.
The disadvantages include the high cost of warm glazing in this way due to the high cost and complexity of production.
Popular manufacturers
If we are talking about metal-plastic windows, you should pay attention to the company Rehau - more than 50 years on the market, constant development of more and more high-tech solutions. Also, KBE products are very popular. In their work, these German companies pay special attention to ecology, not polluting the environment and making products as safe as possible.
Among Russian manufacturers, it stands out favorably Proplex, because the manufacturing takes into account the peculiarities of our climate and, importantly, the market.
For those who have chosen a wooden frame design, we will give an example of a Finnish company Tiiviwhich also manufactures aluminum profiles. Tiivi windows are among the most popular in Europe. The Austrians at Gaulhofer have been specializing in wood products since 1919, and along with furniture they produce high-quality windows.
The company is rightfully considered one of the best in Russia Stoller... In their work, they are guided by the European standard, their products are widely sold both at home and abroad.
Aluminum window systems are quite laborious in production, and only professionals should be trusted in choosing such a glazing option. For example, the Spanish company Provedal uses anodizing technology, which makes the profile coating the most durable in comparison with analogues. ACG Windows & Doors - the Chinese concern, due to the huge production volumes, can offer a very competitive price for the same quality as other manufacturers. Domestic plant "Realit" is not inferior to foreign colleagues, widely applying European experience in its work. Warm aluminum profiles "Realit" have a double insert of a heat insulator specifically to protect against Russian frosts.
Preparation
Let us dwell in more detail on the preparation of the premises for warm glazing. When we talk about a product with a service life of 20 or even 30 years, a few days and a small amount spent on preparatory work seem to be a very small sacrifice.
It will not be superfluous to invite a specialist to assess the degree of deterioration of the balcony or loggia. The expert will tell you whether the bearing plate needs strengthening or waterproofing, and the walls need restoration or repair.
If you decide to glaze a balcony with an extension, you need to make sure of the strength of the outer wall and parapet, where the base brackets for the window system itself will be attached. It may be necessary to additionally reinforce some areas prior to installation. Think about the height of the parapet - sometimes you can find very low specimens. This is not very safe, especially if there are small children in the house, and increases the cost of the venture, because the glazing area is increased. It may be necessary to build the parapet to a comfortable height using, for example, a brick.
For a double-glazed window, the installation plane is important. Any bend, even a slight and invisible to the naked eye, can lead to cracks or depressurization of the air chamber over time. The absence of surface defects will allow for a much more thorough treatment of the seams between the window structure and the walls and floor directly with mounting foam, avoiding drafts.
It makes little sense to spend money on imported double-glazed windows for a room with a cold concrete floor or cracks around the perimeter. Often the walls are insulated with foam blocks, on which frames are subsequently installed.
And also you need to immediately resolve the issue with ventilation. Installation of sealed double-glazed windows and thermal insulation of the balcony will exclude the natural flow of fresh air. You can forget about it and ventilate the room with an open window, or install a mechanical system with a temperature sensor, filter and even a heating element. Some models of window systems have special valves for ventilation.
When you are confident that the structure is safe and free from defects, it is time to think about interior decoration and interior design. You should not buy pieces of furniture or decor in advance, because some stages of the preparatory work involve changing the area of the balcony. It would be frustrating to miscalculate the size of a custom-made cabinet, or be trapped in the amount of decoration materials, wallpaper or laminate flooring, for example. Make any measurements and calculations just before the installation of warm glazing profiles, when everything else is already ready.
And, recall, take into account the maximum allowable weight of the balcony structure.
For small apartments, a warm balcony can be a real salvation in terms of additional usable space, if it is possible to remove the wall and door. In this case, it makes sense to hang up an additional radiator or install a warm floor. Even if you plan to leave the inner wall of the balcony, heating can turn this room into a cozy office or a place to relax with a cup of coffee with a dining table and an armchair. The same goes for electricity. You may need a power outlet, lighting or interior lighting. Many people like to grow flowers and plants on warm balconies - they may need a phytolamp. A warm balcony combined with a kitchen can make room for a dining area or breakfast counter.
When glazing into the floor, decide whether you will leave the bottom completely transparent or if you want to protect the balcony from prying eyes. You can choose, for example, galvanized aprons for windows or foam corrugated foam for masking. And there are also options for blind plastic inserts instead of glass for the bottom or side parts.
Installation steps
When the preparation is completed, it is time to call a specialist for measurement. Usually, Professionals do not trust their own measurements of apartment owners, because each business has its own subtleties and nuances... For example, with a loggia length of 6 meters, there will certainly be differences in the height of the opening of several centimeters, and this must be taken into account when manufacturing the frame.
When replacing windows, the first step is to dismantle the old frames. If the balcony was completely open, then a special structure is assembled, on the basis of which the remaining elements are subsequently fixed. Openings that are fragile or constructed from unreliable materials additionally strengthen. Work surfaces are leveled and cleaned.
All seams are carefully foamed, and the joints are filled with a sealant.... The profile of the window system of your choice is inserted into the finished frame. To it, in turn, special mounting strips are attached.
Then the master installs the upper ebb over the opening. It is fixed with dowels on the top plate and is reliably sealed. When installing a structure with an extension, the width of the ebb will be proportional to the agreed glazing depth. For example, in "Khrushchev" there is often no roof over the balcony, and the visor performs two functions at once: it drains water and covers the assembly seam. It is also possible to install a full-fledged roof, especially when it comes to the top floor of the building. For the roof, corrugated board, tiles or polycarbonate are used. Some window systems already have a small roof as part of their design.
Appearance is also important. Brand new windows made of any material will be lost against the background of old and shabby walls. You can restore them or decorate them with siding in the color of the future glazing. At this stage, it is time for outdoor finishing work, so as not to damage the already installed double-glazed windows.
With the help of anchor bolts, the window structure is installed directly, be sure to check the level at all stages to prevent skewing and stress on the glass.
Now it's time to mount the sashes themselves, depending on the type of opening chosen. Then the lower ebb is installed, and, if necessary, the window sill inside.
For the warm glazing of the balcony and loggia, see the video below.
