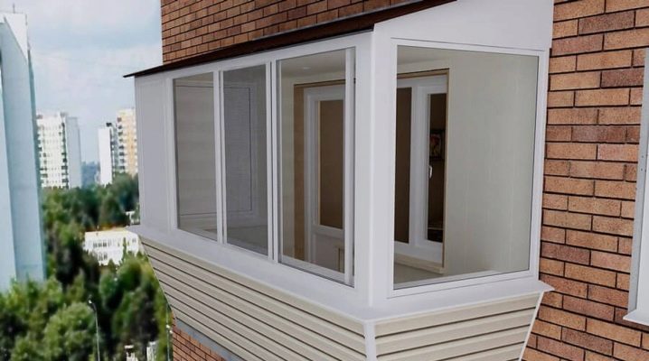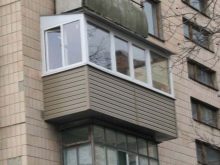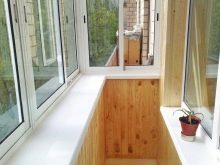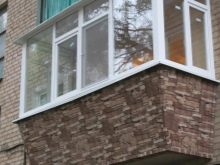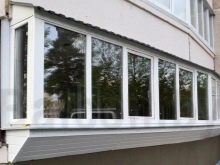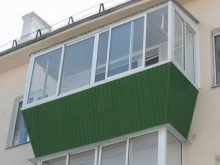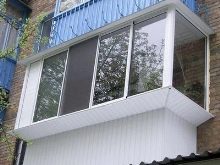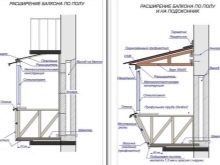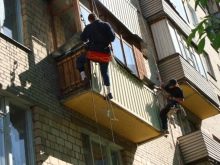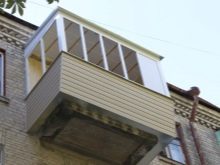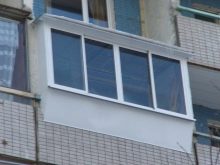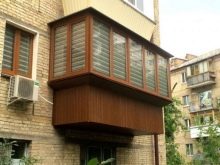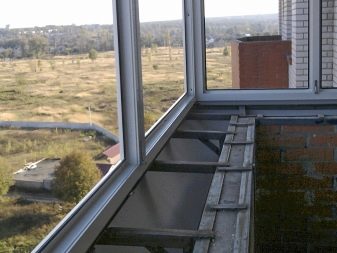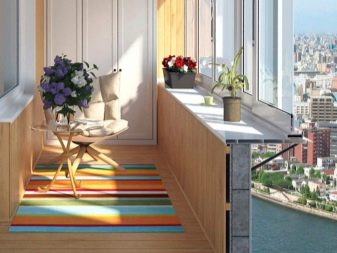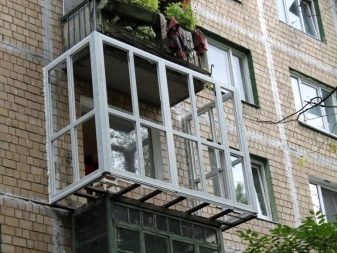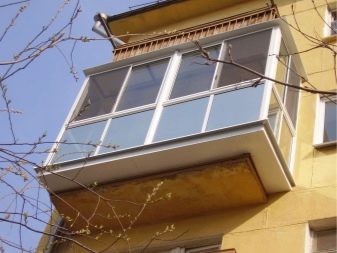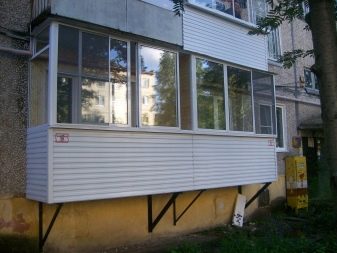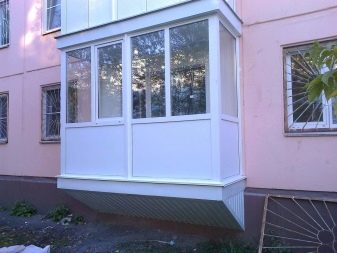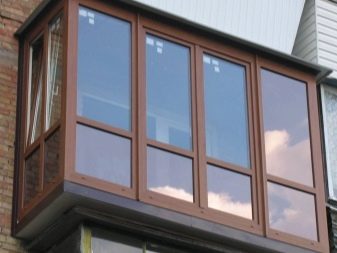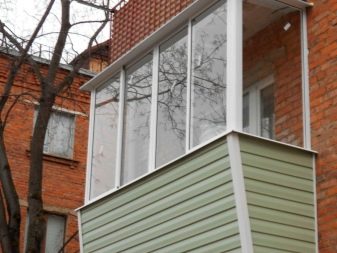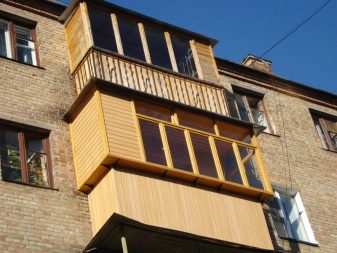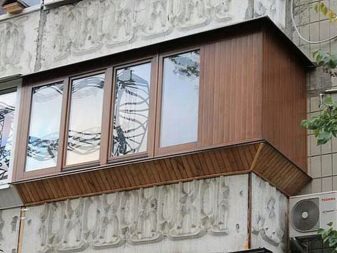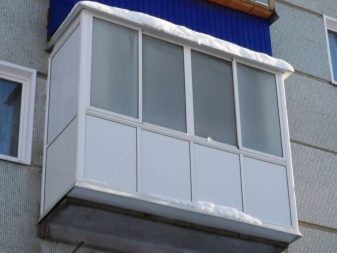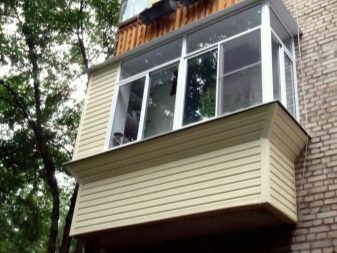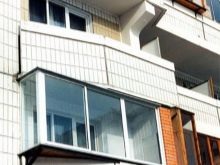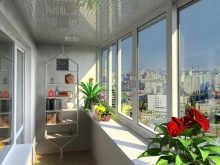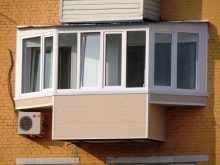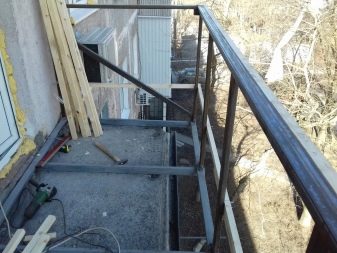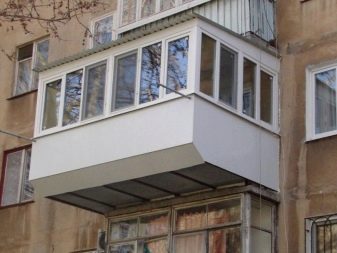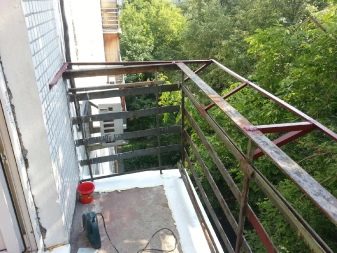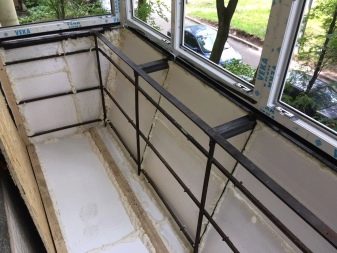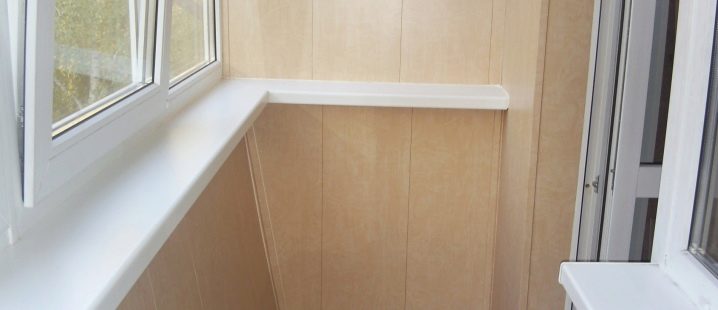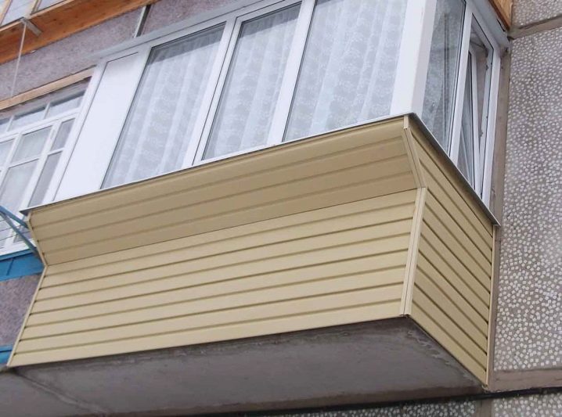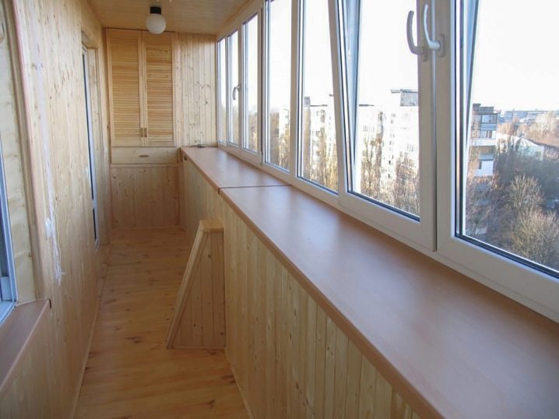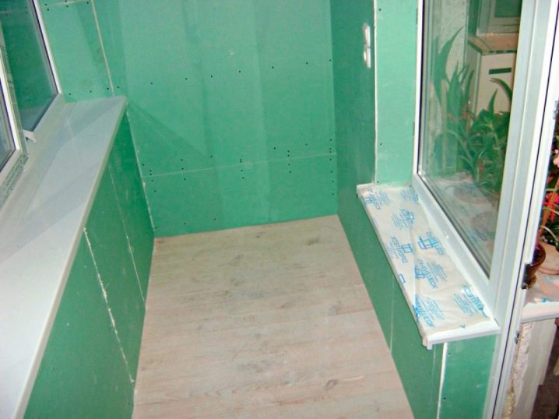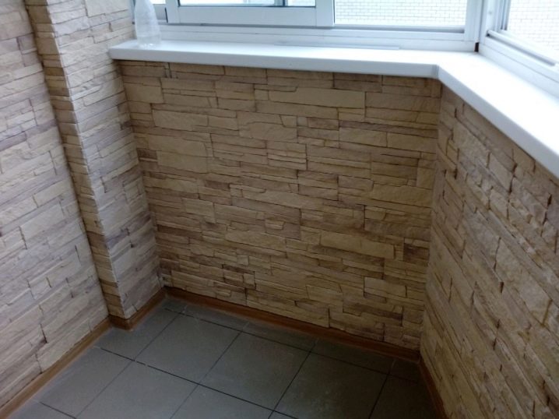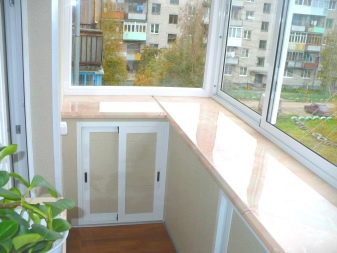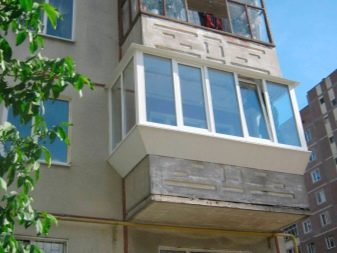Glazing of balconies and loggias with a take-out
For owners of small apartments, glazing of balconies and loggias with a take-out will help to increase the usable area and the cost of the apartment itself on the market. Expansion of the living space due to the glazing of external architectural structures will save on heating the apartment.
Advantages and disadvantages
Glazing of balconies with a take-out in old houses allows you to increase the space of the outrigger structure up to 30 cm in the area of the floor or window sill. This glazing method is also suitable for small loggias, which were equipped with old panel houses. The only difference in such glazing of the loggia is that the expansion can be carried out only in the area of the window sill.
The advantages of this type of glazing of balconies and loggias include ergonomics and improvement of the appearance of external structures, protection from street noise, dust and precipitation, savings on heating the living space.
The disadvantage of glazing with an extension is the need to obtain permits for the reconstruction of balconies and loggias, as well as the high cost of work on the development of an individual reconstruction project with the selection of safe materials and technologies for arranging the extension. If you glaze the balcony with a take-out only along the windowsill, and the take-out will be no more than 30 cm, you can do this without approval.
It should be remembered that such work should be carried out by proven construction companies employing qualified engineers who, even at the stage of inspection of the object, are able to correctly determine the degree of wear of the supporting structures and offer the customer a really safe and reliable version of the external structure with glazing.
Usually, the services of such construction companies include obtaining permission from the regulatory authorities for the reconstruction of balconies and loggias, which significantly reduces the hassle and inconvenience of customers. Only proven and reliable companies that have been working in the construction market for a long time will be able to offer the customer a safe and durable external glazing project and stylish design of a reconstructed balcony or loggia in panel houses.
Species overview
There are two types of balcony glazing: on the windowsill and on the floor. Each technology has its own characteristics and differences. For loggias, you can only carry out the removal along the windowsill, since it is impossible to increase the removal of the floor in this case - this would be a gross violation of construction technology.
When expanding the glazing space due to the window sill, double-glazed windows are installed outside the balcony or loggia. For this, a metal frame is installed from channels and corners, on which windows are then mounted. The frame is durable and reliable. You can lean on it, place seedling boxes or flower pots on the windowsill.
Despite the fact that the floor space remains the same as before the start of reconstruction and glazing, the resulting room is more spacious due to the installation of enclosing structures behind the contour of the balcony or loggia. On average, the usable area increases by 50 cm.
Floor removal technology is considered more complex and more efficient.... It allows you to expand the base of the balcony by 50 cm in each of its three sides. It can be performed only in multi-storey buildings with a metal parapet. Floor removal is particularly difficult on higher floors.In this case, such glazing will be more expensive due to the development of an individual project for building up the base plate.
On balconies and loggias located on the first and second floors, the removal of the floor does not take much time, and does not require the use of complex construction technologies. To strengthen the extended base, the foundation is simply poured or piles are installed.
Both types of removal can be performed with both warm and cold glazing. The choice depends on the following parameters:
- the degree of wear of the bearing walls;
- operating time of the house;
- building material and its strength;
- architectural features of the facade of the building and a number of other factors.
Cold glass units based on aluminum frames can be installed on balconies and loggias of any type. Such glazing is cheaper. For dilapidated houses, the installation of plastic bags on external structures is not performed, since the base of balconies and loggias will not withstand such loads. Alternatively, in this case, French windows or panoramic glazing can be offered, in which the old fence of the external elements of the facade is removed.
And also glazing made of wooden frames can be used, which are treated with a special protective acrylic film that prevents the destructive effect of moisture. Such structures are not cheap, but weigh less. Therefore, they can act as an alternative material for carrying out warm glazing on dilapidated balconies.
The ways
To make external glazing of a balcony in a "Khrushchev" or a loggia in an old panel house, specialists will first need to conduct a preliminary inspection of the balcony and the building itself. If the house is strong, and the degree of wear of the building materials and the balcony base does not exceed 75%, then the balcony can also be glazed with plastic windows, installing them on a remote frame.
If the degree of wear is below 75% and the apartment is located on the upper floors, it will not work to build up the base of the floor. In this case, the technology of carrying out along the windowsill is used.
On the windowsill
When carrying out the removal along the windowsill, the floor on the balcony or loggia remains in the same area. The increase in the glazed space occurs due to the fact that the window frame is installed from the outside on a special outrigger frame for the ebb. It can be frontal for the loggia, or go along all the outer sides of the balcony.
If the loggia has an oblique shape, then the front extension allows you to give the interior space the correct shape.
Expansion of space along the windowsill provides the addition of space up to 35-50 cm (depending on the presence or absence of coordination). On such an area, you can install a wide multifunctional window sill, create a spacious niche under it, in which shelves can be placed.
By gender
This way of expanding the balcony space is more complicated, so it costs more. However, the investment is worth it as when carrying out such a reconstruction, it is possible to obtain up to 1.5 m2 of additional space, adding the area of the base plate to 50 cm on three sides.
Floor removal is carried out only in houses with a solid base and a metal parapet. To carry out such a removal technology, it is mandatory to obtain permission from the architectural city supervision.
In this case, the parapet is completely dismantled, after which the old base of the floor is built up and strengthened. For this, special channels are used, which ensure the creation of a strong fastening of the increased floor space and the entire structure installed on it. Only after that, the installation of the outrigger frame begins.
Stages
Works on glazing of balconies and loggias with removal are carried out in several stages:
- the object is examined for the degree of its wear;
- the technology of removal and glazing is selected on the basis of the information received, an individual project is developed;
- dismantling of the old parapet is carried out if it is unsuitable for installing the stem;
- metal triangular brackets are installed on the new parapet to evenly distribute the load, fastening to the metal fence is carried out by welding, and to the concrete with special anchor bolts;
- all brackets are tied for rigidity with metal pipes, which also serve as a base for the window frame;
- the crate is installed outside the parapet for the finishing layer;
- cladding of the outer part of the parapet with PVC siding or trim from galvanized metal sheet;
- on the upper floors, a canopy-shaped roof is installed;
- sealing of internal corners and joints is carried out;
- the installation of window frames on the created metal support is carried out.
As already mentioned, without obtaining permission for reconstruction, only the removal of window sills can be done at a distance of up to 30 cm.
Warming and finishing after work
After the completion of the installation work and the cladding of the outer part of the parapet, the glazed space is insulated and finished. As a finishing material, different types of finishes can be used:
-
PVC panels;
-
vinyl siding;
-
lining;
-
drywall;
- decorative slabs made of modern materials.
Before finishing the walls and floor, the insulation is laid in the mounted wooden lathing. The frame made of wood is mounted on self-tapping screws on the outboard structure of a balcony or loggia.
When ordering turnkey glazing, the owner of an apartment in an old building receives the best option for a glazed loggia or balcony with full interior decoration. For all types of work performed, responsible companies provide quality assurance.
Next, see the video on how to prepare a balcony with an extension for glazing.
