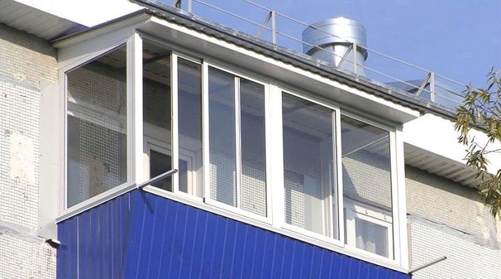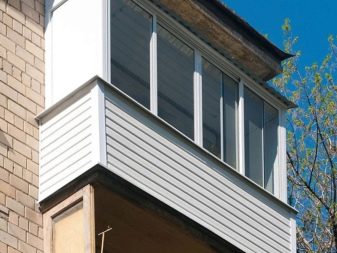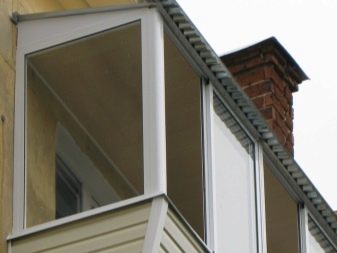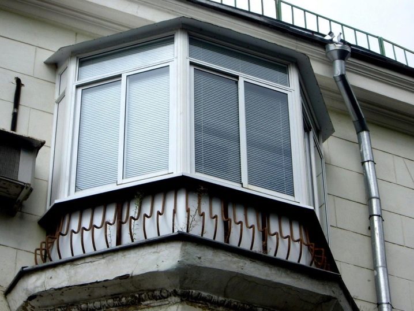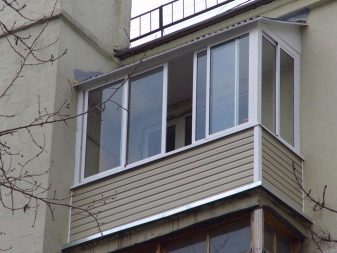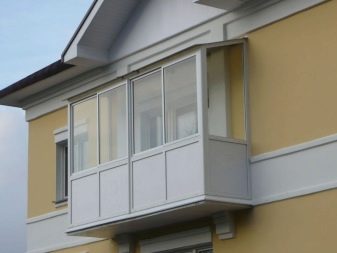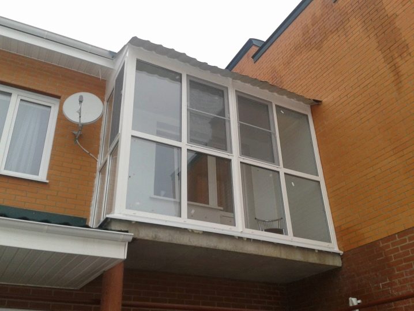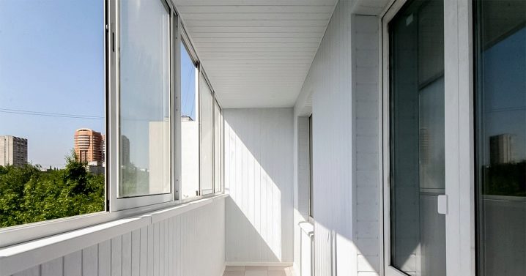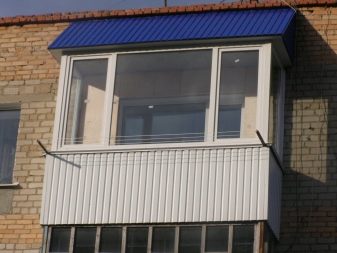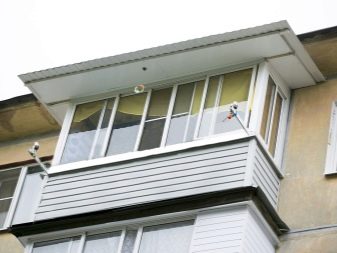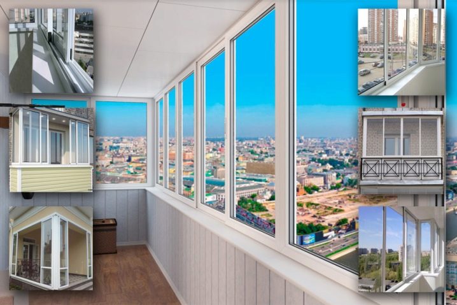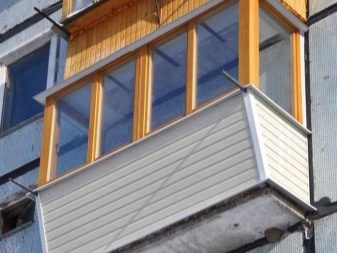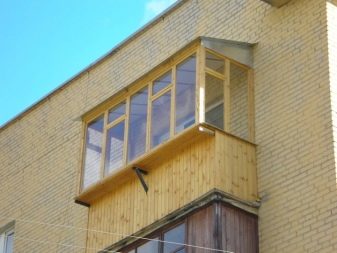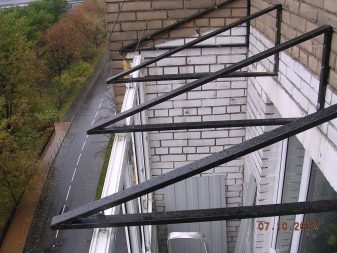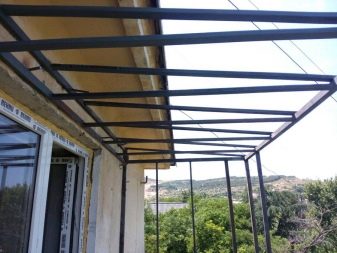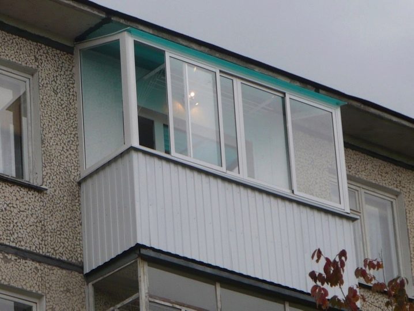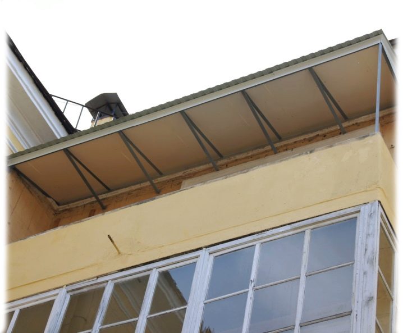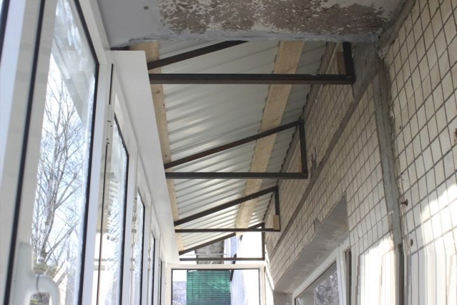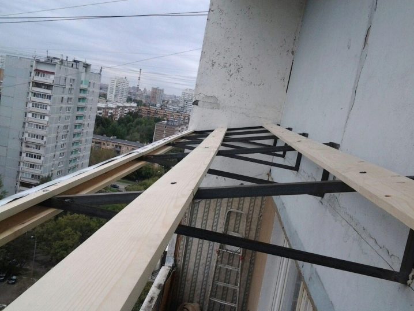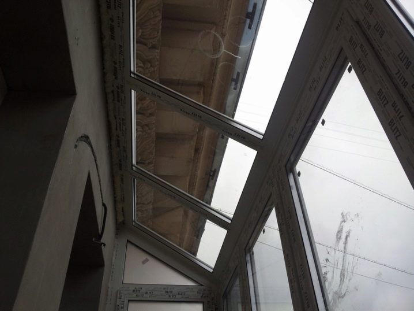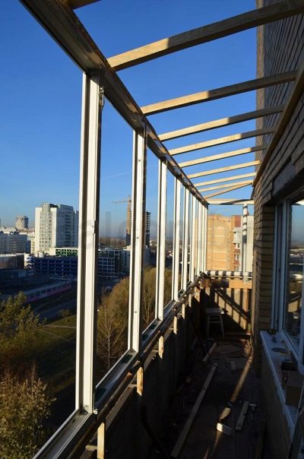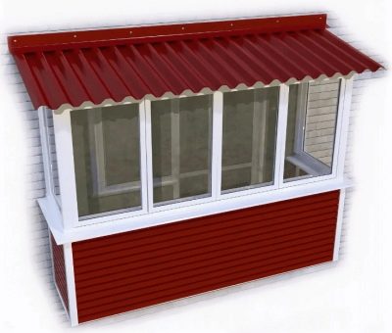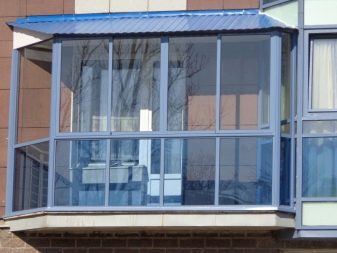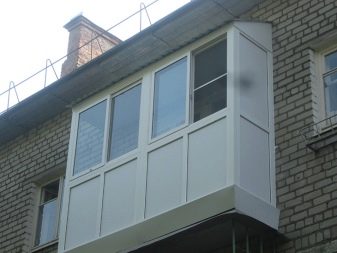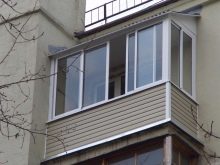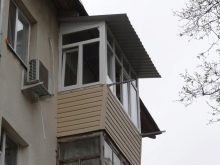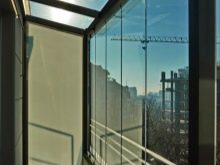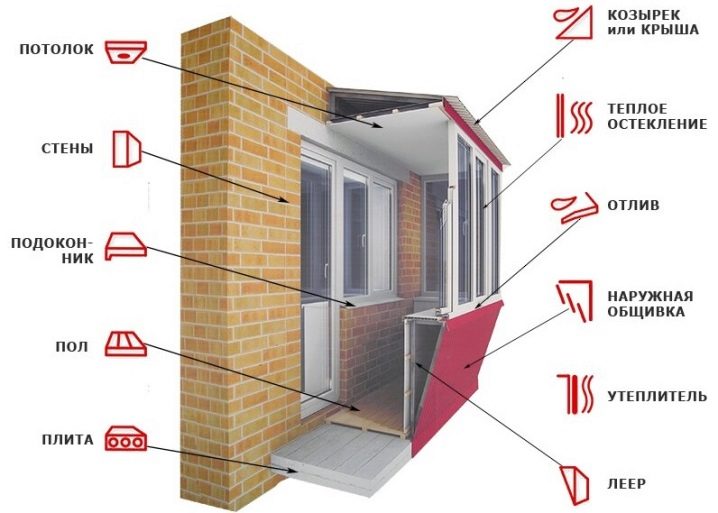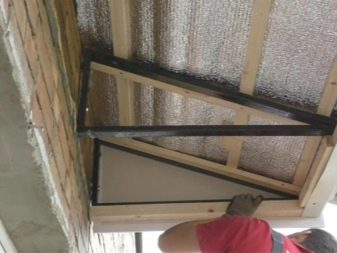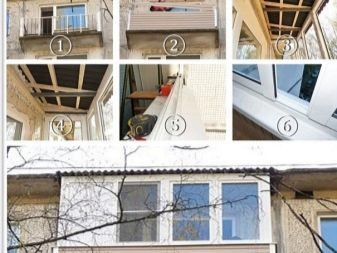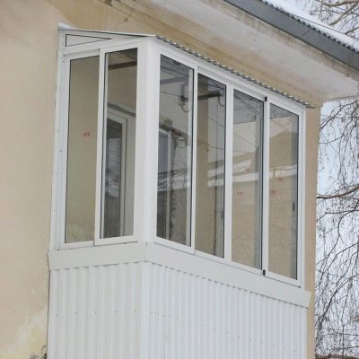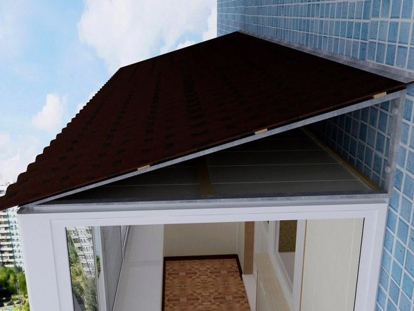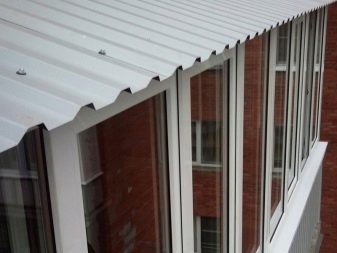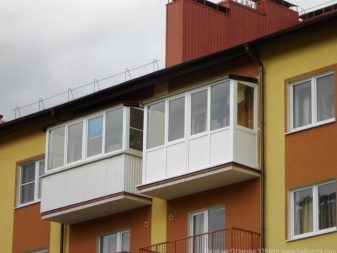Glazing of balconies and loggias with a roof
Those who are "lucky" to live on the top floor constantly have to deal with dampness and cold emanating from the balcony space. Not only does precipitation penetrate from the side (if there is no glazing), but it constantly drips from above due to the fact that there is no top plate.
You can change the state of affairs by glazing a balcony with a roof. From the article you will learn about the features of carrying out these works on the uppermost floor, as well as the order in which everything must be done. Study all the rules to keep the design practical and safe.
Peculiarities
Glazing of a balcony with a roof on the last floors is the only way to ensure that cold and dampness no longer penetrates the rooms from the side of the loggia. A distinctive feature of the glazing process on the top floor is that the structure will have to be attached to the roof of the house due to the lack of support from above.
It is better to start work in the fall: this way you can better see the places where cold air masses enter the apartment. Well, be sure to proceed from your financial capabilities: the complex configuration of the structure and the presence of a large number of doors will lead to high costs.
A simple design does not require a lot of funds, and even you can install everything yourself. When designing, you need to think through everything to the smallest detail:
- first of all, determine the size of the frame;
- calculate how many glasses there will be in double-glazed windows;
- pay attention to the tightness of the structure;
- find out how easy it will be to take care of the device and what is the probability of freezing.
All these moments will not cause difficulties, if you entrust the work to specialists - they will calculate everything themselves. But if you plan to cope with the glazing yourself, then consider all these nuances.
And one more important feature that needs to be taken into account is the condition of the base plates in the Khrushchev.
They can change over time due to a number of factors:
- due to the lack of protection, atmospheric precipitation freely penetrated into the balcony area, as a result of which the structure was directly exposed to moisture;
- as a rule, over time, the gutters for draining water also wear out, which also leads to the destruction of the lower base;
- due to constant moisture, the base of the structure may be in microcracks.
All these damages, as well as those that are invisible to the eye, indicate structural defects that must be taken into account when glazing. If they are not eliminated, then after glazing the balcony will be subjected to even greater stress and may not withstand.
So, first of all, it is necessary to eliminate all defects, to strengthen the structure in order to make it safe before insulation. It is better to invite specialists to inspect the structure and calculate the load that it can withstand.
Species overview
Immediately before the main work on the glazing of the balcony the frame is being constructed - this support structure serves as the base for the glass. The frame is made from both wood and metal. But according to the method of fastening, canopies are independent and dependent.
I must say that the presence of a canopy (frame) is a prerequisite for a loggia without a roof. When there is no top plate, it is not possible to install window frames, other than to fix the structure to the roof of the house.
So the canopies of the independent roof are installed before glazing, and the dependent - after. Let's take a closer look at these 2 fastening methods.
An independent roof is fixed to the outer base of the house (wall), it has no support on the window frame and the floor surface of the balcony.Sometimes, however, the structure can be additionally reinforced with beams, but in most cases the corners take on the main load.
Props that are attached to the outer wall provide good strength. This method is chosen when the bearing supports are weak. Why is an independent design good:
- will reliably protect from precipitation;
- convenient for small balconies;
- the base plate does not receive additional load;
- its installation can be done by yourself.
But this type of roof also has its drawbacks:
- this design is not very suitable for wide loggias;
- in a hurricane, it can be pulled out, since the design is light;
- may deform from impact of ice.
With an independent roof option on the topmost floor, warm glazing will not work. To do this, it is better to build a dependent structure, when the frame is attached not only to the wall, but also to the balcony frame.
Installation of this option is carried out after installing a double-glazed window or a wooden window frame.
The dependent roof has the following advantages:
- does not depend on the size of the balcony;
- made from any material;
- the design is quite stable, it is not afraid of wind or snow mass;
- serves as reliable protection.
Among the disadvantages:
- It's hard to build on your own - it's better to call a special team;
- you need a reliable balcony base, it is better to find out in advance whether it will withstand the glazing;
- high cost.
Taking into account the design of the frames and the types of the mechanism for their fastening, the following types of glazing of the loggias are distinguished:
- panoramic balcony, when the loggia is all in glass: from bottom to top;
- French balcony, when the bottom is deaf, and the upper part is in glass;
- sliding the type of frame when the doors move apart, like a wardrobe;
- swing (standard) view - windows open in the usual way: either outward or inward;
- frameless glazing is a completely glazed structure without partitions and other supports, rests on some guides.
Do not forget to reinforce the concrete base, especially if the house is many years old and you see cracks.
How to glaze with your own hands?
When glazing a loggia in "Khrushchev", it is certainly insulated with penoplex or penofol. To enhance the tightness, the joints of the slabs are poured with polyurethane foam, the remains of the frozen foam are carefully cut off with a sharp construction knife.
To create better waterproofing, the structure is reinforced with a film or membrane, which will protect the balcony from excess moisture and condensation, as well as from destruction and corrosion. It is necessary to perform the following work step by step:
- measure all the necessary parameters;
- calculate what materials will be required and in what quantity;
- create a frame (if it is metal, the components are welded by welding);
- secure the entire system with anchors;
- for reliability, additionally reinforce the structure with metal corners;
- metal supports can also be used: they will increase the rigidity and durability of the structure;
- the lattice can be made from a bar - this will save your resources;
- fix the roof;
- make waterproofing and reinforce thermal insulation.
The glazing of the balcony on the top floor of the Khrushchev is necessarily carried out with the installation of the roof. As noted above, there are two types of roofs: dependent and independent. So the first option is appropriate when the balcony frames are made of aluminum.
To anchor independent roof structures, you need to create a bracket. Despite this, this option is more convenient, as it is suitable for a balcony of any size. But working at height is not a safe undertaking.
An ordinary citizen without climbing skills and appropriate equipment cannot cope with outdoor work on his own. If this is also a "Khrushchev" house, where the balconies are very small, then you cannot take an assistant to such an area in the premises.
By the way, in order to increase the usable area of such a balcony, you can move the frame outside the wall. Such glazing will increase the space by about 15 centimeters.And do not forget to coordinate all work with the management company of your house.
However, the glazing of the loggia itself is not a reconstruction or redevelopment, requiring the mandatory permission of the competent authority to do so, but this may violate the architecture of the building in which you live.
In any case, it is better to inform the management company of the intention to glaze the balcony on the top floor. And in order to get a high-quality and safe result at the end of the work, it is better to order a project for this type of service.
Experts will prepare a document with all the calculations and measurements, and then the choice is yours - do the work yourself or hire a specialized team of builders.
