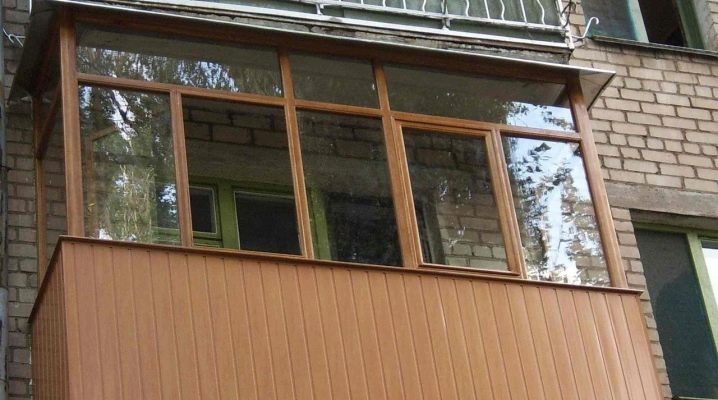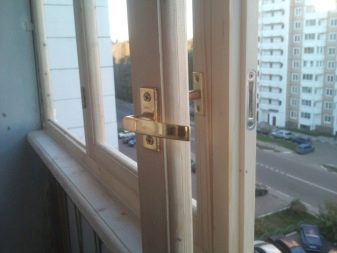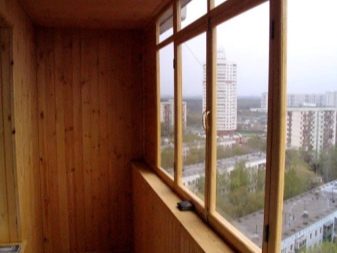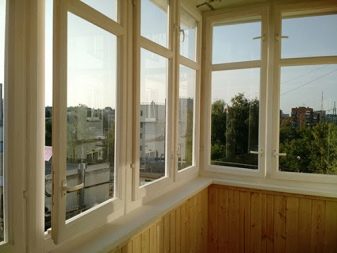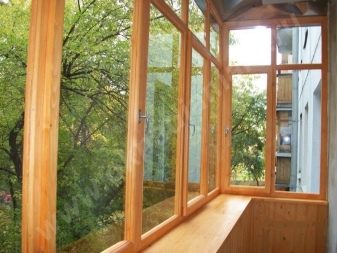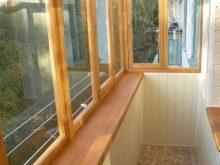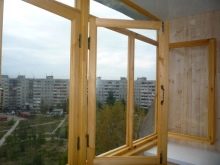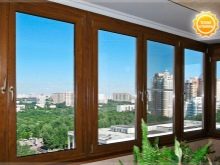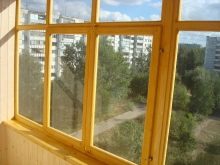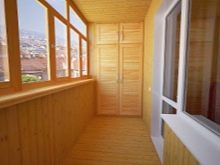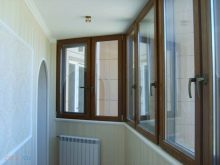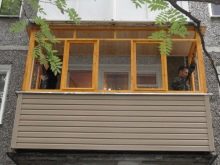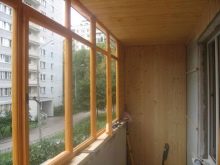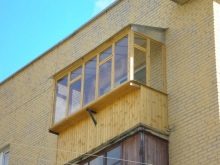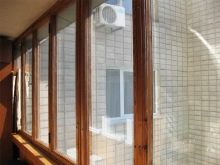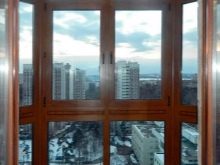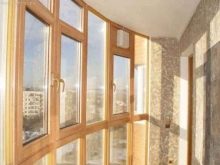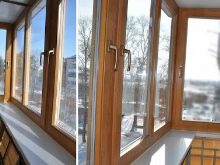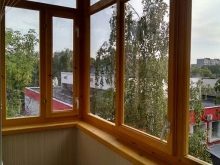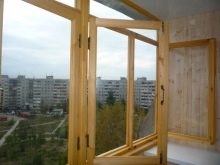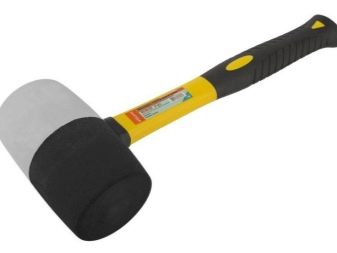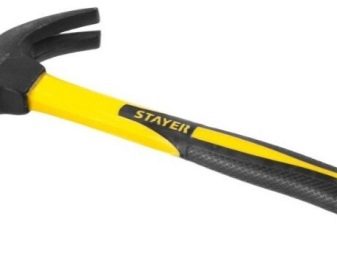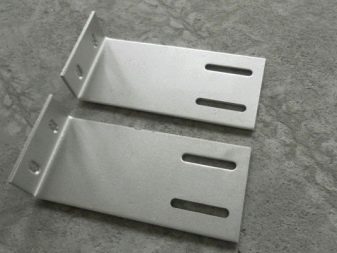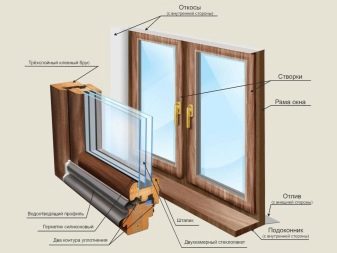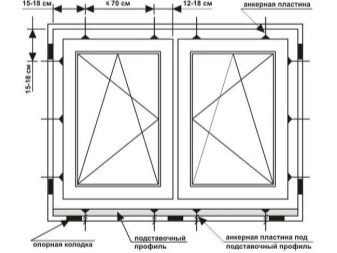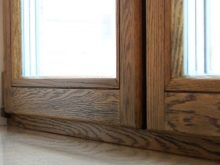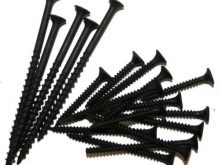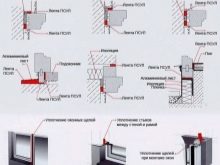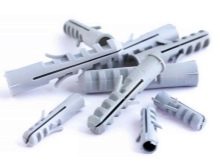Wooden glazing of balconies and loggias
Glazing of balconies and loggias has long been an important aspect for many apartment owners in terms of increasing the comfort and thermal insulation of their home. Now the most popular solution is the use of metal-plastic windows. But there are many people who prefer wooden glazing of balconies and loggias. This option has many strengths that make such a choice completely justified.
Let's try to figure out what the pros and cons of such a solution, what types of glazing are, as well as how to glaze a loggia and a balcony with a tree with our own hands.
Advantages and disadvantages
If we talk about the advantages that wooden balcony windows can have, then there are a lot of them.
- The use of natural material, which also looks very aesthetically pleasing and beautiful. Such balcony windows have their natural warmth and give a cozy atmosphere to the home. And for many, these qualities are defining.
- Environmental friendliness. Any wood will be an environmentally friendly material that does not harm human health.
- Low cost. The price of many models of this type is more affordable than that of analogs that are made of plastic.
- The installation process of such frames is not very difficult. Even with a little experience of such work, it will not be difficult to carry out the installation with your own hands.
- High rates of heat storage in the room. Even if only one glass is installed, then in cool weather it will not be cold outside inside the loggia itself. And if there is double glazing, then in winter it will be quite comfortable on the balcony.
- Thanks to their naturalness, frames made of wood can let air through them. And this means that fresh oxygen will always get into the room, and the feeling that the air inside is stagnant will simply not be there.
- Aesthetic qualities. Each person is simply pleased to touch the wood surface. And if it is also well processed and looks beautiful, then it will be especially pleasant. In addition, one should not write off the aesthetics of the wood itself, its attractiveness.
- Durability. Modern double-glazed windows made of wood have a rather long service life. This can be explained by high-quality raw materials and the latest manufacturing technologies.
- The ability to get a frame of a particular shade and color. Today you can find a large number of frame colors. And if you wish, you can give yourself the color you would like.
- Such frames will be an excellent addition to any interior, because they will symbolize proximity to nature.
- Such products provide comfort and silence.
- Such products require minimal care and attention to themselves.
But, like any thing, natural wood frames will have some drawbacks that can affect their functionality as well as their appearance.
- There is a high likelihood of wood cracking. Especially this risk increases with prolonged exposure to hot air or sunlight.
- Aging of wood. It should be understood that wood begins to age over time, because it is a natural material. This means that it will gradually lose its qualities and properties. And to avoid this, from time to time it is required to re-process such surfaces. Models that are more expensive during production are better processed, which means that they will have to be repaired less often.
- Susceptibility of the tree to various kinds of natural influences. First of all, we are talking about snow and rain.
- The quality and durability will depend on the type of wood from which the frame is made.
As you can see, the advantages of such structures are still significantly greater, which means that their use can be called a rather justified decision.
Species overview
It should be said that today there are two types of glazing for balconies and loggias:
- cold;
- warm.
Let's say about each of the types in somewhat more detail.
Cold
When choosing cold wood glazing, the installation of the simplest wooden frames, which have a single glass, is carried out. It can have various thicknesses in the range of 4-6 millimeters. Places where glasses, frames and glazing beads join together should always be sealed as much as possible. With the help of this type of glazing, it becomes possible to protect the room from dust, wind, snow or rain. But in this case, the problem is that the heat retention will be extremely short-lived.
Warm
This type of window structure is a better solution that protects against noise and cold air. It usually consists of several layers of glass. You can even find on the market 2-, 3- and 5-chamber double-glazed windows that have sliding or ordinary frames made of wood. Of course, it will not be warm as it is in a room, without additional insulation in this room, but it is quite easy to get a 5-10-degree advantage over the street with the help of a double-glazed window.
And if you install additional heating on a balcony with warm glazing, then you can equip an office or a winter garden on the formed additional area.
Preparation
Before installation, you should prepare certain tools and do some preparatory work. You will need to have on hand:
- locksmith tools: socket-type nozzles, screwdrivers, hammer, wrenches;
- measuring devices: metal ruler, laser plane builder, construction square, level, tape measure, plumb;
- rubber mallet;
- electrical tools: pneumatic chisel, drill, wrench, angle grinder, screwdriver;
- carpentry tools for grinding, finishing, varnishing and polishing windows;
- guns for applying foam and driving dowels.
As part of the preparatory measures for glazing a balcony or loggia with wood, it will be necessary to dismantle the old box. In the described case, you will need to unscrew the bolts from the hinges of the doors, and then cut the box into several parts using a grinder or an ordinary saw. Now you need to remove the old fasteners and remove the railing, and instead of them install a beam around the entire perimeter of the fence. Instead of a support type beam, there is an option to use a thicker board, which will protrude into the perimeter. It can be used as a window sill for a block of windows.
It is imperative to make a strictly horizontal installation of the timber, which should be controlled using a building level. The sheathing of the fence is made using plastic or wood panels. Only after the installation of the support type beam will it be necessary to determine the dimensions of the box for ordering, or to create a window block yourself. It is required to attach brackets or a corner to the finished structure, and then you should start using the box, which is needed to mark the fasteners in the corresponding opening. For the installation of the described type of glazing, direct fastening of the through-type box with anchor-type bolts or fastening with bent brackets with an angle is used, which should be solid.
Compliance with the vertical installation of the box should be monitored using a plumb line or a laser plane. Considering that the support type bar is already mounted horizontally, double wedges made of wood or plastic are used to adjust the vertical, which are mounted in the upper area of the box. On loggias, adjust the wedges from 3 sides of the box. For 3-sided glazing, timber frames for adjustment are hammered between the frame and the base plate on top of the balcony positioned. Having mounted the box vertically with a discrepancy of no more than 2-3 millimeters, it is required to mark the holes for the fasteners. With the direct method of fastening, the box must be drilled through with a step of 30–70 centimeters.
And through the holes obtained, with a pencil, you need to mark the placement of the anchor-type plates.
Installation instructions
In the upper supporting balcony slab, the walls of the building or the side partitions of the loggias, it is required to make special grooves for the installation of anchor-type plates. It is best to carry out such actions with the help of an electric hammer or pneumatic chisel, because it is very difficult to knock out concrete with a chisel and hammer manually. In these recesses, anchor-type plates will need to be sealed with cement. Before installation, remove the window sashes, unscrew the hinges or knock out the rods.
During installation, the following steps are performed:
- once again expose the box and conduct its orientation;
- attach the frame to the support parapet bar, use special long-length construction screws or self-tapping screws for fastening;
- in the case of anchors, tighten the bolts;
- when fastening with brackets or a corner, pins or dowels are used; to simplify such an operation, it would be better to use a mounting gun or electric screwdriver;
- the side and top wedges of the mounting type are dismantled;
- now it is necessary to seal the gaps with foam (with the type of glazing in question, the gaps between the side walls of concrete and the upper support plate are sealed, if we talk about the 3-sided glazing of the balcony, then it will be necessary to seal the assembly seams with the base plate and 2 walls of the house, after sealing the gap with polyurethane foam, it is also required to process it with PSUL tape or compositions based on polymer compounds);
- now it is required to hang swing-type sashes on the hinges;
- double-glazed windows should be installed in the blind-type doors, after which the glass must be fixed with glazing beads;
- now it is necessary to screw the decorative strips, which will mask the assembly seams.
After the installation is completed, you should proceed to sanding, varnishing and polishing the wooden parts of the window block.
For wooden glazing of balconies and loggias, see the video below.
