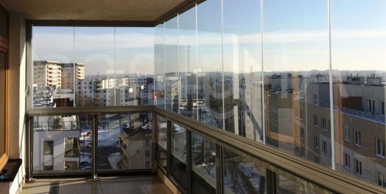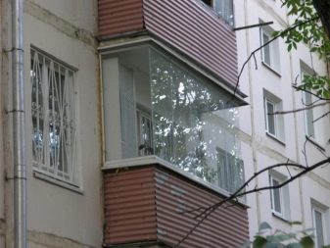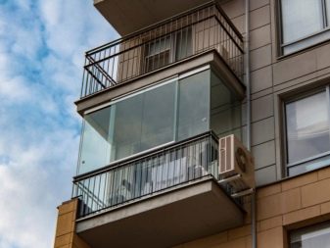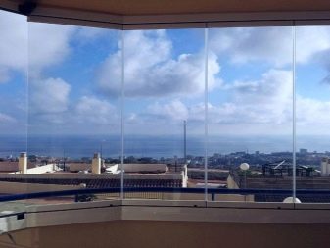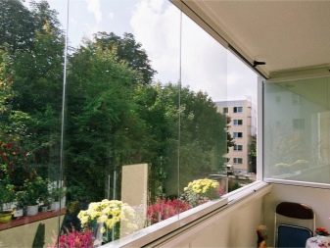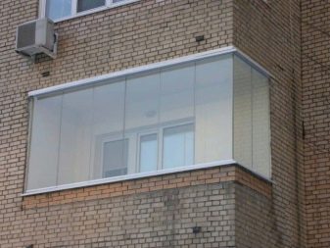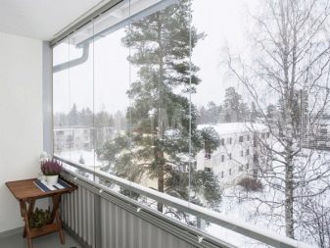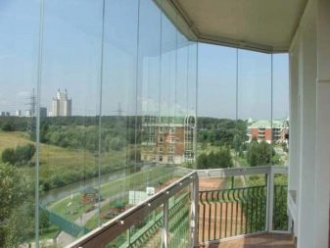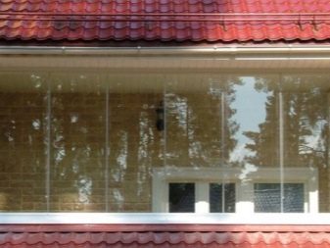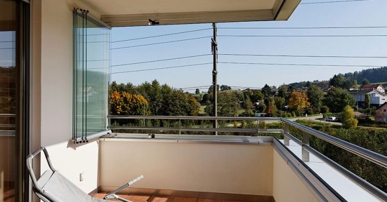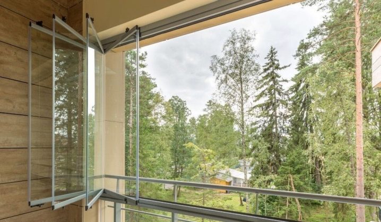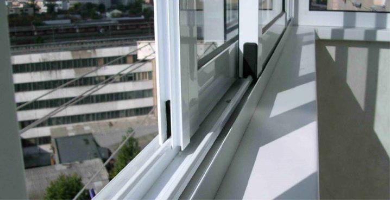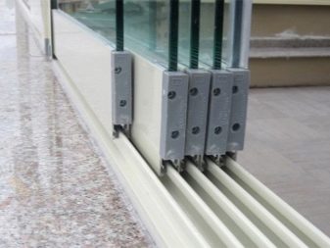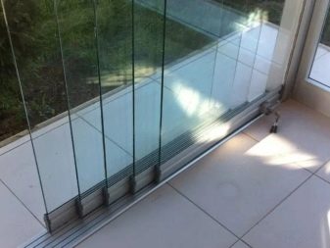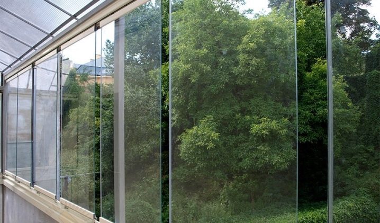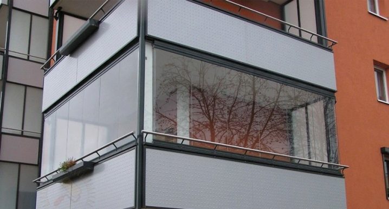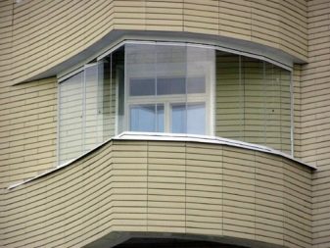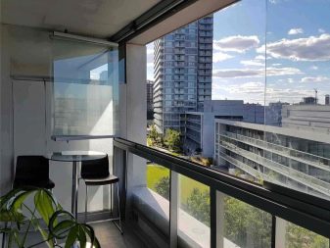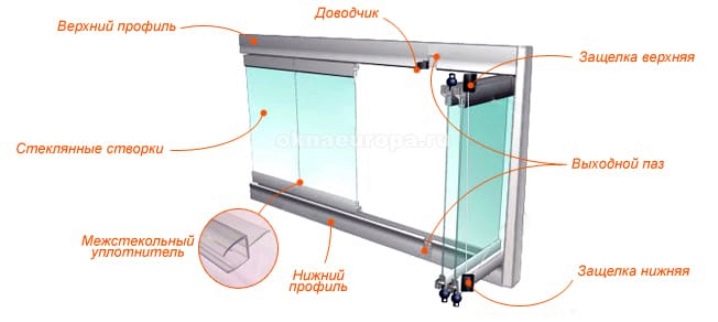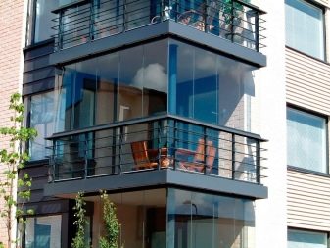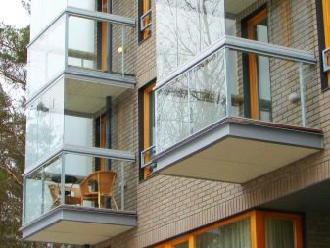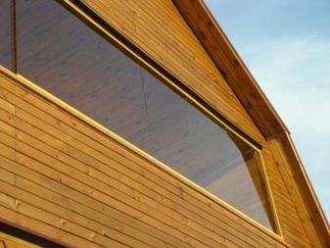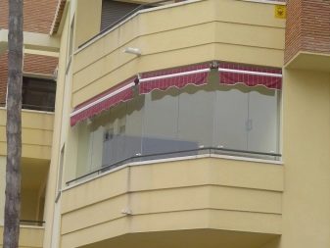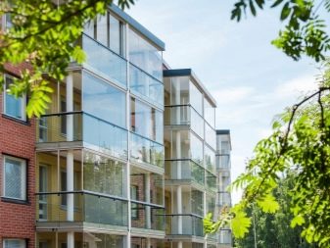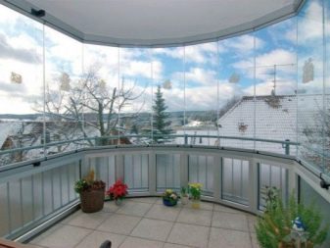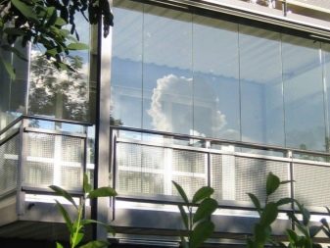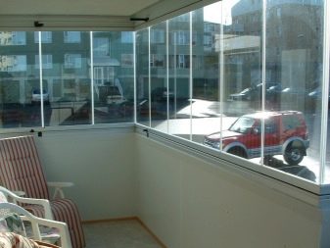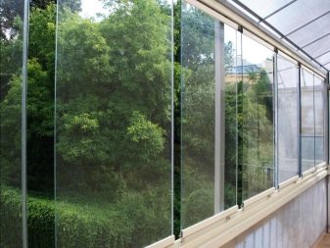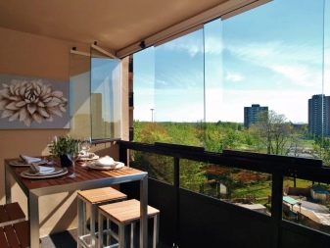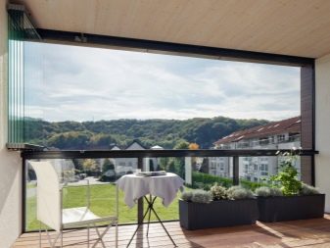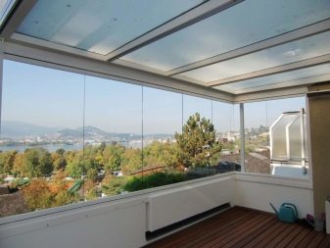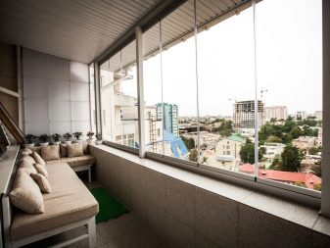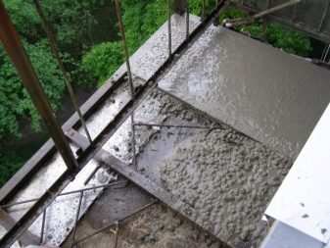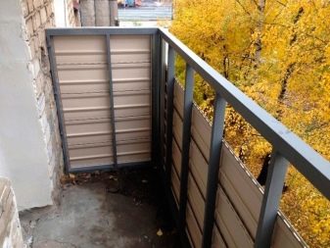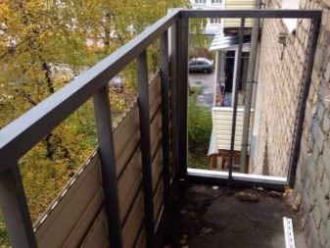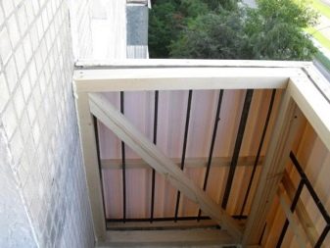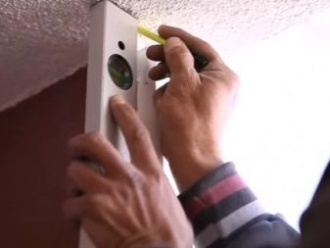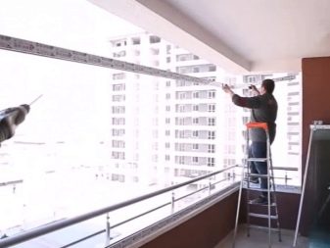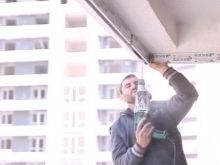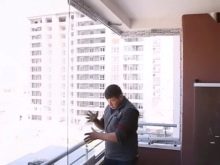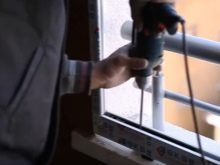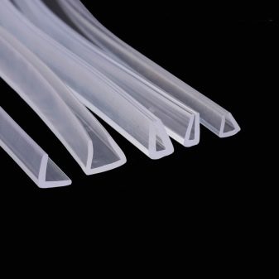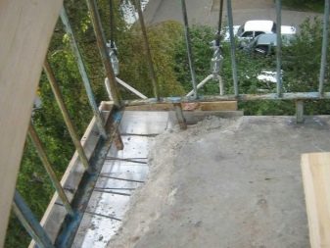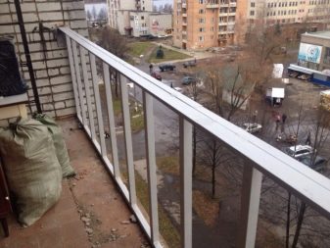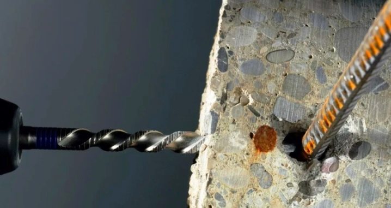All about frameless glazing of balconies and loggias
Frameless glazing of balconies and loggias has become a fashionable solution when decorating the facades of modern buildings. But this does not mean that it cannot be applied in "Khrushchev" or "Stalin" - you just need to correctly approach the installation issues. To learn more about the difference between warm glazing and frameless cold glazing without a frame, with sliding doors, a detailed overview of all the main features of such structures will help.
Advantages and disadvantages
Frameless balcony glazing is often called Finnish - by the name of the country in which it was first applied. The technology has been used for over 20 years, has established itself as a reliable way to maintain maximum light transmission and comfort in houses with loggias. The frame without a frame is formed from 2 aluminum profiles - they act as guides. These elements are fixed at the top and bottom of the balcony, as in a showcase.
Glasses are placed inside, fixed with glue and rollers.
It is customary to attribute a number of points to the advantages of frameless glazing.
- No seasonal restrictions for installation... The structures can be installed at any time of the year.
- Possibility of glazing large areas. Such systems, equipped with double-sided sliding doors, can cover up to 13 m of the perimeter.
- Light weight. The load on the base is significantly lower than that of other systems.
- Maximum light transmission. The absence of frames and parapets does not create obstacles in the path of sunlight. This option is well suited for apartments and houses in which the balcony is combined with living rooms.
- Convenience of glass care. A panoramic view is provided by constructions with pendulum or swing-type doors, which can be opened inside the room. They are easy to clean and tidy up without hiring special service personnel.
- Strength... The curtains used in frameless glazing have a hardened structure, a thickness of 6-8 mm even in a cold version. All this makes it possible to withstand strong gusts of wind, precipitation, and other intense loads. When broken, the glass shatters into injury-safe elements with smooth edges, but this requires a force of more than 200 MPa.
- Versatility... Frameless structures can be installed on balconies of any shape and size, the condition of the slab and the facade does not matter much either.
- Effective protection against moisture, dust... Glazing traps not only them, but also allergens that are dangerous for people with hypersensitivity to pollen.
- Use of different opening systems... It can be a swing, sliding structure or a pendulum type. All of this ensures maximum ease of use.
- Panoramic overview. Frameless glazing is ideal for country houses and views of the apartments, where the balcony is used as a place of rest and relaxation.
There are also disadvantages. Most frameless systems are cold glazing and require additional heating effort. In terms of noise absorption, such structures also lose to classic double-glazed windows, mosquito or protective nets cannot be installed on them, respectively, insects will enter the house with ventilation.
The tightness of frameless systems is also lower than that of a full-fledged insulated window unit.
Species overview
Warm frameless glazing is a myth cultivated by unscrupulous sellers. It exists exclusively cold.Such systems simply cannot be completely insulated, moreover, they are not suitable for balconies with already installed insulation. By type of construction, they are all divided into several types.
- "Book"... The doors in such a system open to one side. When opened, they overlap, similar to the pages of a book. The system is secured against the wall with a strap. The support is the lower profile, which takes the main load.
- "Harmonic". System with an upper support type, without a lower profile. It is suitable for balconies with floor finishes. In this case, the hinged flaps fold like the bellows of a musical instrument; when closed, they are fixed in special holes in the floor with latches.
- With parallel runners. This is a classic sliding solution, in which the sashes move sideways in the opposite direction from each other. The number of runners depends on how many opening elements are present in the system.
- Slider... In such structures, the main load falls on the lower profile. All elements are displaced in one direction parallel to each other, assembled in a rack, there are no limiters. You can move the slider to either side.
- With top suspension... Such a system is used in shopping centers and airports, office buildings, but it may well be used when decorating a balcony. The leaves are fixed stationary in one position, but can rotate around their axis.
- Deaf... It is suitable for corner balconies and technological or general balconies. Glasses are fixed to the profile permanently, do not have shifting or other opening elements.
The very design of frameless glazing provides for the presence of runners-guides along which the sashes move. It is this factor that somewhat limits the possibilities for using different opening systems.
Nevertheless, you can still find a suitable option.
Popular systems
A frameless glazing system, regardless of its design, consists of a whole complex of elements. The design necessarily provides for drain cornices to get rid of condensation. And there are other components as well.
- Lower and upper profiles... Equipped with grooves for moving the glasses and turning them, if this is provided for by the design.
- Door closer... Provides the correct direction of the glasses when shifting. Manufactured from polymeric materials in a wide range of sizes.
- Side profiles... Remove some of the load from the base. The junction planes are sealed.
- Special profileson which the modules are glued. Some systems additionally use rivets.
- Thrust or suspended roller system.
For opening, special fittings are used; there may also be locking systems in the lower plane of the glasses. The sash can be fitted with a lock from the outside to prevent opening. In sliding systems, noise-insulating end strips with a pile are used.
The production of frameless glazing is not established by all firms specializing in the arrangement of balconies and loggias. In most cases, preference is given to products from foreign manufacturers, but Russian companies already have their own solutions. The most famous brands should be examined more closely.
Domestic
In the Russian market, their own frameless glazing systems are represented by companies IV Laurel Design (Delihome brand) and ESTEL... Both brands pay great attention to the implementation of modern engineering solutions. For example, it is proposed to mount glasses directly to the lower and upper strips. This approach provides a more even distribution of loads, contributes to less wear of rubbing parts.
For Russian realities, domestic manufacturers offer reinforced stainless steel profiles.At ESTEL, the sashes are made with a width of 50-80 cm, which makes it easy to adapt them to the size of balconies in different houses of the type series. The advantage of Russian systems is the cost - the difference can reach 1.5 times, which is quite significant.
And also brands offer glazing that supports multiple opening methods at once.
Foreign
Among foreign companies, the recognized leader in the production of panoramic glazing for balconies can be called Lumon... The profiles of this company are made of a special high-strength aluminum alloy. Glasses are supplied as standard and with a UV filter. Installation of systems can be carried out on the railing or on the floor, the possibility of adapting it to different forms of balconies is supported. The Finnish company is one of the pioneers of technology, offering a wide range of engineering solutions for every taste.
Cover Is another Finnish company whose products in Russia are distributed by HansaGlass as an official representative. The systems are focused on the design of facades and balconies. The brand is famous for the increased sound insulation of its structures, constantly improving their engineering characteristics.
SKS-Stakusit Is an Austrian brand widely known in the EU. Its frameless glazing is of high quality, all fittings undergo strict production control. On an equal footing with this company, the German competitor Sunflex also successfully implements the most complex projects. The emphasis here is on the strength and reliability of the systems.
Choice of design
Frameless glazing is a relatively new design option for the Russian market, although it has been successfully used in Europe for almost 20 years. It is safe to say that this option is also suitable for ordinary multi-apartment housing in the "Khrushchev" or panel high-rise building. When choosing such a system for a balcony or loggia, it is necessary to take into account a number of points that are most important.
- Sash opening method... Sliding ones are suitable if the balcony opens onto a comfortable roof or terrace. Pendulum and "books" will provide ease of ventilation and maintenance of glazing at any height.
- Glazing height... Glass up to 2 meters can have a thickness of 6 mm, if this figure is exceeded, you will have to order glass over 8 mm.
- Glass manufacturing quality... They should not have visible defects - bulges and pits, spots, cloudy areas. Any signs of scratches, cracks are completely unacceptable.
- Edge grinding quality... Glass canvases around the perimeter must be carefully processed. This is important because you will have to grip the edge of the glass and not the frame for maintenance and cleaning.
- Profile geometry. They must be smooth, of high quality, sufficiently strong and reliable. Curvatures will create problems during installation, operation of frameless glazing.
- Hardware quality... All components must be adapted to the specific operating conditions, the expected intensity of the loads. You cannot save on this component.
- Operating conditions... Frameless panoramic structures are designed for use in fairly mild climates. At low winter temperatures, it will be inconvenient to use the balcony, since it is unlikely that it will be possible to completely insulate it.
Frameless glazing is a rather expensive option, which is advisable to use in view apartments and houses with a luxurious landscape outside.
This is an excellent option for housing by the sea or in resort areas, but it is not very useful for ordinary high-density multi-storey buildings.
Installation instructions
It is possible to mount frameless balcony glazing even in a “Khrushchev” building, choosing a system that does not exert a significant load on the base. But, before proceeding with the assembly with your own hands, it is worth paying maximum attention to preparation... Before starting work, the balcony and loggia will have to be strengthened, the base must be repaired, and it must be leveled. If panoramic glazing is planned to be mounted on a parapet, you will have to make sure of its strength and reliability.
In this case, the mounting width of the profile must correspond to the dimensions of the support platform. If it is narrower, you will have to build a new parapet, or make frameless glazing in one piece, from floor to ceiling. The easiest way is to make a frame from a channel 70 mm wide, securely fixing it with dowels at several points in the wall of the house. With strong wear of the plates at the top and bottom, they are also reinforced using shaped rolled products or metal rods of large cross-section. When mounted on a parapet, thin (up to 100 mm) building blocks or single bricks will be the most preferable option.
It is important to remember: the mounting plane must be 60 mm deeper than the edge of the board.... This also applies to its own support and the upper balcony. If opportunities exist, this indicator is increased. When self-installing the parapet, blocks or bricks are fixed on a clean, dust-free base. On top of the erected parapet, a strapping from a bar with a section of 50 × 70 mm is mounted.
Having prepared the base, you can start attaching the frameless glazing itself. Let's consider the order of actions.
- Checking the horizontalness of all elements... They must be in the same plane, otherwise the flaps will not open. The maximum possible drop is 2 mm.
- Taking measurements... They are used to manufacture an individual frameless glazing system. When choosing support options, it is worth giving preference to double-sided profile options, or focusing on specific operating conditions.
- Markup... On the upper and lower mounting planes, the boundaries are drawn in which the glazing will be mounted.
- Fastening the profile. First, the lower element is mounted, then the upper one. Fastening is done with a dowel pitch of no more than 300 mm. The choice of fasteners should be made with a margin based on the weight of the system. An ebb is placed under the profile.
- Equipping glasses with a profile... This step is necessary if the manufacturer has not taken care of its implementation. It is necessary to follow the attached instructions, avoid strong pressure and sudden movements.
- Profile and glazing connection... The prepared elements of the system are combined, the ease of movement is checked. Then fittings are installed in place.
Upon completion of the installation, the surface of the frameless balcony glazing is freed from the protective film.
Then the holes remaining after the installation of the system will have to be sealed with a transparent silicone seal. Large slots and gaps can be simply closed with polyurethane foam.
Possible problems
When installing frameless glazing, the main problems arise with the adaptation of old balconies to modern engineering systems. It will not work to install the panoramic block on:
- narrow metal railings with one attachment point in the wall;
- a cracked concrete slab that threatens to collapse under its own weight;
- any railings with a smaller width than the mounting profile;
- a base outside the installation plane.
And also errors can be attributed to the removal of the assembly line too close to the edge of the slab. In this case, there is simply nowhere to attach the anchors. Accordingly, the profile will be fixed very weakly. It will not be enough to hold the heavy structure.
If the drill gets into the reinforcement at the moment of fixing the profile, it is necessary to stop working. We'll have to move, choose a new site. After that, you can continue to mount.
A common mistake is to refuse help. It will not be possible to cope with the task alone without insurance. It is also recommended to take care of the organization of the security system, hang protective tapes under the balcony, notify the neighbors about the work.This will protect from accidental injuries and accidents those who may be at the bottom during the installation of a new panoramic glazing.
For more information on frameless glazing for balconies and loggias, see the following video.
