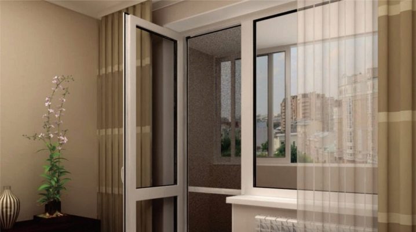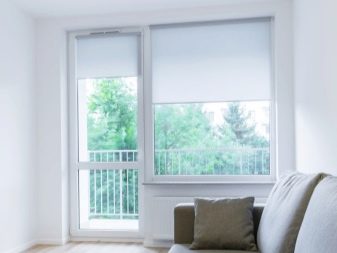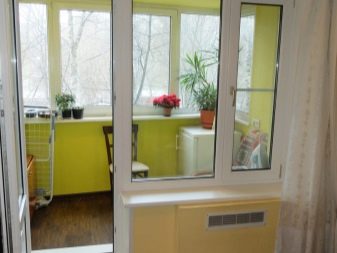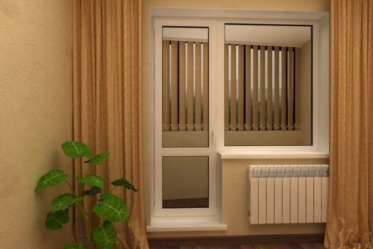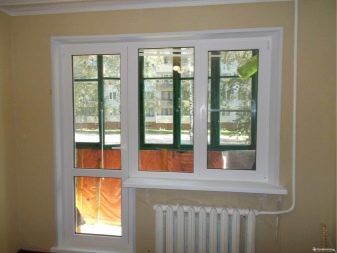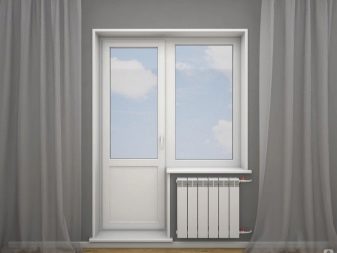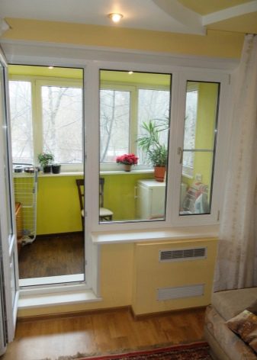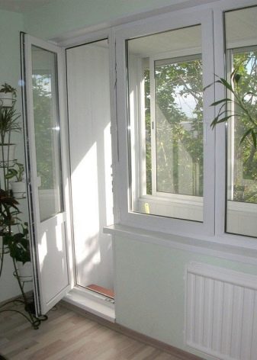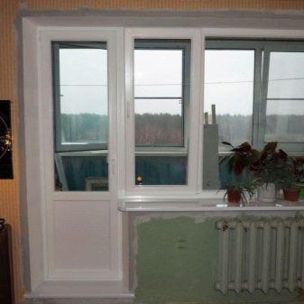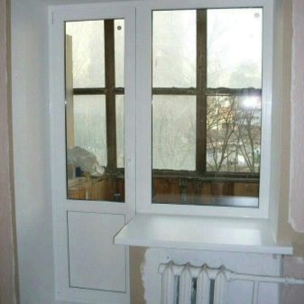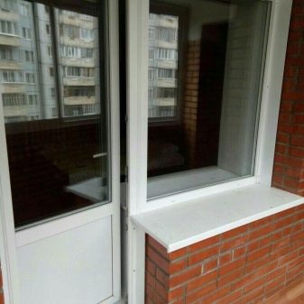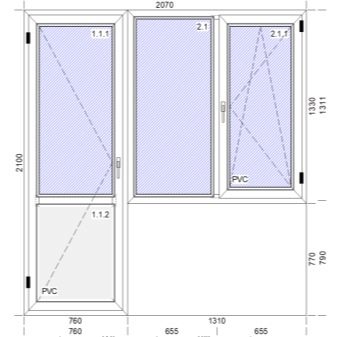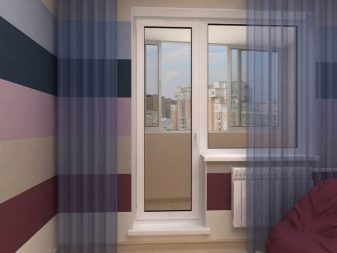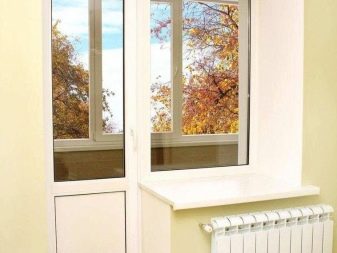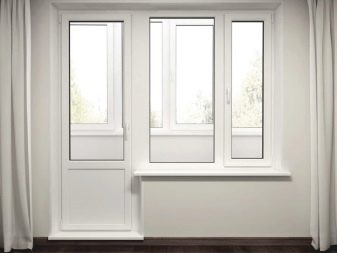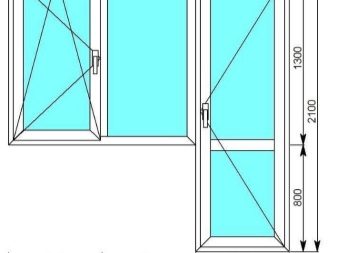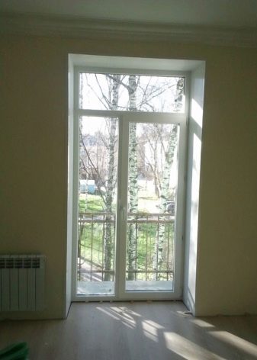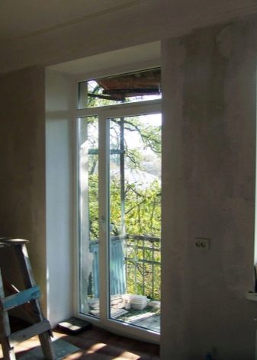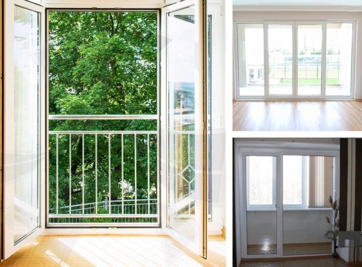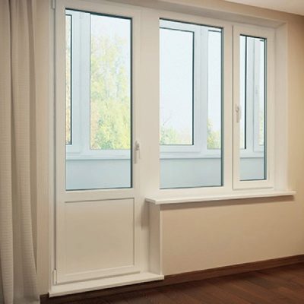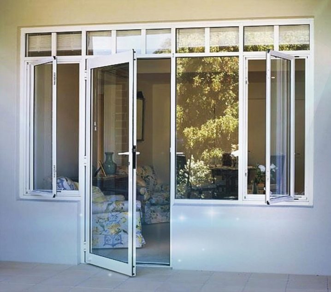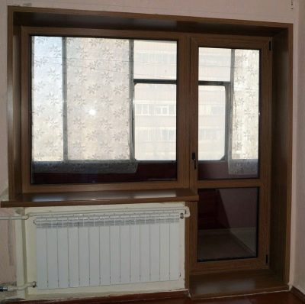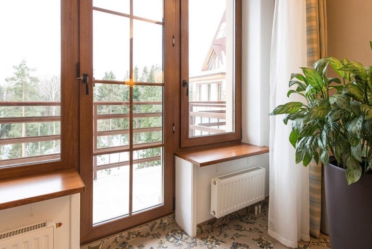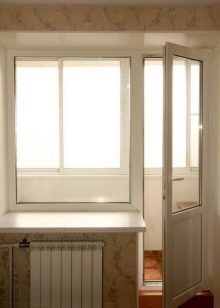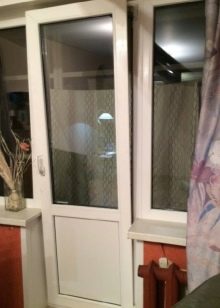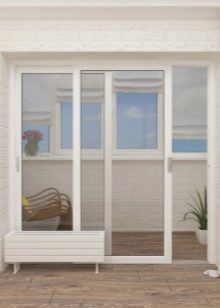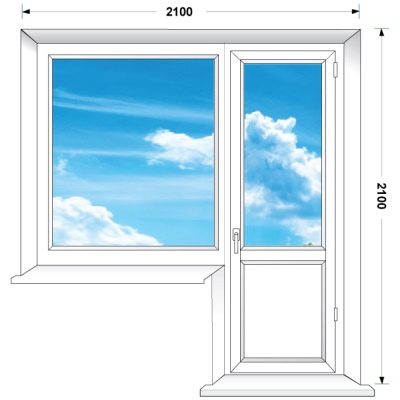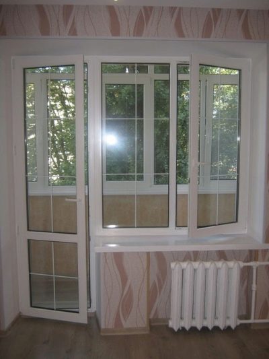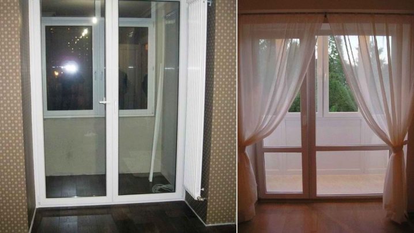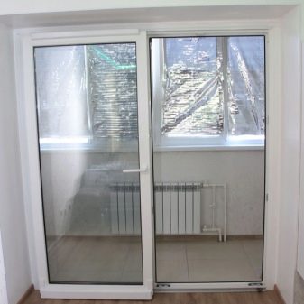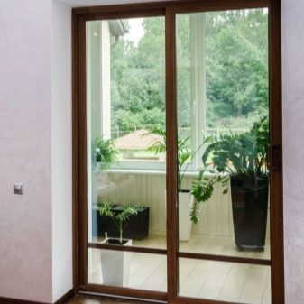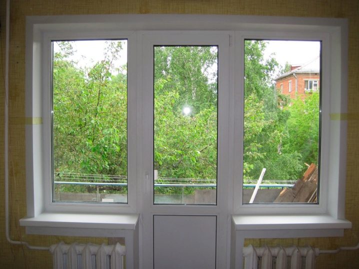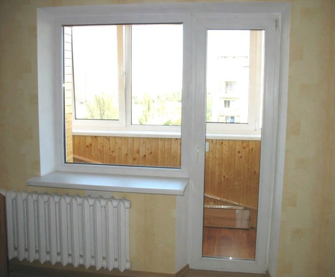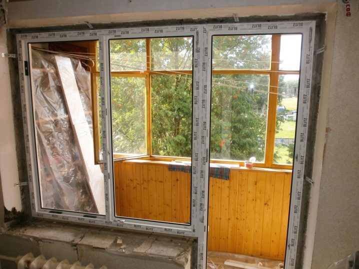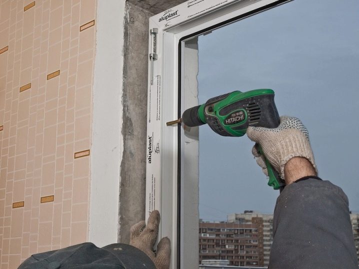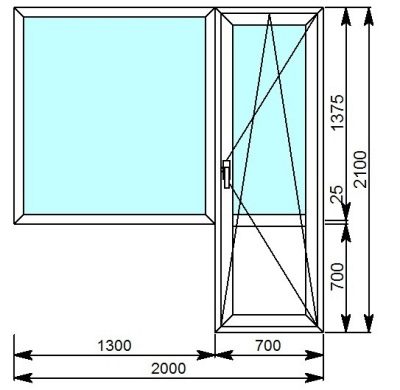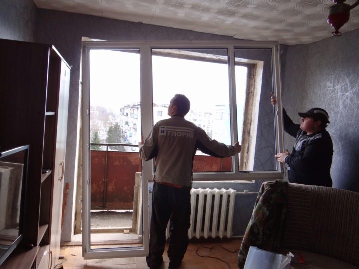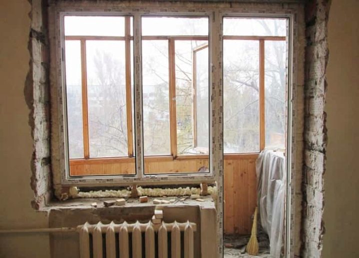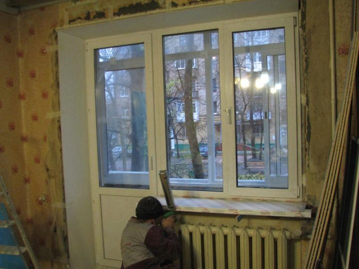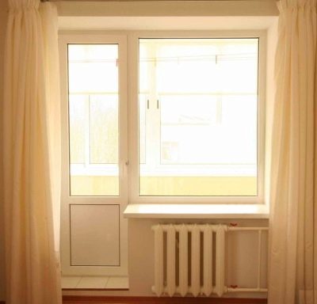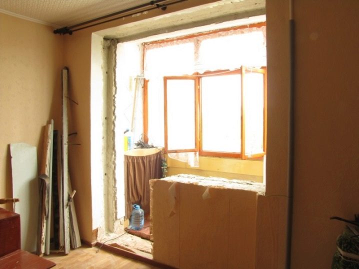All about balcony blocks
One of the most important stages in the renovation of an apartment and a private house is the arrangement of a loggia and a balcony. Thanks to modern technology, you can successfully combine the space on the balcony and the living room. For to make the stay in the room comfortable, it is worth installing protection on the border of the loggia and the inner room of the apartment. It is for this purpose that balcony blocks are used.
What it is?
A balcony block is a structure that is necessary to delimit the area of the loggia and living rooms. Its configuration looks like a single plane, which is able to unite a window and a door to a loggia. Blocks made in accordance with GOST are used to enter this part of the house.
There is enough space on the loggia to get enough light, as well as create an optimal microclimate in the room.
A modern block should be characterized by the following features:
-
tightness;
-
heat and sound insulation;
-
lack of deformation after a sharp drop in temperature and humidity;
-
the ability to visually make the site larger.
Thanks to the glazing of the balcony, the owner of the apartment can get an additional room, which can be usefully used by the family. To achieve this goal, the master should use specially selected windows and doors.
In this case, the plastic construction fits perfectly. After installing such a block, residents will feel warm, comfortable and calm.
The design of the balcony block has several components:
-
double-glazed windows;
-
frame;
-
mounting plates with gaps;
-
the handle of the "smoker", which is able to fix the door in a half-open state;
-
a pair of window sills with plugs that are installed on the sides of the window;
-
insect net with awnings.
Species overview
Currently, manufacturers offer several types of balcony blocks.
- Standard. This window block for a balcony is in good demand, as it has a low cost. It is sold with a blind window that cannot be separated by a profile. The ventilation procedure in this case occurs due to the opening of the door. Building blocks have found their way into panel construction as well as other buildings.
- For insulated loggia. This balcony block has a plastic window that opens and a door. The glass-finished surface is smaller than in the previous case. The use of this design contributes to high-quality ventilation in the room.
- Stalin. This type of block on the loggia has found its application in "stalinkas". In this case, the doors and windows are very narrow. The products are characterized by high cost, as well as installation, as in the standard version.
- Glazed. The balcony block of this type is fully glazed, it has blind panoramic windows installed to the floor.
We list the most popular materials for the manufacture of balcony blocks.
- Metal-plastic. This option is considered the most common at the present time, as it is characterized by an attractive appearance. This durable construction has an affordable cost as well as a long service life. The only drawback of the product is its unnaturalness.
- Aluminum. Balcony blocks made of this material look pretty attractive. Thanks to them, you can significantly increase the glass area. The disadvantage of aluminum can be called low thermal conductivity, as well as a high price.
- Woody. Wooden frames have not gone out of fashion for many years and are therefore considered classic.
These environmentally friendly constructions are more expensive than plastic ones, but they are absolutely safe for humans.
Door structures for entering the balcony can be characterized by a different opening mechanism:
-
swivel;
-
swing-out;
-
sliding.
Depending on the design, the structures of the balcony block are divided into several types.
- Classical. The product is presented in the form of an opaque sandwich panel, which is located in the lower part of the window, and a transparent upper part. Such devices help to reliably protect the premises from heat loss.
- With transparent top and bottom half. This classic block allows you to see all the attractiveness of the loggia design.
- French has the appearance of glass-filled doors and windows. This design has the ability to let in a lot of sunlight into the room. Thanks to the French block, you can decorate the interior in a modern and original way.
- The gantry version is considered an upgraded model of the previous version. The sliding system has a wide exit, which contributes to filling the room with light and warmth.
Selection Tips
Each apartment owner can choose the design and design features of the balcony block at his discretion, guided by taste preferences. But the dimensions and width should be selected correctly in accordance with the dimensions of the loggia. Often, plastic and wood products are sold on the market.
When choosing a glazing option for a loggia, you should think about whether the room will be insulated in the future.
If the balcony is glazed, then when installing the block, it is worth considering the principle of light penetration:
-
minimum number of glasses;
-
single-chamber double-glazed windows;
-
transparent elements have maximum dimensions.
The best option for a large loggia is blind type glazing. Traditional sandwich panels should not be installed in the lower half of the door structures.
Mounting
In order to replace a balcony block in a brick or panel house, you should stock up on the necessary tools and materials, and also clarify the correctness of the installation procedure. You can assemble and install the structure both with your own hands and with the help of craftsmen.
Tools and materials
Before starting work, the master should stock up on the following inventory:
-
pencil;
-
building level;
-
tape measure;
-
with a knife;
-
anchor bolts;
-
sealant;
-
a hacksaw for wood and metal;
-
hammer;
-
puncher.
Before starting measurements, it is necessary to clean the walls with high quality, making the corners straight. In case of independent work, it is recommended to use sketches drawn in advance. It should be remembered that the dimensions of the opening should be 1 cm larger than the window.
Transportation standards indicate that each of the doors must be in the frame, and the locking mechanisms must be closed.
Preparing a window for installation includes the following activities:
-
removing the flaps from the hinges;
-
removal of a double-glazed window;
-
gluing a sealing tape to the outer surface;
-
fastening brackets for mosquito nets;
-
formation of holes for anchors in the central part.
The steps described above should be carried out in order to prepare the door frame. There should be no holes on the side of the box and window frame. Fasteners must be carried out with a connecting profile. The presence of holes will break the tightness of the structure.
Installation technology
The first step in installing a balcony block is to install it in the opening. When carrying out the procedure, it is worth making sure that the structure is located correctly. In this case, the building level will help. In order for the frame to be fixed accurately, wood blocks are placed under it. Before fastening, holes in the wall are drilled through the frame.
When the profile is securely fixed, you can start installing the sashes and double-glazed windows. This work will not be difficult even for an inexperienced master. The master will need to insert the corners and hammer the central part with a rubber mallet. The last working step is to fill the cracks with polyurethane foam. For this work, it is recommended to use a special gun and fill the seams at?, Since later the foam can expand.
Experts advise not to ignore the use of polyurethane foam, as it protects the cracks and prevents moisture from penetrating inside.
When the filling of the space on the border of the wall and frame is completed, it is recommended to paint the area or cover it with a protective substance. The foam is only able to dry completely after 24 hours. It is possible to open the doors only after this time has passed.
The final stage of installing the balcony block is the installation of the window sill and the ebb. The first often comes complete with the entire structure. If you need to make a window sill with your own hands, then you can use plastic, wood, MDF, natural stone.
Window sill installation scheme:
-
cleaning the opening;
-
laying wood beams;
-
installation of a window sill;
-
fixing the load;
-
filling the void using polyurethane foam;
-
installation of plugs.
Glazing features
How a PVC balcony block looks like depends on its glazing. The glass profile is selected taking into account the purpose of the loggia, as well as its thermal protection. If the balcony is residential, then double-glazed windows should be fixed on it. Non-residential balcony is decorated with standard single glazing. A double-glazed unit is a structure in which several glasses are hermetically combined. Modern products are made from tempered, stained and tinted glass.
In order for the balcony opening to be functional, it will need additional elements in the form of window sills, slopes, ebb tides.
Dismantling
The sequence of demolition of the block for the loggia depends on the time of year. If work is carried out in winter, then the structure can be removed in a city apartment after the door frame and window frame have been assembled. This will prevent the room from getting cold. This event does not prohibit the use of destructive methods. During work, the master can use a crowbar, grinder, pry bar, hammer.
Dismantling a balcony block includes the following stages:
-
removal of glass, removal of glazing beads;
-
removing the door leaf from the hinges;
-
dismantling the low tide;
-
removing the window sill by pulling it out of the grooves;
-
sawing and removing the frame;
-
elimination of insulation and fasteners;
-
cleaning the opening from debris.
The old balcony block is the reason why cold air gets into the living rooms. In order to eliminate this problem, as well as to make the interior more harmonious, many apartment owners install new blocks on the loggia. The installation of the structure must be correct, otherwise it will not last long.
You can find out about other nuances of installing a balcony block from the video below.
