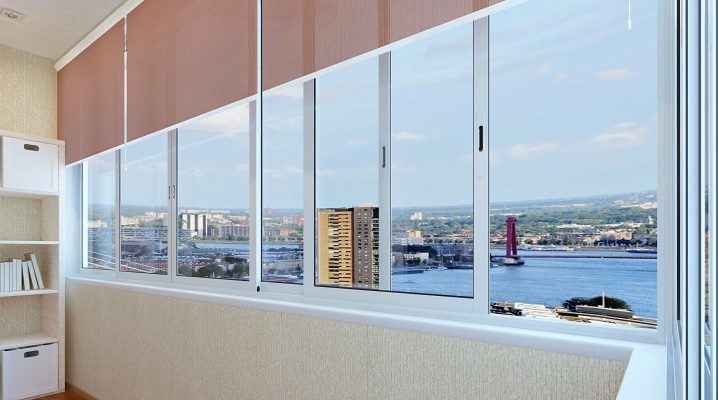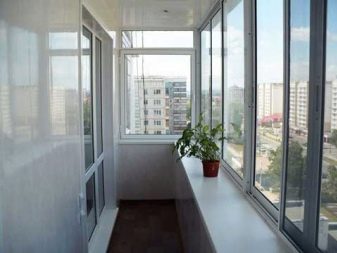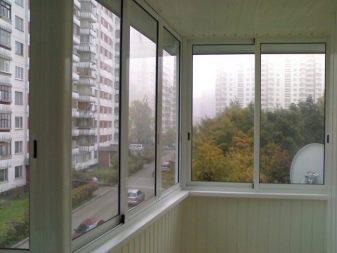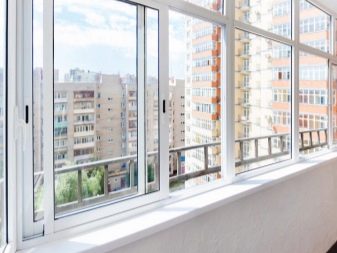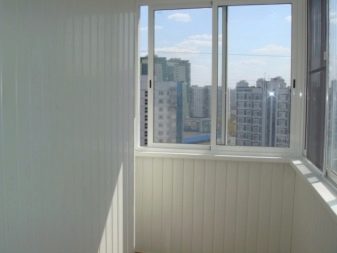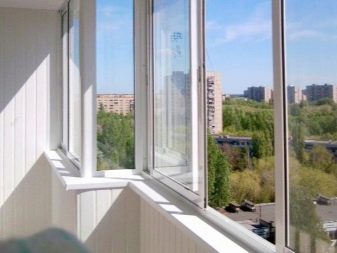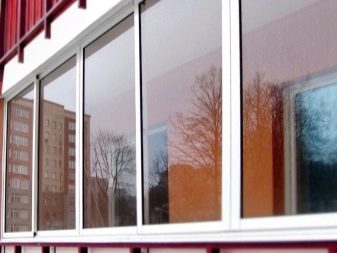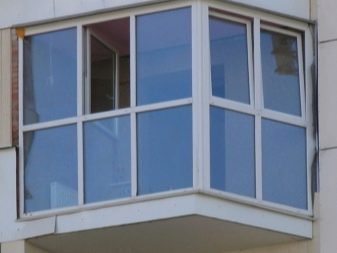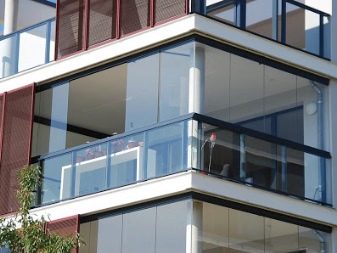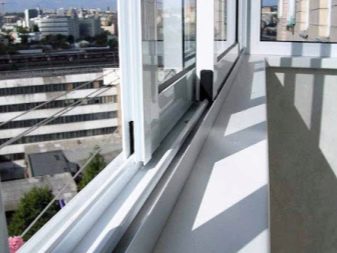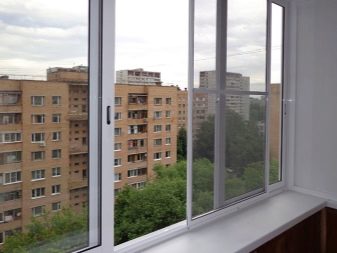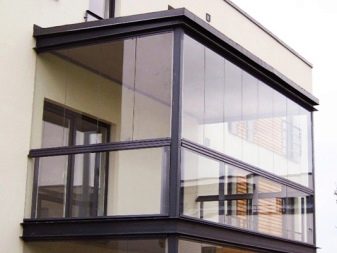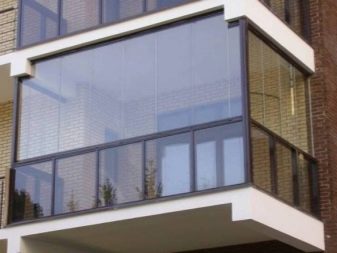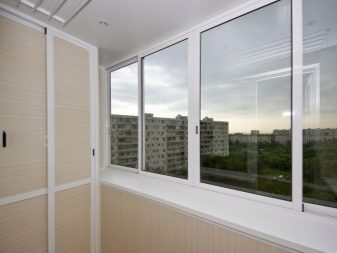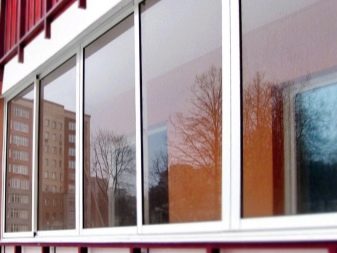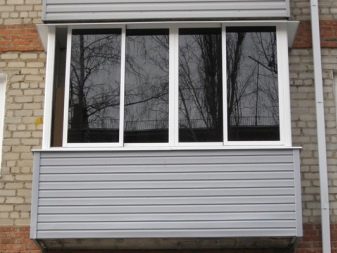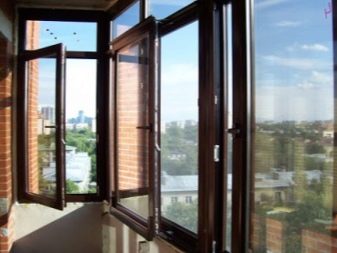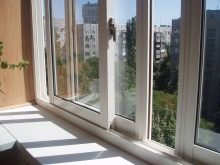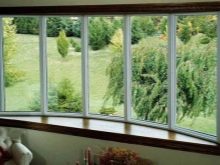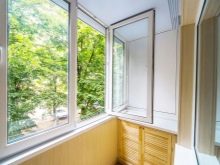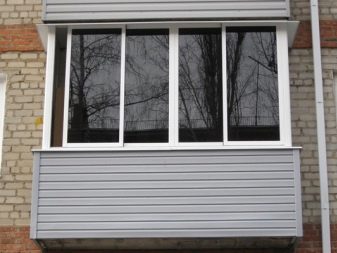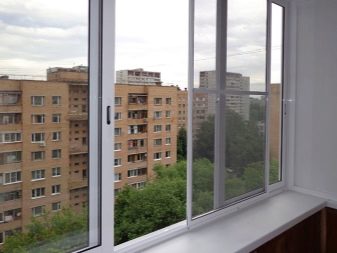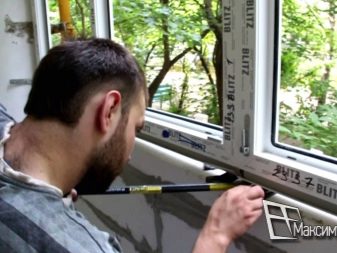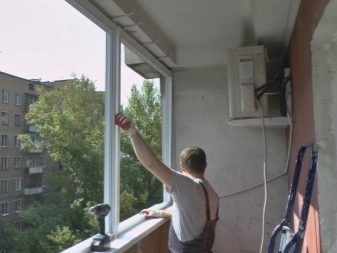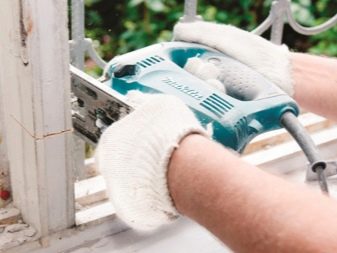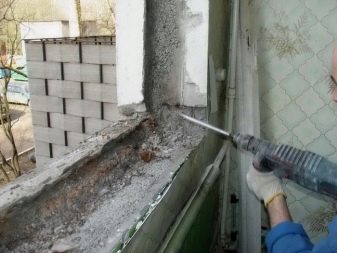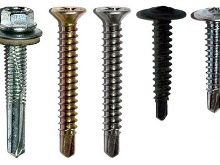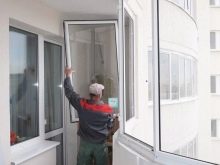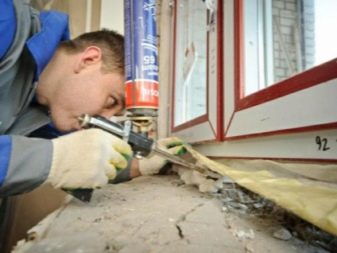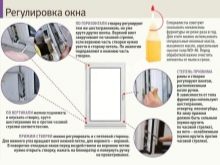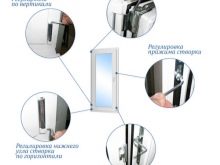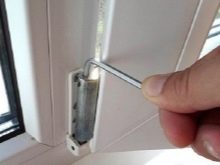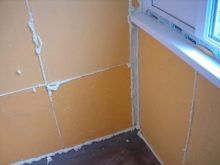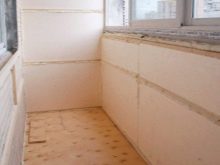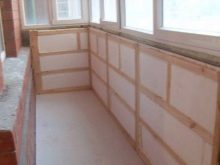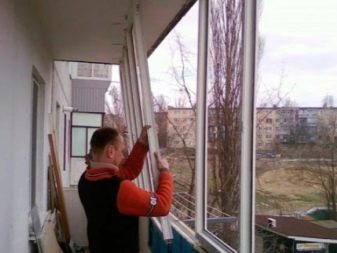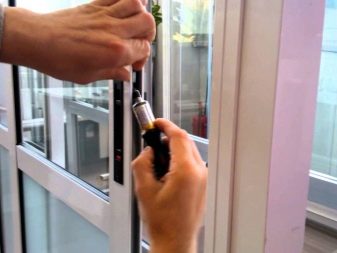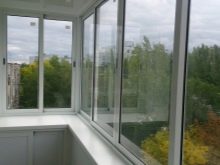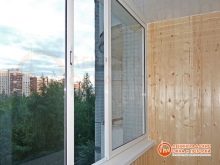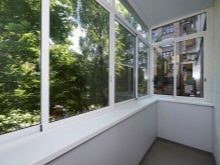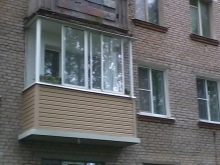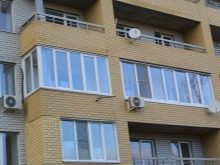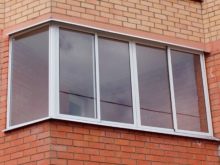Glazing of the balcony and loggia with an aluminum profile
Glazing of balconies and loggias with aluminum profiles has long been a common procedure. The room, which until recently was used only for storing old things, is now turning into a full-fledged room.
Advantages and disadvantages
Modern variations of glazing involve providing a comfortable temperature and excellent protection from precipitation and extreme cold. Glazing uses the best thermal insulation materials and window frames that do not let cold air into the room and provide coolness in the heat. However, such technologies are expensive and are therefore not used very often.
Glazing using aluminum profiles is considered acceptable both in terms of cost and performance. This option has the following features.
- If aluminum structures are used, then it is possible to install a frame with sliding doors. The sashes can be moved apart along the guides, which significantly saves usable space. Also, compact aluminum frames can be installed in narrow rooms without taking up the passage space with massive glass.
- Aluminum is very light, so frames made of this material can be installed on any balcony, regardless of the condition of its base. You can glaze a 6-meter loggia with a light aluminum profile with your own hands, without resorting to the help of another person.
- A coloring agent is produced especially for aluminum in the form of a powder. The paint can have any shade, it is durable, does not fade in direct sunlight. The coloring powder has a very beautiful and rich color. Thanks to a wide variety of colors, you can paint the window in any color, making it so that the design is combined with other elements of the room's interior.
However, the aluminum profile also has some disadvantages that must be taken into account when choosing a frame for your balcony.
- Although aluminum is lightweight and easy to install, it does not hold heat well. For example, in winter, a balcony with aluminum frames will be only a few degrees warmer than outside. If severe frosts begin, the structure may freeze up, and the flaps will stop opening. It will be possible to open the window only after clearing the ice, which also creates certain inconveniences.
- The aluminum profile does not protect against street noise due to the insufficiently high level of tightness. Noise from the street will be heard on the balcony at any time of the year. Also, this indicator affects the resistance of the structure to strong winds. Aluminum profiles allow cold air to pass through, so blowing can be felt when the weather changes.
- It is better to use aluminum frames only when the door on the balcony is well insulated. It is important that the door has excellent sound insulation, otherwise noises from the street will be heard in the adjoining room.
If you approach the matter correctly, you can easily compensate for the disadvantages of aluminum profiles. A responsible approach will protect the balcony space from precipitation and strong winds, as well as from the sounds of a noisy street.
Comparison with plastic
The difference between aluminum and plastic construction is significant. For example, plastic is more expensive. If a window is made of this material, then plastic is also used for glazing the rest of the elements. This option is called warm glazing, since such a balcony will always remain warm and almost will not miss sounds from the street.
The parameters of the apartment are also important.... For example, you should not install plastic profiles in the "Khrushchev": a weak base plate simply will not withstand such a weight. For apartments of this type, PVC frames are better suited, which should be additionally insulated. In the future, you will receive a warm balcony where you can create a personal office.
When glazing, all structures are mounted directly on the parapet. For an ordinary balcony, it is better to choose aluminum profiles. On the balcony of this configuration, you will not get much warmth, but the structure will be reliably protected from dirt and dust. This glazing option is called cold.
Species overview
Aluminum glazing has several options.
Remote
Sometimes glazing is made without leaving the balcony space. This option is possible if the structure has its own frame. However, there are other ideas, for example, when the glazing elements protrude slightly from the railing. The shape of this design may resemble a hemisphere or polyhedron. If the last glazing option was chosen, then it is important to take into account the boundaries of the protrusions (the balcony does not provide for a large exit beyond its perimeter). This option is relevant specifically for the cold type of glazing, it will not work to increase the area of the balcony in this way.
If construction standards are violated, then additional weight will lie on the basis. Not every balcony base provides for a heavy load, therefore, in the future, the structure may simply collapse. When installing external glazing, another steel frame is required. Only professionals can do such work, and a structure of this type will cost twice as much as conventional options. However, in the extra space you can:
- put a wide window sill-shelf;
- build a beautiful tabletop for tea parties;
- create an additional desktop.
Frameless
This option looks beautiful and impressive. Huge panoramic windows can take up all the space. Most often, frameless structures are mounted in expensive hotels.
Cold and warm
First, consider the cold glazing option. We are talking here about an inexpensive aluminum glass unit, which should reliably protect the apartment from dirt, snow and rain. The balcony room is converted into a veranda, storage room. This solution has many advantages.
- Acceptable cost. Aluminum profiles are much cheaper than analogs made of wood or plastic. This is precisely the secret of the popularity of such designs. If the balcony will play the role of a storage room for useful belongings, then such a double-glazed window is best suited.
- Low weight. Not every parapet provides for a heavy load, therefore, lightweight aluminum profiles are always in demand. Sliding sashes save space and are completely safe to use. Such doors will never be opened or broken even by the strongest wind.
- Long service life. Aluminum frames are very easy to use, but they can serve you faithfully for many years. It is believed that the minimum service life of such structures is 35 years.
- Compactness. This option is perfect for installation even in the narrowest of spaces. Sliding doors do not take up much space and do not block the passage. You can increase the usable area with a wide window sill.
- Attractive appearance. Aluminum structures can be of any color. Sometimes the surfaces of the profiles are tinted, there are also mirror versions.
There are also disadvantages, we described them above:
- poor heat retention;
- glaciation of the valves;
- low level of noise insulation.
With warm glazing, a so-called thermal bridge is used, which is a special layer to retain heat in the room. The thermal bridge is used to insulate aluminum structures. Double-glazed windows of this configuration have not only the outer and inner parts, but also a special thermal gasket. This option is called warm glazing. Warm three-strip glazing has advantages over cold glazing: the room is kept warm, and sounds from the street do not penetrate into the rooms.
Aluminum frames used in warm glazing require the installation of several air chambers: from 3 to 7 pieces. At the same time, the service life of the windows is significantly increased, reaching about 85 years. Frames are distinguished by their structural complexity, the thickness of the insulating glass units reaches 15 mm, however, the strength of such profiles also increases.
The cost of aluminum profiles with a thermal bridge is higher than the price of analogs made of plastic or wood. This is an excellent option for areas with a cold climate, it is also suitable for connoisseurs of high quality, because in the future such windows will pay for themselves. Warm aluminum profiles are characterized by the use of different types of sash.
There are sliding or swing options. The cost of work and the warmest profile is made up of the layout format of the balcony space.
By type of window opening system
When creating a balcony glazing project, the type of opening of the sash is of great importance. There are the following options:
- blind (not opening) windows;
- sliding doors;
- swing doors.
Swing models function with special fittings that allow the doors to turn and tilt slightly to the side. Sliding frames have roller fittings, thanks to which the doors slide to the sides when they are opened. This option saves space. Deaf doors cannot be opened, and the design itself does not imply ventilation of the premises.
Aluminum profiles can have other opening and closing configurations: roof flaps and vertically sliding models. Experts advise you to carefully consider the choice of the opening format of the sashes. You need to choose the option that is most suitable for a particular balcony. It is better to ask a specialist for advice on accessories, profile features and glazing options.
Besides, it is recommended to consider all glazing formats, having studied their functional features. Hinged windows can have one or several sashes. These frames work best in the center of the window. Hinged windows can be alternated with fixed sashes. You can also use frames with a different number of glass units.
If the correct format of the structure is chosen and all the work is carried out with high quality, then the window will be airtight, reliably protect against heat loss, street noise and heavy rainfall. It is better to mount sliding doors if it is impossible to install swing frames on the balcony itself. Single-frame windows can open left or right, so you can choose the option that will be optimal for your balcony.
According to experts, sliding structures should not be used in cold winter: mechanisms can freeze.
Installation
Glazing a balcony with an aluminum profile is very simple, even a person without appropriate experience can cope with this. Step-by-step instructions for performing the work should look like this:
- preparatory stage;
- mounting;
- subsequent work.
Let's consider each step of the work separately.
Preparatory stage
First you need to remove the old window. This must be done very carefully. An old frame, especially if it is in poor condition, can simply crumble or fall under its own weight. When the base is freed from the previous structure, you need to clean the surfaces from debris or dried polyurethane foam. When removing the old frame, proceed very slowly and carefully. In this case, it is necessary to try not to damage the base by pulling out the nails that hold the old glass unit together.
The old mount also needs to be disassembled, because a new one will soon appear in its place. If the concrete base is too damaged, it will first have to be restored or replaced with a new one. In this case, you will need to wait a few days until the concrete layer to restore the structure is completely dry. To ensure the installation is as good as possible, a block of wood can be fixed at the top of the railing. An aluminum frame will be attached to it in the future. After preliminary preparation, you can start installing a new window.
Mounting
First, you need to disassemble the window frame, while removing all opening elements. This is necessary to lighten the weight of the structure, and the installation itself will be simplified. If the frame contains only blind areas, then double-glazed windows are removed from it so that they are not damaged during installation.
Then special fastening mechanisms come into play: staples and plates. The frame elements are attached to mechanisms, between which there should be a small gap. The step width is calculated depending on the weight of the window frame and the diameter of the mounting plates. You can attach them directly to the profile using self-tapping screws designed for metal work.
The frame must be laid in the groove, and then secured in one position using wedges. They are also necessary if the frame is to rise to a certain level. In the process of work, you need to constantly measure the position of the frame so as not to make a mistake in the calculations.
The wedges must be held tightly so that the structure does not fall during operation.
Subsequent work
After installation, it is necessary to walk through all the gaps between the wall and the window and spray polyurethane foam into them. The foam dries for about a day, so we leave the frame closed for 24 hours. After the foam dries, you can remove the excess by cutting them off with a knife.
Adjustment
First, a careful inspection of all parts of the structure is required. Particular attention should be paid to the sashes at the bottom and top of the window frame. There are holes at the ends of the window, covered with a black overlay. Inside these holes there is a special screw that can be adjusted with a 4mm hexagon.
Before adjusting window frames and sashes, you need to adjust them.
- If we are talking about a sliding structure, you need to adjust the rollers. To raise the sash, you need to turn the key several times to the left of you. A plumb line or level may be required to keep the structure straight and tight. If the work has been carried out correctly, the sash can be easily opened or closed.
- The operation of the swing mechanism must also be checked. Sometimes the problem of opening or closing the flaps may lie in the incorrect operation of parts. This means that during installation, some elements were mounted incorrectly. If the counterpart was installed incorrectly, it can simply be twisted. The key (no. 2.5 is suitable) must be inserted into the hole in the center and the part rotated so that all parts of the structure are at the same level.
- Sash strip. If the tongue does not snap into place, then it will have to be pulled out and tightened a little. First, you need to loosen the mounting bolt, and then adjust the operation of the tongue on the fittings.
Warming
Additional insulation never hurts. To insulate a balcony with an aluminum frame, you need to close the metal rails with an external screen. For the same purposes, you need to use layers of foam or expanded polystyrene inside the balcony. Thanks to such insulation, the sounds of the street will not be heard inside, and the heat will remain in the room. When installing an aluminum profile, it is not necessary to carry out a full-scale insulation.
It all depends solely on the type of glazing, as well as on the functionality of the frame.
Care Tips
Aluminum frames are easy to maintain. Surfaces do not need to be cleaned of old paint layers or additional sanding. To refine and visually update the frame, just walk over it with a wet cloth. It is advisable to use high-quality detergents. For processing, special household chemicals designed for cleaning windows are perfect.
Aluminum is a soft metal that will have small scratches over its lifetime. These minor flaws can be easily removed with corrective products. If large chips appear on the aluminum frame, then they will need to be covered with special resins. Experts advise against using nitro-solvents when reconstructing aluminum surfaces.
Here are some more care guidelines:
- as soon as the frame is covered with dirt, it needs cleaning (it is best to clean the aluminum surfaces at least twice a year);
- for the care of aluminum frames, there are special compounds that are recommended to be used;
- the type of care may also depend on the format of the window structure, therefore, it is better to check with the manufacturer about cleaning the surfaces.
Repair features
Repairing aluminum frames is also not difficult. It can consist of the following procedures:
- installation of new fittings, as well as its adjustment;
- replacement of the sealing area;
- frame replacement;
- flap adjustment.
Aluminum can be called a brittle material, so work must be done very carefully.
The best option is to contact a specialist when it comes to complex repair work.
Review overview
The attitude of apartment owners to aluminum profiles is different. If we analyze the reviews that are found on sites and forums, then we can highlight the following information:
- consumers say plastic frames are too bulky compared to aluminum counterparts;
- plastic cannot boast of resistance to mechanical damage;
- aluminum frames do not retain heat well in the room, in which they are inferior to plastic windows.
Apartment owners who have decided to install aluminum frames on their own note that this can be done very quickly and easily. If cold glazing was chosen, then you need to understand that it will be cold on the balcony, so it is better not to use it in winter. The owners of their own square meters claim that they tried to insulate the balcony rooms in various ways: with heaters or removable radiators. However, these methods were unsuccessful: the heat quickly went out into the street.
The users liked the warm glazing much more. It allows you to keep warm on the balcony, and street noise does not penetrate the apartment in any way. As a disadvantage of this option, users noted the high cost of such work. The apartment owners also love the stylish look and durability of the aluminum frames. I was pleased with the opportunity to paint the windows in any color, to choose different color combinations.
Among the advantages of aluminum profiles was their ease of maintenance. To properly care for the frame, you do not need to spend a lot of time and effort. Dirt is cleaned off such surfaces instantly. The owners of ordinary "Khrushchevs", as well as old-style apartments, are especially fond of aluminum frames.
The structures are very light, they do not put a heavy load on the balcony slabs. Plastic frames are much heavier.
All about the glazing of the balcony and loggia with an aluminum profile in the video below.
