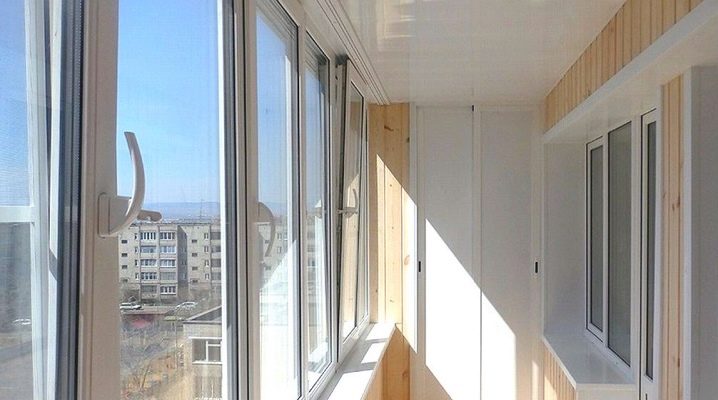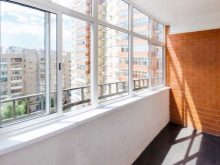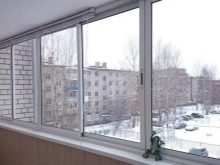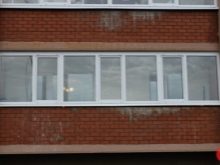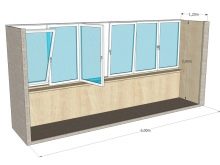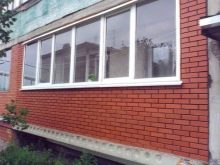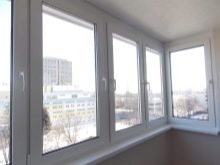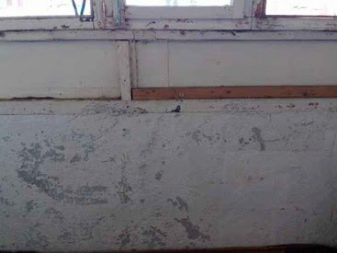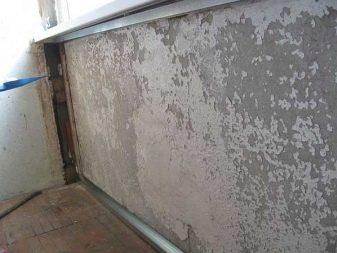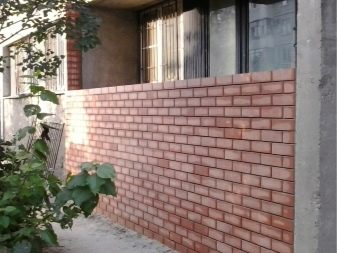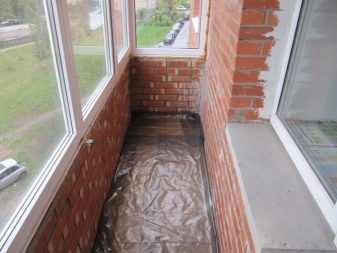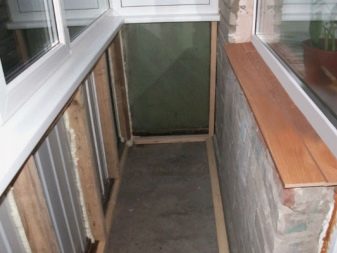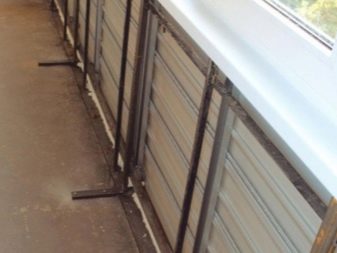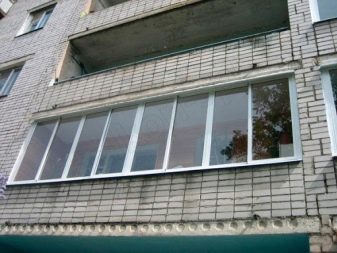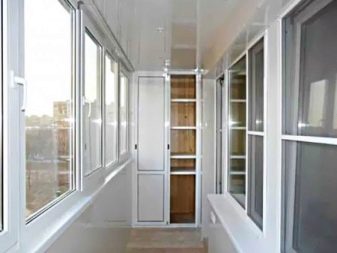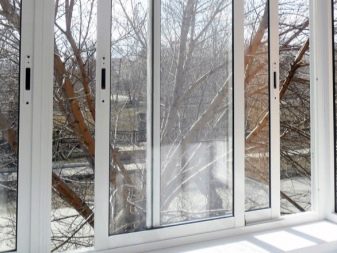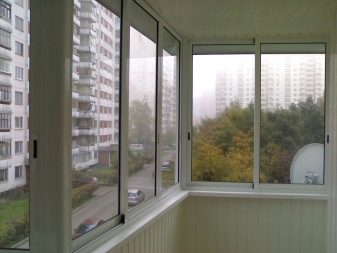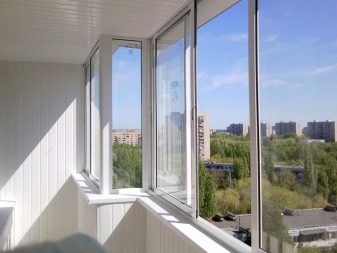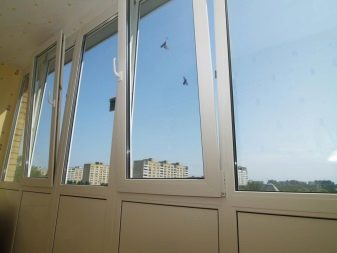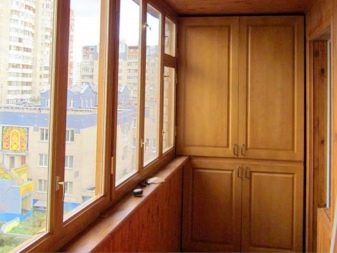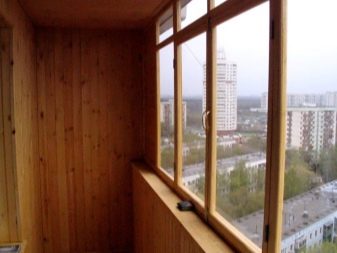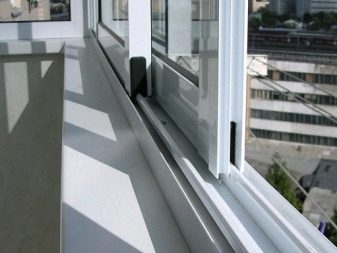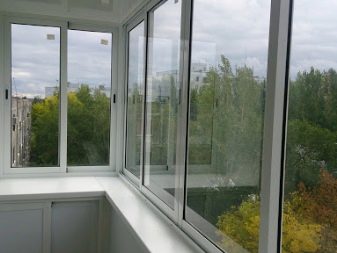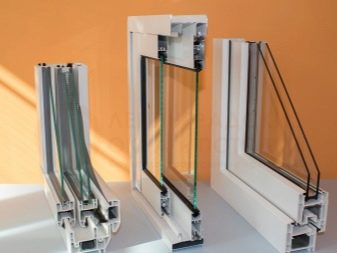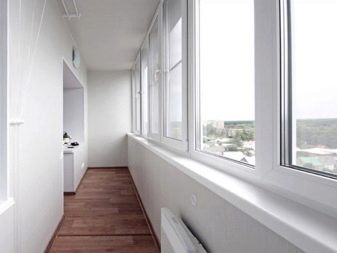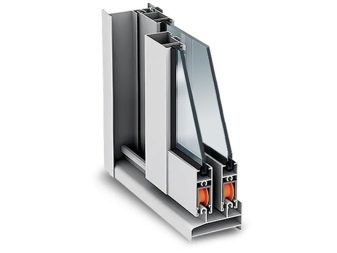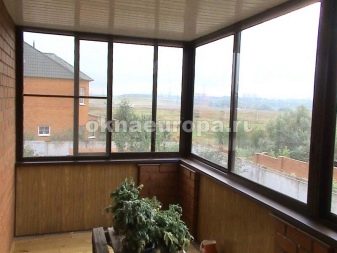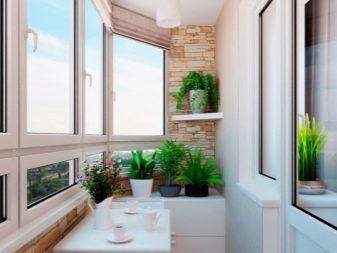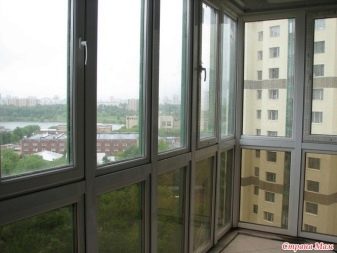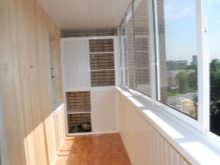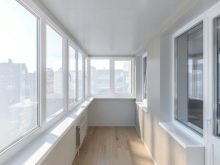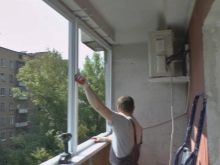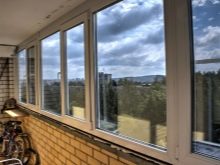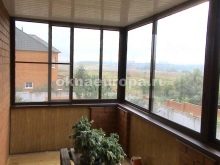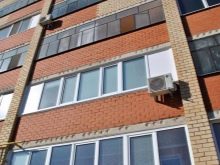Glazing of balconies and loggias 6 meters
Glazing of any balconies or loggias, including if their space is 6 m, begins with planning. It is necessary to calculate the best glazing option, choose a double-glazed window, provide for heating or choose a heater. It is also important to immediately decide on the future functionality of the balcony, not forgetting about the overall design of this room. Sometimes it is possible to combine a balcony space and a room.
Peculiarities
When designing, everything is important - from the parameters of the window opening to the type of insulation. Attention should be paid to the parapet, which will become the basis for the future glazing of the six-meter loggia. A window sill will be located on the parapet. Correct measurements are necessary, because the quality of installation, the final heat-retaining functions of the room and, of course, the appearance of the balcony depend on them. It is necessary to correctly measure the width and length. Sometimes balcony spaces have small differences, while the error can reach 7 centimeters.
Correct measurements are very important for creating a further action plan and for installing the structure. Therefore, you can entrust this function to a specialist.
In new buildings, the parapet may be uneven - it is better to immediately dismantle it and install a new one. Perfectly flat parapet is perfect for installing glazing. It is necessary to assess the functional state of the parapet. If the structure is strong and reliable, does not need repair, then you can start glazing. Parapets can be created from different materials, and this determines the type of installation, as well as the choice of glazing.
-
Concrete parapets... The undoubted advantage can be called the strength of such a structure, but it has a lot of weight. If you try to glaze a balcony using heavy materials and a glass unit, then the load on it will increase. There may be gaps between the wall and the surface of the parapet. The main disadvantage of concrete parapets is the possibility of deformation.
- Brick parapet... This option is considered the best, since the brick keeps heat well, is durable and is not as heavy as concrete. Warm glazing can be installed on a brick parapet; blocks can be installed directly on the parapet. A brick parapet can be installed in place of an old concrete one.
- From metal sheets. The sheet metal is not always firmly fixed, which can cause the structure to vibrate under the influence of the wind. In strong winds, metal sheets begin to emit an unpleasant noise, and such a base does not differ in strength. It is simply impossible to install glazing on such a basis. It is necessary to first increase the strength of the base, for which a profile tube or metal channel is used.
If the general condition of the parapet is satisfactory, it is not deformed, there are no cracks on it, then the installation can be started. If the parapet is in emergency condition or close to it, it is necessary to carry out repairs. The old cover is removed and a new parapet is installed.
Overview of options
There are only three types of glazing: cold, warm and semi-warm. They differ in the type of installation, as well as in functional qualities.
Cold
This type of glazing protects well from precipitation, rain or snow will not get inside the room. This option is good if the balcony will act as a kind of storage room. However, in severe frosts, the space can become icy. The undoubted advantage of this type of glazing is noise reduction: the sounds of the street will be almost inaudible in the room.In addition, the cold version does not require large cash costs - this is the most economical type of installation.
On average in Russia, the difference between outdoor temperature and indoor temperature is up to 7 degrees. Cold glazing window frames can be made from different materials.
-
Aluminum... Eco-friendly, durable and budget option. It is because of its strength and low cost that this material is so popular in cold glazing. The material does not contribute to the accumulation of condensation, which can damage frames made of other materials. Over time, aluminum practically does not deform, is not affected by weather factors, does not deteriorate due to freezing. In addition, the material weighs very little, which is why it is often chosen for glazing.
- Plastic... The most popular option, the cost of insulating glass units is slightly higher than the price of similar aluminum structures. Plastic windows are airtight, they do not release heat from the room. The air is inside the glass units, so that the heat stays in the room. To ventilate the room, you will need to open the windows, since plastic double-glazed windows impede natural ventilation.
- Wood... High quality and environmentally friendly option. Two types of frames are suitable for cold glazing: swing-open or blind. The main disadvantage of wood is its susceptibility to deformation due to excessive heat and frost. Excess moisture also damages the wood material. If the room is constantly cold, and water drips onto the frame, then soon the window may lose its shape and become covered with cracks. It is because of this factor that some wooden windows begin to open or close poorly after a while.
- Frame made of steel... Not the most common option, but the easiest one. A steel frame holds one glass sheet. The profile of this material has a number of disadvantages: "weakness" in front of moisture and frost (the frame will quickly lose its attractive appearance), a strange appearance for a modern design. However, such frames are very cheap. But the steel structure can leak at any moment. Steel conducts heat well, so in winter it will freeze through, and in summer it will get very hot.
Warm
For warm glazing, an integrated approach to the installation of structures is characteristic. The point of the method is to create a small heated room that will become a logical continuation of the living space. The balcony is glazed from scratch: window blocks are installed, all internal parts of the room (floor, walls and ceiling) are insulated. And also the heated room needs finishing and even furnishing. Basically, you are acquiring another room that can be used at any time of the year.
Warm glazing is characterized by a strong temperature difference between the inside and outside of the balcony.
The most common material is considered plastic profile... This is a sealed material, moreover, double-glazed windows can be equipped with two or even three cameras. The profile has an elastic seal, so such windows keep heat well.
With warm glazing, the balcony in the future can be used as a living room, create an office for yourself, or arrange a recreation area there. But this requires additional heating. For loggias with an area of 6 meters, a warm floor is perfect.
If a warm option is chosen, then the glazing will be several times more expensive compared to cold glazing.
Semi-warm
Semi-warm glazing can be called intermediate. Installation involves the use of a profile that will prevent heat from leaving the room... And also a double-glazed window will help prevent dust and dirt from entering the room from the street. The balcony space with semi-warm glazing can be used, but you cannot live there. For semi-warm glazing, the following types of profiles are often used:
-
PVC frames;
-
Provedal aluminum frames;
-
plastic profiles;
-
wooden frames;
-
wide frames to the floor (there are panoramic or French).
Experts advise you to think about installing windows with two cameras.
If you plan to install panoramic windows in the floor, then the load on the base is of particular importance. Such windows are much heavier than ordinary ones. Since the parapet is a supporting structure, the type of glass is important.
When using panoramic windows, it is advised to buy options in which the glass thickness reaches 6 mm.
Installation rules
There are several guidelines for installing glazing elements. Do-it-yourself installation should be started only after installing the visor. If the frames are deaf, then the double-glazed windows are removed. Swing structures must be removed from the loop. Thanks to this, the glass will be reliably protected from accidental damage, and the weight of the window frame will be reduced. Then you need to follow the algorithm below.
-
First you need to unpack the frames.
-
We take out the double-glazed windows from the frames.
-
The hinged window sashes are removable (the double-glazed windows do not need to be touched).
-
The frame must be turned over, a substrate made of bars is inserted into the grooves, and then knocked out with a wooden hammer.
-
Along the edges of the profile, you need to install fixing plates, hammer them into the grooves. Then the structure must be screwed with 30 mm self-tapping screws.
-
The metal-plastic structure is mounted in the window opening. Then it must be leveled and secured with anchors, clamps and self-tapping screws. If there are two or even more window blocks, then the frame elements must be connected into a single whole.
-
Openings and cracks along the window perimeter must be filled with a light layer of polyurethane foam.
-
Now it is possible to replace the sash, as well as the double-glazed windows.
After completing all these activities, it is necessary to install a window sill from the inside of the room. A drainage system is installed outside. If this is done, the installation can be considered complete.
When all slots are sealed, the double-glazed windows and 2 flaps can be replaced.
The leaves are suspended in their original place, do not forget to check their functionality.
For correct installation of glazing, see below.
