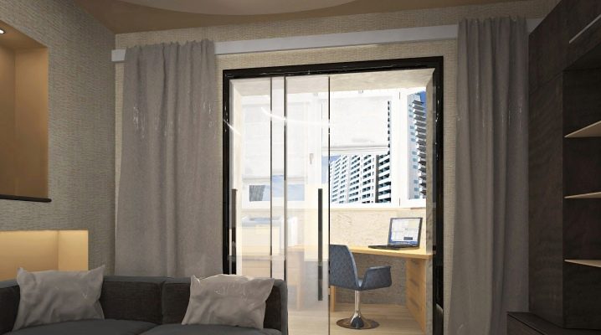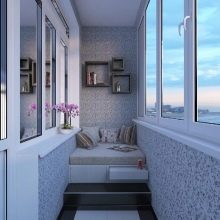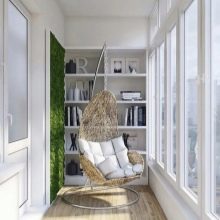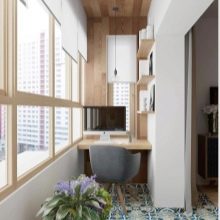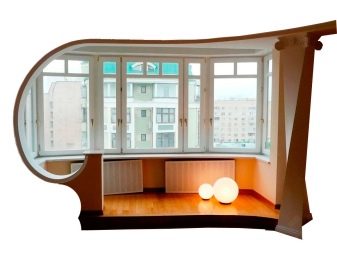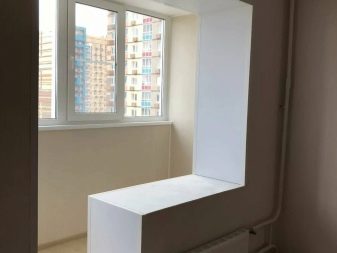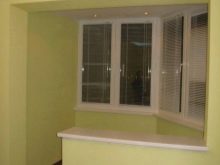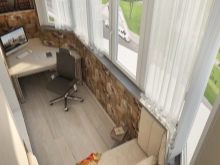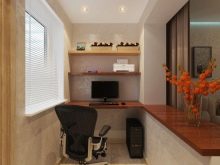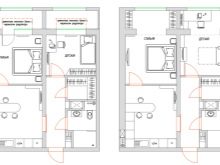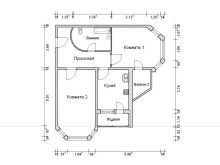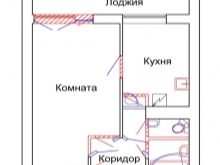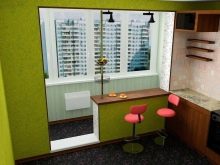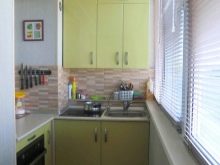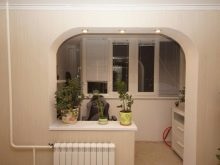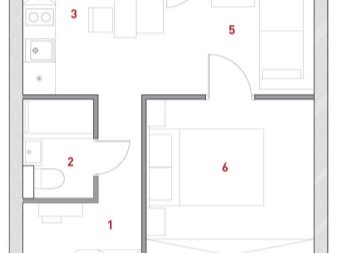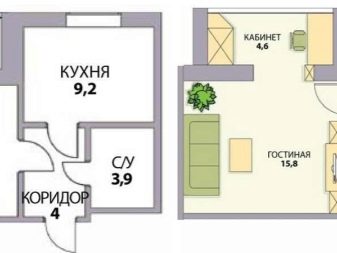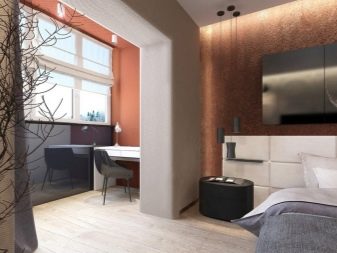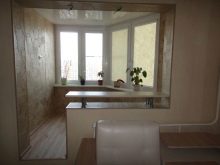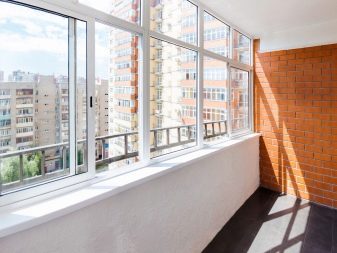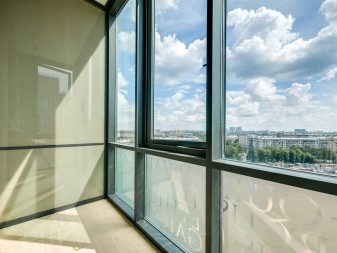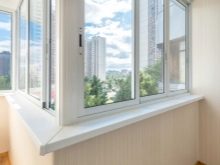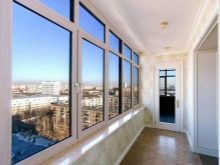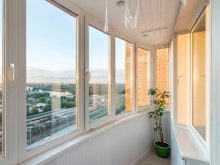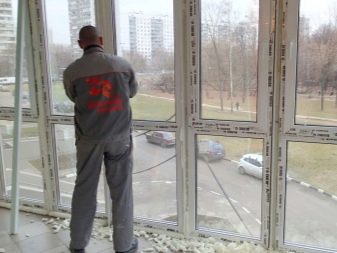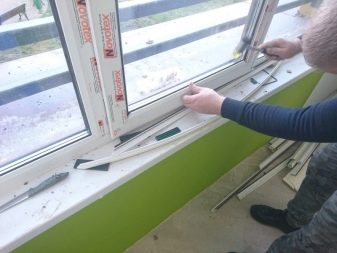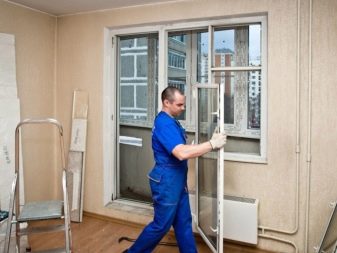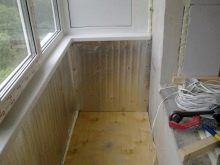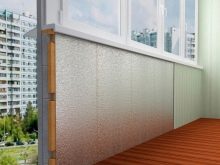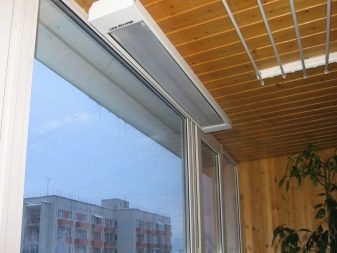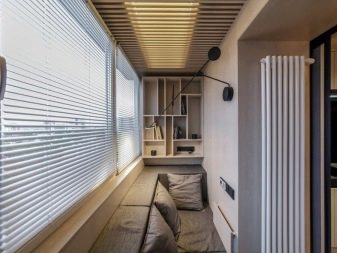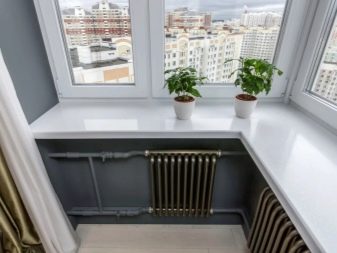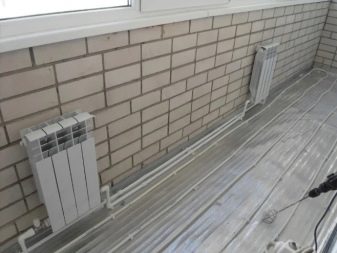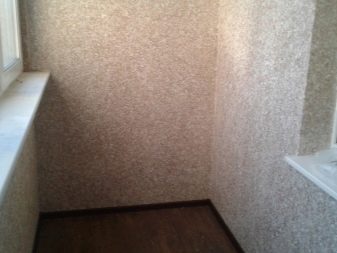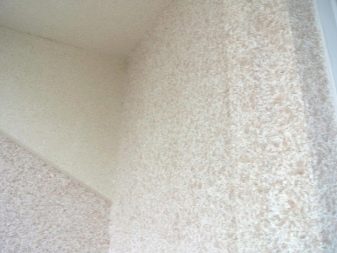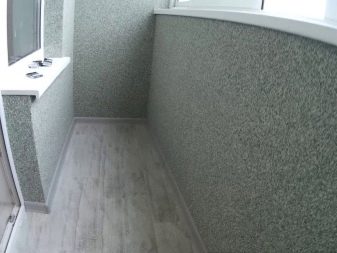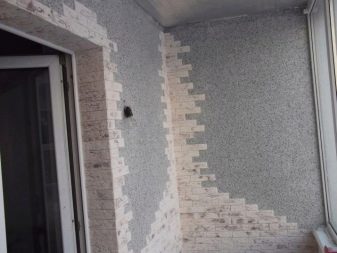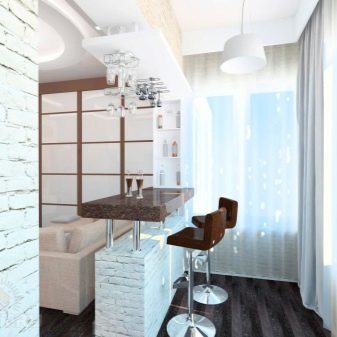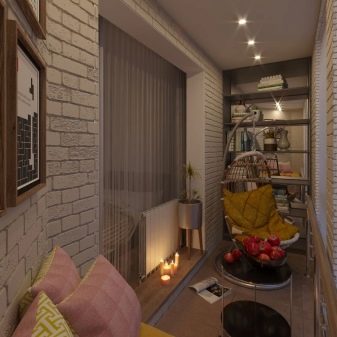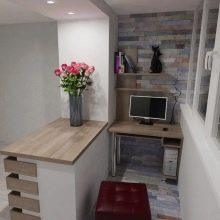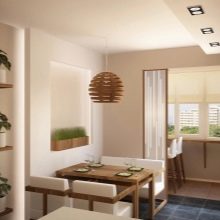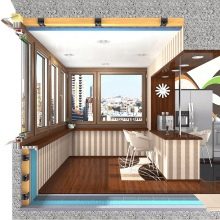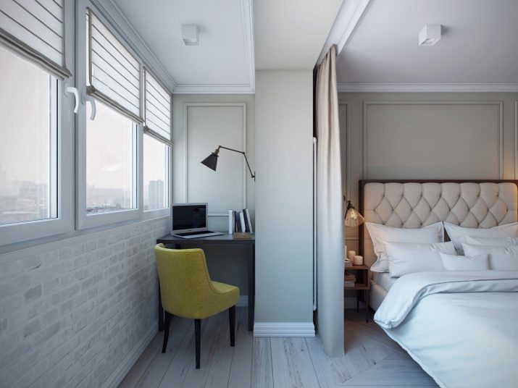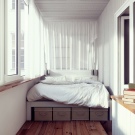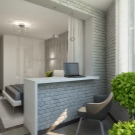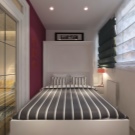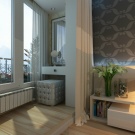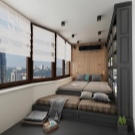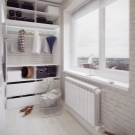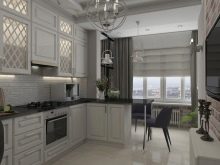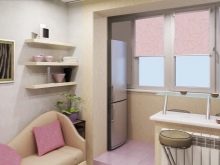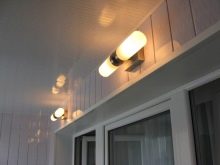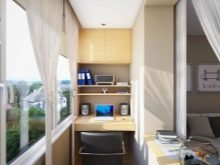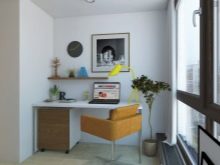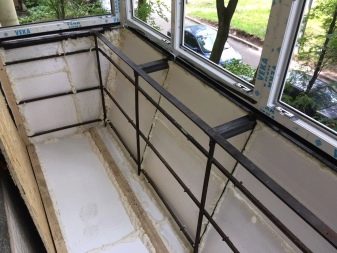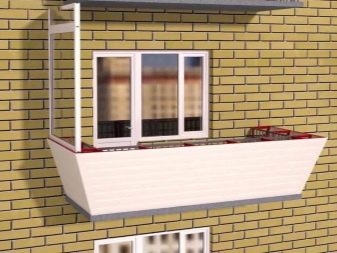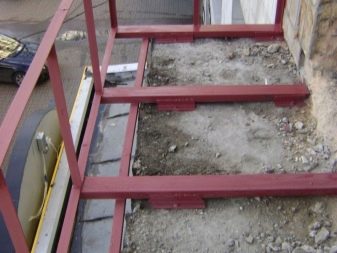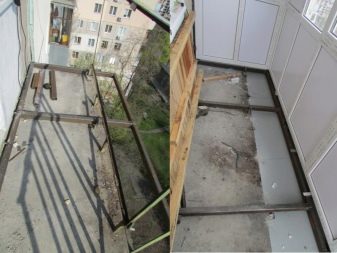Options for reworking the balcony and loggia
For owners of small apartments, redevelopment of the balcony may be the only way to expand the living area. When planning such a global project, it is necessary not only to prepare a significant amount of money, but also not to forget to coordinate your alterations with the relevant authorities.
What is related to redevelopment?
Redevelopment of a balcony or loggia has numerous advantages, the main of which is an increase in the usable area. The appearance of a zone that is absent in the apartment, as well as the improvement of lighting, also contribute to the popularity of this procedure. However, this transformation also has some disadvantages: from spending large funds to reducing thermal insulation and complicating the evacuation process in emergency situations.
It should be immediately clear that a simple glazing of a balcony cannot be called a redevelopment. This term is used for more complex works that lead to a change in the current technical plan of the room.
Usually, redevelopment means combining a room and a loggia into a single space, requiring the reorganization of the window and doorway, as well as the allocation of space into a separate room... The window unit can be saved and transformed into a computer desk or shelf, or completely replaced, for example, with glass doors.
Agreement process
According to the law, any redevelopment that can damage the safety of the rest of the residents of the house requires approval from the bureau of technical inventory and utilities. In fact, this applies to all actions aimed at converting a loggia or balcony into a living space. To obtain permission, a work plan prepared by specialists is provided to technical organizations. Those assess the idea in terms of whether the transformation will contribute to a decrease in the strength of the building. After evaluating the developments, experts give permission for construction work.
It is important to clarify that when drawing up a redevelopment plan, both the type of house, and the date of its construction, and its condition, as well as major transformations carried out by other residents at one time, should be taken into account.
It should also be understood that BTI will definitely reject the dismantling of the sill on the balcony holding the balcony slab, the elimination of the window sill block, which is part of the facade, and some other changes. You should not wait for permission if sanitary standards, as well as fire safety rules, are violated.
How to combine with a room?
In principle, a project for re-equipping a balcony block can contain either a complete dismantling or preservation of the wall connecting the unheated room with the living area. However, the first option is rarely coordinated with the BTI, since this surface is usually load-bearing, which means that its damage affects the overall strength of the building. If there is a ban, it remains only to remove the window-door complex, and remake the saved wall into a table, shelf, bar counter or something similar. If the wall is not load-bearing, then the BTI may well allow creating an integral space from a room and a balcony. To strengthen the retaining wall, it is recommended to add decorative columns or metal beams to such projects. Sometimes it turns out to get around the BTI disagreement by installing a glass partition or installing sliding doors.
Stages of creating a separate room
To make a living space from a balcony with your own hands, it will be necessary to go through several important stages after agreeing on the project.
Glazing
At the first stage, glazing takes place. It should be clarified that for most buildings, only lightweight aluminum structures with a single glass unit can be installed, but this system does not provide heat. In order to transform the loggia into a full-fledged bedroom or kitchen, you will need massive warm glazing. It is likely that it will also be necessary to reinforce the parapet, or to reconstruct it. In the case when the apartment is located on the top floor, a roof is organized near the balcony.
Before starting work, specialists check the strength of all structures, especially if the redevelopment takes place in the "Khrushchev" or other old buildings. If the condition is unsatisfactory, the creation of the room will have to be abandoned in order to avoid collapse. It should also be mentioned that the installation of double-glazed windows alone does not make the balcony a living space - it only isolates the space from the street, eliminating dust and noise. You will also need waterproofing to protect against moisture and the maximum possible insulation.
If the loggia is transformed into a separate room, then you will need to glaze not only the windows, but also the exit to it. The work is carried out in the following order: first, with the help of foam, sealant and special strips, all holes are closed to prevent blowing, then waterproofing and vapor barrier are carried out, and finally, the windows are glazed. As a rule, for this purpose, special double-glazed windows are used to cope with sudden changes in temperature and humidity levels. The higher the apartment is, the thicker the glass should be.
Warming and finishing
Not only the walls should be insulated on the balcony, but also the floor and ceiling. To this end, it is important to select high-quality materials, among the characteristics of which good sound insulation and thermal insulation are indicated. Recently, for this purpose, mineral wool is often used - a non-combustible environmentally friendly material with good properties and a long service life. Two layers are formed from the insulation material, after which a vapor barrier material and a frame for finishing are placed on top. Experts recommend carrying out this kind of work in the warm season, since low temperatures and fluctuations in humidity can negatively affect the installation.
At the same stage, communications are carried out: heating, electricity and water supply, for example, removal of the battery and installation of the lighting device. If it is not possible to take the radiator outside, then you can limit yourself to a warm floor and an additional electric heater. After carrying out communications, the new room must be checked for fungus and condensation. Their appearance will indicate poor-quality waterproofing that requires alteration.
The insulated balcony is already worth finishing... Parquet or cheaper alternatives are usually laid on top of underfloor heating. Plastic and ceramics are used for finishing the kitchen. In the bedroom, you can place fabric or liquid wallpaper, as well as panels of cork or bamboo, ideally in light shades.
By the way, it should be mentioned that in the bedroom the standard balcony insulation is increased several times. In the nursery, it is better to avoid plaster or classic wallpaper, since if accidentally damaged, their appearance will suffer greatly, and such situations occur quite often among small inhabitants of the apartment.
In this case, it is better to give preference to liquid wallpaper. In any case, it is better to use materials with good thermal insulation and resistance to UV rays on the balcony.
Furnishings
A small space may well accommodate a kitchen or eating area. Of course, it will not work to install gas appliances on the balcony, so you will have to purchase an electrician, and first carefully think over the wiring plan, the location of switches and sockets. It is better to select double-glazed windows equipped with a ventilation system. For the most efficient use of space, it is better to take built-in furniture.
It will also be possible to place the bedroom on the loggia. As a rule, a built-in bed is placed in such a way that the extended window sill acts as a bedside table. A folding design is also suitable, allowing you to free up space if necessary. You can turn the glazed loggia into a children's playroom or a room for a teenager. Choosing compact furniture, it will be possible to place a desk with a chair, a small sofa and a storage rack in a small area. If the balcony is converted into a dressing room, then a built-in wardrobe is installed on it, which is notable for its low weight.
Lighting and decor
Lighting and decorative elements are selected in accordance with the design chosen for the interior. For example, spotlights should be placed on the kitchen ceiling, and the walls should be decorated with shelves with beautiful dishes. A rug will be conveniently located on the floor, providing additional warmth to the legs, and the table from the former partition should definitely be supplemented with a couple of napkins for the devices.
In the office, you cannot do without a table lamp, organizers for documents and office supplies. To create soft lighting in the bedroom, you should attach a pair of sconces to the walls. The window sill can be made with houseplants, and the walls can be decorated with paintings or posters.
Features of expanding the area of the balcony
The balcony can be taken out along the window sill and on the floor.
Carrying out on the windowsill
When carried out along the windowsill, only the dimensions of the enclosing structure increase. In this case, the area of the balcony remains unchanged. Such a project turns out to be more economical, but not as effective. In fact, wide window sills are simply attached to the old loggia, for which the installation of a new frame is not even required.
Floor removal
Removal along the floor implies an increase in the base plate, which increases the area and volume of the balcony itself. As a result, the living space is maximized. With this type of expansion, it is necessary to carry out a serious reconstruction of the balcony, including the dismantling of the old glazing and parapet, as well as the collection of a new metal frame. During the work, the profiled pipes are fixed on the old foundation and on the facade of the building. Further, the installation of insulation plates to the level of the window sill takes place, as well as the appearance of glazing. The finished structure is covered with a shed visor, and its outer side is formed with a profiled sheet.
