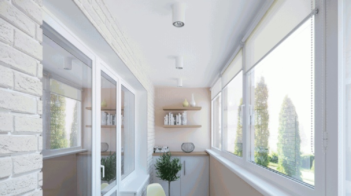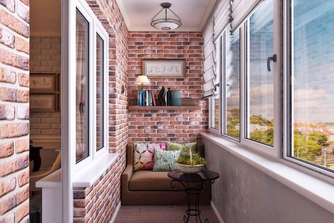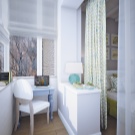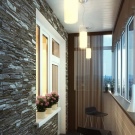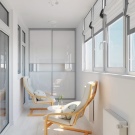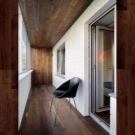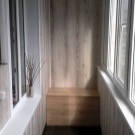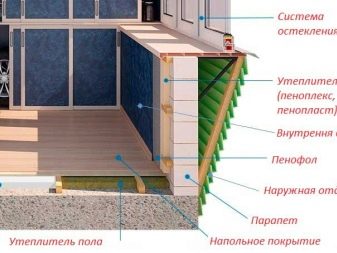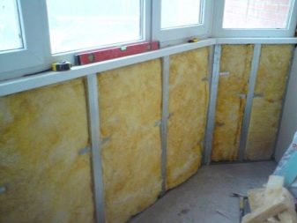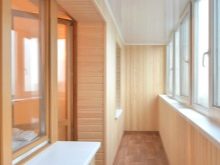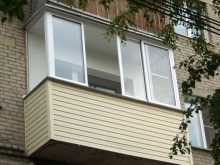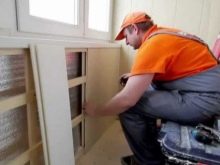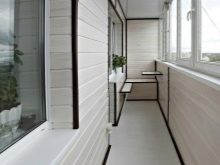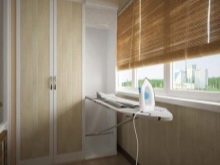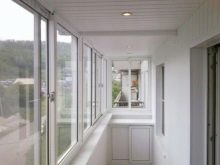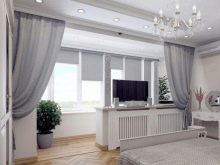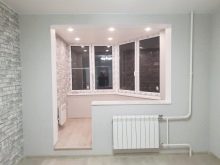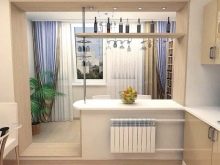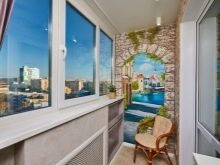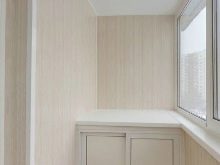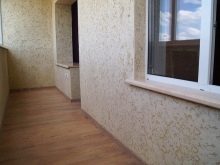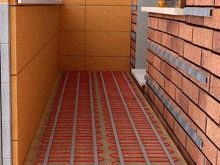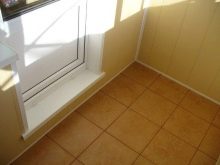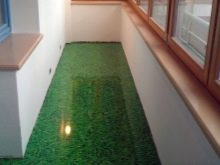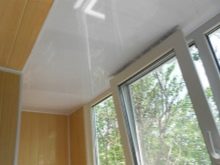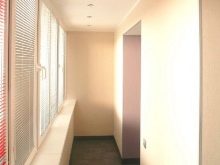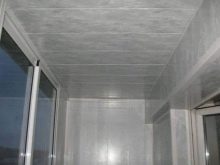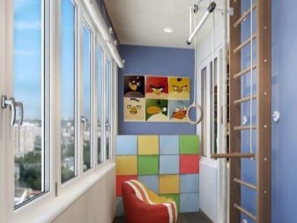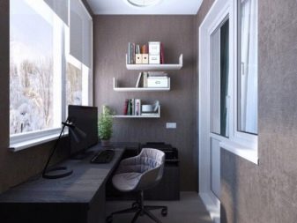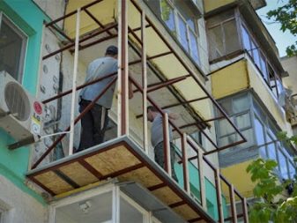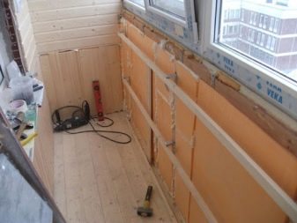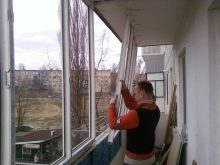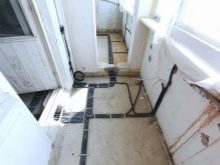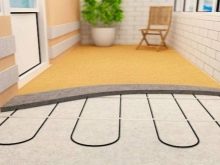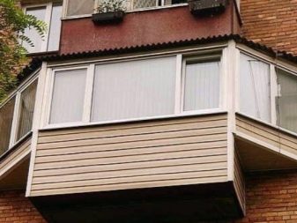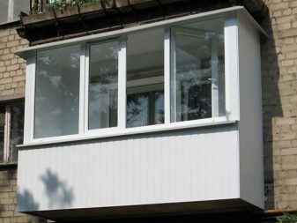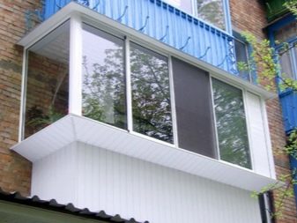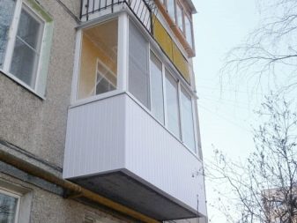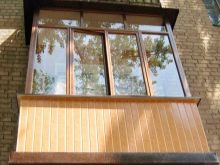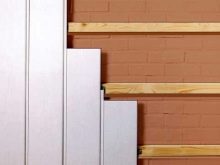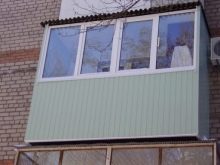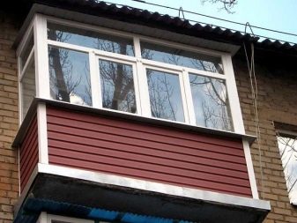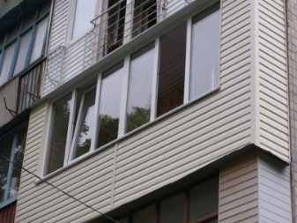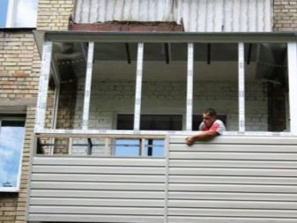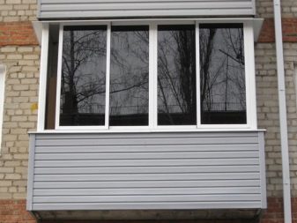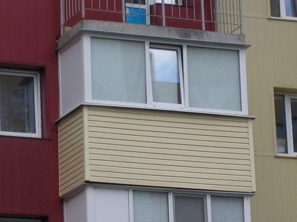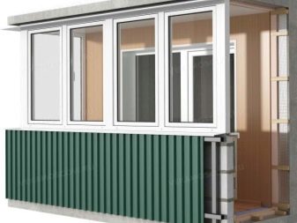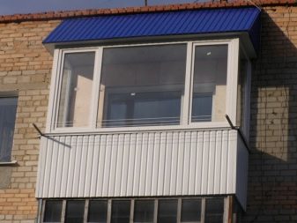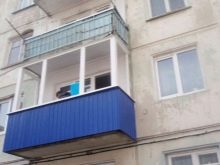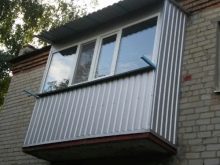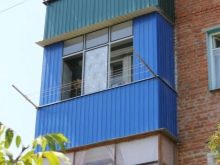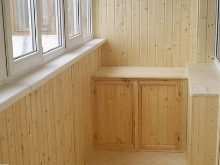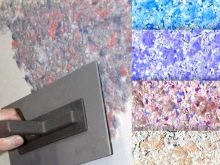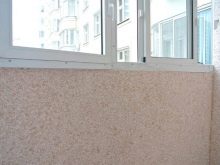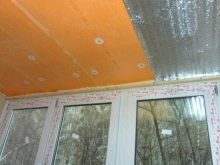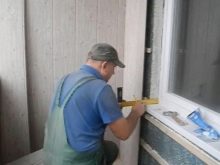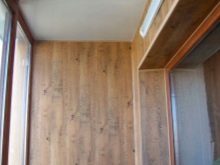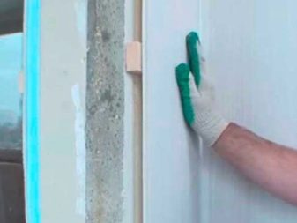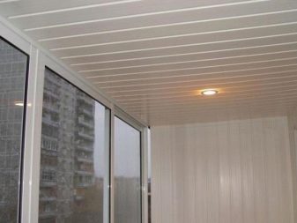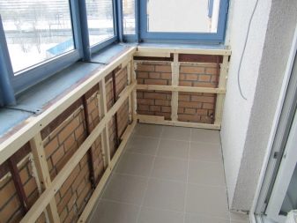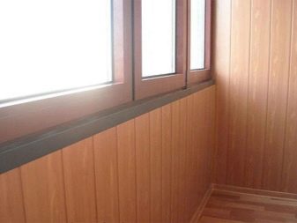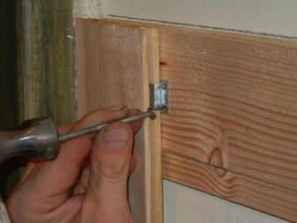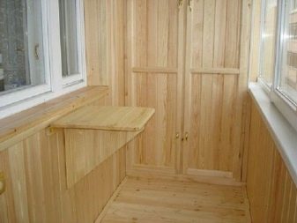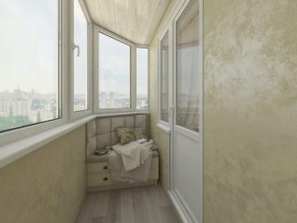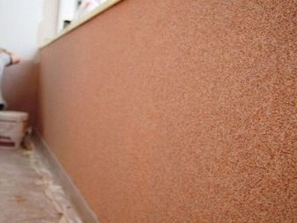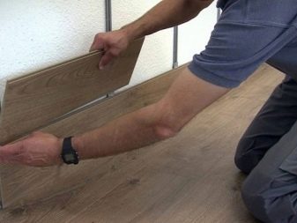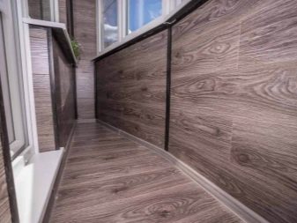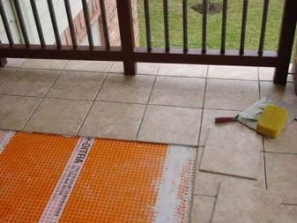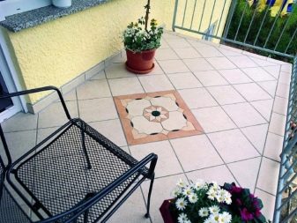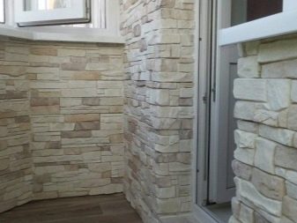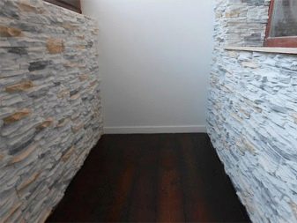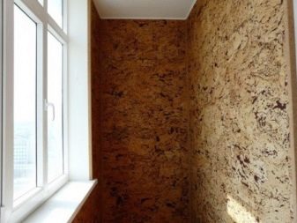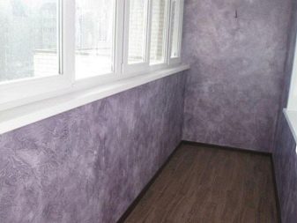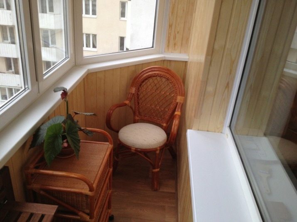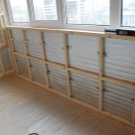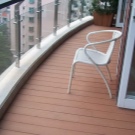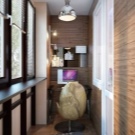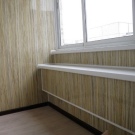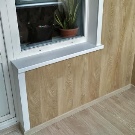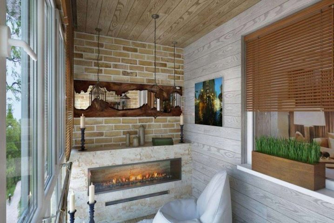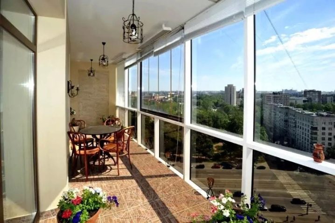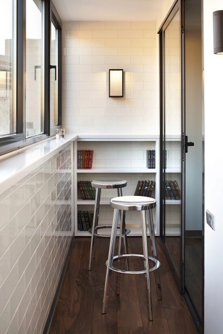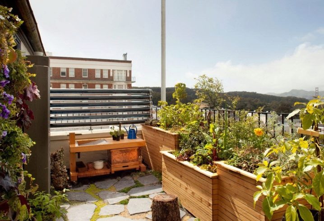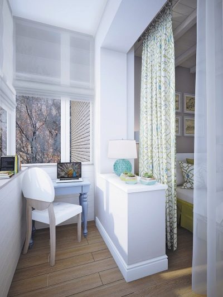Finishing options for the balcony and loggia
Where to start finishing the balcony and loggia, what materials to choose, what is the best way to make the walls - all these questions arise for those who plan to increase the useful area of the apartment due to external facade structures. In fact, it is quite easy to change the inner lining, to find the optimal options for the external decor to implement with your own hands. Even inexpensive materials will help to transform the balcony space - you just need to be creative in the implementation of the selected ideas.
Primary requirements
Beautification always starts small. Before the time comes for finishing the balcony or loggia, it is necessary to insulate the structure, strengthen it, if necessary. Only after that you can proceed directly to the choice of a design project.
In this case, it is important to take into account the basic requirements that apply to the improvement of loggias and balconies.
- Aesthetics. Both external and internal finishes should be in harmony with the design of the facade of the building, the interior of the living space.
- Protective properties. The cladding must be resistant to weather factors and UV rays. With high-quality thermal insulation, the room can be combined with the total living space.
- Extension of the service life of the structure. Finishing the balcony helps to preserve the integrity of the load-bearing elements, to prevent the destruction of reinforced concrete.
- Functionality. The finish should be easy to clean and resistant to dirt.
- Ease and speed of installation. Most of the cladding materials can be hung on the support elements within 1-2 days.
These are the basic requirements that balconies must meet. In addition, depending on the choice of design and method of decoration, additional aspects may appear that have to be paid attention to.
Choice of finishing materials
To understand how best to make repairs on the balcony, it helps to draw up a list of the necessary requirements that apply to this space. If we are talking about budget finishes, you can cheaply sheathe the surface of the walls inside with plastic panels available today, insulating the walls with foam.
Such a design solution is suitable for a recreation area, organization of a dressing room or an ironing room on a loggia.
If you want to attach the balcony space to the living space, combine it with a room or kitchen, it would be wise to finish the interior with sandwich panels, insulate the floors with cork, lay out tiles or laminate.
According to professionals, it is this combination that provides a sufficient level of comfort, but is inexpensive.
For the rest, certain rules should be followed in the choice of materials.
- For walls. It is best to use decorative panels in decoration that cover a significant surface area. The clapboard trim does not look very modern, it is only suitable for technical and auxiliary premises. Alternatively, you can use tiles or plaster. With a rough design of the space with plasterboard, you can paste over the loggia from the inside with photo wallpaper.
- For the floor. For open balconies without glazing, the best finishing material will be high-quality decking or tiles suitable for outdoor use. In other cases, it is possible to use linoleum, parquet board, laminate flooring as a covering, perhaps even the formation of polyurethane self-leveling floors.Warm heated options are mounted under the tiles.
- For the ceiling. Most often, this part of the balcony space is sheathed with light plastic or metal panels, equipped with built-in lighting. In a budget option, you can do with whitewashing or painting the concrete slab with water-based compositions. On high balconies, suspended or stretch ceilings are installed.
It is quite easy to convert an ordinary balcony in an apartment into a comfortable living space, even in a panel house.
Allocating the room for an office, combined with a room, it can be finished with panels for painting or liquid wallpaper, replace ordinary windows with a door block with French sliding ones, insulate the ceiling with a cork. On the sunny side, even on 6 square meters of area, it is easy to equip a children's or mini-living room.
Preparation
At the preliminary stage, the balcony is freed up for finishing. If the fence is damaged by corrosion, worn out, it is better to dismantle it. The surface of the slab is also leveled, repaired if there are defects. It is better to start the inner lining with insulation. In the frame of the lathing, plates of a thermal insulating layer, a vapor barrier are installed, then the internal walls are formed.
And also at the preparatory stage it will be useful:
- think over thermal insulation;
- replace door and window blocks, if necessary;
- lay the wiring, install underfloor heating.
At the final stage, you can think over the arrangement of furniture in the interior, work out issues with the location of lighting devices.
Step-by-step instructions for exterior cladding
Depending on the choice of material, the options and methods for installing external finishes may vary. More and more often, the traditional boarding is being replaced by complex materials that can be installed without long and complicated preparation. It is worth talking in more detail about how the installation of different types of exterior finishes differs.
Plastic clapboard
You can decorate a balcony with this material pretty quickly. The planks are fixed on a lathing made of a wooden bar or a metal profile. The material itself belongs to the budget category, inside it has a honeycomb hollow structure, outwardly repeats the structure and shape of lumber. You can choose almost any design, color and texture - from smooth to matte or embossed.
Let's analyze the process of installing a plastic lining.
- The formation of the lathing. It is assembled from a profile or bars along the entire perimeter of the balcony slab.
- Installation of the starting profile. The cladding will be attached to it. It is set according to the level, fixed with self-tapping screws.
- Installation of the rest of the cladding elements. They are fixed with a tongue-and-groove connection.
Upon completion of the assembly of the structure, a finishing strip is fixed at the top, covering the section of the module. Installation of plastic lining is fast and does not require complex manipulations.
Aluminum siding
Aesthetic material - aluminum siding - is well suited for finishing balconies and loggias for subsequent insulation. The material is more rigid than its plastic counterparts, it is not subject to corrosion and deformation. The planks are fixed horizontally on a lathing made of wooden bars or metal profiles. Outside, aluminum siding has a polymer coating available in a wide range of colors.
Here is the procedure for installing aluminum siding.
- Installation of support bars. The lathing is assembled from horizontal and vertical strapping. Enough 10 guides with a section of 20 × 40 mm. All elements are displayed by level. The crate is attached to the base of the balcony with dowels and steel corners.
- Formation of a horizontal belt from above. It is constructed at the distance of the intended edge of the sheathing from the slab. The timber is fixed here, screws and dowels are used. The side battens of the crate are attached to it in increments of no more than 0.5 meters. At the corners, the number of supports is doubled.
- Installation of L-shaped profiles. They are fixed in the corners between the beams using self-tapping screws after the sheathing is fully assembled.
- Fastening the starting strip for aluminum siding. It is carried out with self-tapping screws to the lower strapping belt.
- Cut out the material. Siding is trimmed to size.
- Mounting. The siding is brought out to the lathing, fixed on the corner profiles and on the starting bar. Then additional fastening is made with self-tapping screws while maintaining a gap of about 5 mm.
The assembly of the exterior finish is completed by installing the finishing profile along its upper edge.
Vinyl
This type of siding is mounted in a similar manner to metal siding. Lightweight vinyl panels do not require heavy-duty sheathing. In terms of aesthetics, a variety of colors, textures, the material can be called one of the best.
Decking
Corrugated sheet material is a good solution for external balcony cladding. The corrugated board provides sufficient rigidity and strength of the fence, retains its properties for 50 years. For finishing balconies and loggias, not ordinary galvanized material is used, but material equipped with a polymer coating. Large sheets are easy to install even at a height, they do not fade in the sun, and are well suited for the subsequent formation of a layer of thermal insulation.
The balcony sheathing with corrugated board occurs according to a certain scheme.
- Formation of the supporting frame. It is attached to the base of the balcony slab, it is assembled from wooden blocks or a metal profile. The supports are covered with protective paints and varnishes.
- Mounting. The corrugated board is fixed to the supports using special self-tapping screws with rubber washers. Installation begins from the corner, with overlapping sheets.
- Installation of end plates. They overlap sharp corners and add aesthetics to the design.
Despite the fact that corrugated board is considered an unaesthetic material, it is still used in the outer cladding of balconies. The advantages of this solution include affordable cost, ease of installation and the prevalence of material.
Interior decoration technology
Inside, you can sheathe the room yourself with decorative panels or clapboard. For such coatings, a crate is formed on the surface of the walls. When insulated, the cladding can be even more varied. In this case, a layer of thermal insulating mats or panels is sewn up with plywood, moisture-resistant plasterboard, chipboard. On top of yourself, you can put liquid wallpaper or apply plaster.
The installation of the decor is carried out indoors after the floors have been prepared and leveled. Ceiling insulation will be correctly left for the final stage of finishing. The decorative cladding is laid independently in stages. You can sew up the wall from the inside with wood-like or patterned plates.
Interior work takes more time than exterior decoration, so it's definitely not worth rushing things.
You can decorate the walls of the balcony from the inside with different materials.
- PVC panels. They are available for both walls and ceilings, in different thicknesses and formats. The most popular - sheet materials made of PVC, fastened to self-tapping screws, are available in sizes up to 203 × 405 cm. They are also produced in the form of "sandwiches" with a ready-made thermal insulation layer and also in the format of a plastic lining.
All elements are attached to the crate with a step of 50 cm, starting from the starting U-shaped bar to the finishing element.
- MDF panels. Medium-hardness slabs are made from compressed sawn timber; they can be decorated with a decorative coating or relief for painting. The large size of the modules allows you to quickly cover large areas.
The panels are mounted on a lathing made of a wooden bar with a pitch of 50 cm from the corner, with fixation on clamps. The fittings are closed with special decorative strips.
- Lining. The classic solution for interior decoration of a balcony or loggia. Eco-friendly material can be varnished, oiled, painted.
Installation is carried out along the crate with a pitch of 200 mm vertically and 250-300 mm horizontally. The strips are connected to each other using a tongue-and-groove method.
- Decorative plaster. The most popular finish is "bark beetle", which looks very attractive. Plastering is suitable for warm and cold balconies, the material is applied to the walls after preliminary leveling, priming. The distribution of the mixture is carried out with a trowel in several layers with intermediate mashing.
- Laminate. Multilayer panels of this material are easily mounted on the floor and walls, look attractive, but are only suitable for finishing insulated balconies. Fixation is carried out with glue or with a lock joint on a flat plywood or plasterboard base. For vertical styling, it is best to use liquid nails.
- Tile. This option is well suited for decorating open balconies. It is better to lay large-format modules on the floor, smaller ones on the walls, a "hog" or mosaic tile of bright colors looks good here.
Installation is carried out on frost-resistant glue, with preliminary leveling of the base. Finished seams are overwritten.
- Decorative rock. You can decorate the walls and floor in the interior of an open or closed balcony with porcelain stoneware or cement panels that imitate brick and sandstone laying.
Installation is similar to fixing tiles, it is carried out with glue, does not require complex manipulations.
- The liquid wallpaper. This type of composition is similar to plaster, suitable for decorating glazed warm balconies. It is decorative, in a frozen state it resembles foam plastic, foamed vinyl. Liquid wallpaper is applied to a pre-leveled wall with a spatula or trowel.
Choosing any of the specified finishes, you can easily solve the problem of turning a balcony into a stylish relaxation space, home office or gym.
Specialist advice
When decorating a balcony space, it is important to remember that the most interesting ideas and solutions are often not realized due to the mistakes of the masters themselves. When preparing for work, it is important to study all the subtleties.
- Clapboard cladding can be modernized. It is enough to cover it with a matte colorless varnish or a decorative composition of a silvery shade.
- Plastic ceiling panels are less durable than wall panels. If it is planned to mount lamps in a suspended structure, it is worth giving preference to the second option.
- Drywall and other slabs are not suitable for cold balconies. Behind the glazing, the temperature must be maintained at least +5 degrees Celsius.
- Linoleum and other slippery floor coverings must not be laid on an open balcony. Better to give preference to embossed terracotta tiles, decking.
- Laminate on the balcony can replace all other materials in the decoration. They successfully sheathe ceilings and floors, with its help they create original wall panels. Of course, we are talking about quality material. Chinese options for such coverage should not be considered.
- Everything rests on the crate. It is her fastening that you need to pay special attention to. If you do not fix the support rails firmly enough, the finish will begin to move away from the base after 1-2 years.
- The insulation is mounted separately from the lathing. By inserting heat-insulating material into the gaps between the slats, many cold bridges can be left. If you assemble the thermal protective layer in advance, and only then apply the crate, the problem can be avoided.
- The siding is not pressed tightly. This material, both in metal and plastic versions, changes its geometric parameters when heated and cooled. If you fix the panels without a gap, they will simply be "taken away" with the change of seasons.
Considering these recommendations, you can easily create a cozy space on the balcony, protected from external influences. Mistakes in finishing lead to a significant increase in spending.The repair will have to be redone after 1-2 years.
Beautiful examples
Interesting ideas for decorating balconies and loggias allow you to find inspiration for developing your own design... The most original solutions deserve special attention.
- Laminate and artificial stone on the walls, biofireplace and soft bean bags... Even on a miniature balcony, you can create a cozy space for romantic evenings.
- Luxurious panoramic glazing, large tiles on the floor and artificial stone on the walls. A large balcony with this finish is good to spend evenings in a typical southern city.
- Timeless classics - practical glossy "hog" tiles on the walls, a bar-sill, a dark laminate on the floor. The interior will fit well into a single space with a typical kitchen.
- Open spacious balcony with an unusual natural flagstone floor. The wall and parapet finishes are in harmony with the greenery in large wooden boxes.
- Combining a small loggia with a bedroom helps to carve out space for a study. Plasterboard partitions and cladding are complemented here with laminate flooring in the same style as the living area.
The following video will tell you about how to sheathe the balcony inside.
