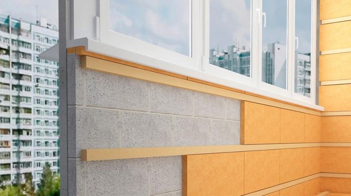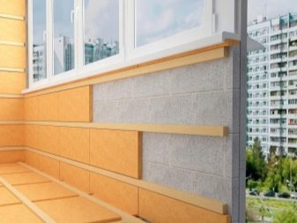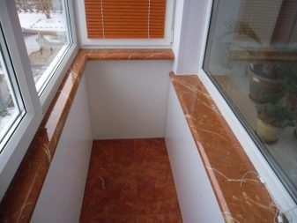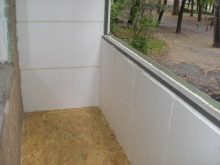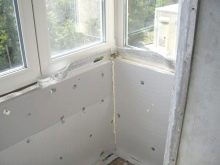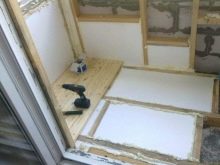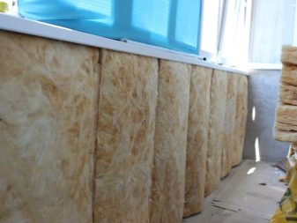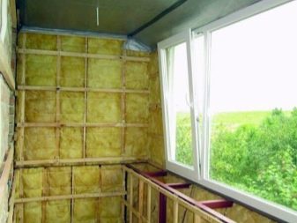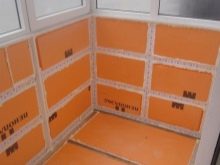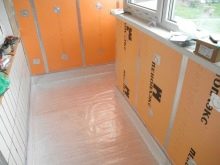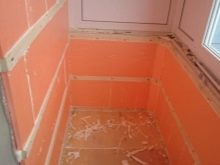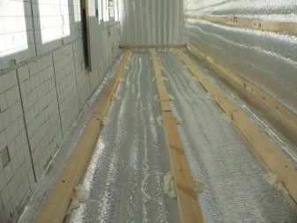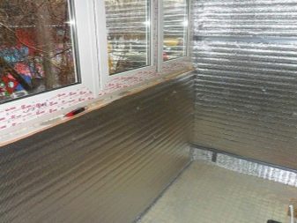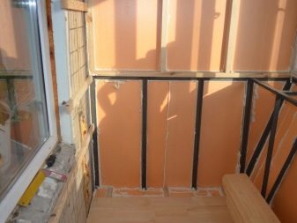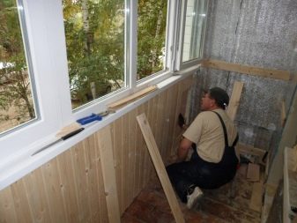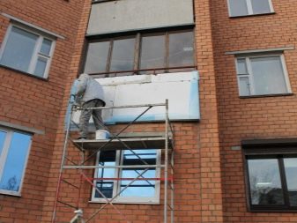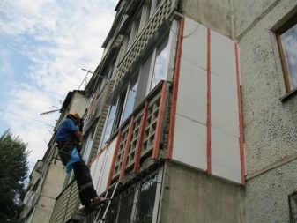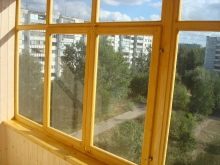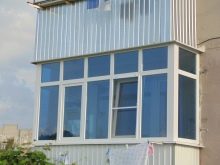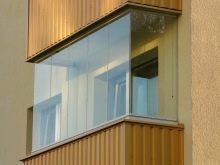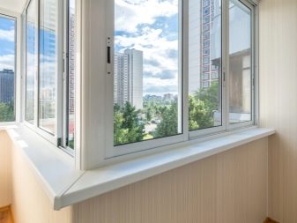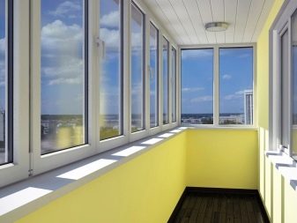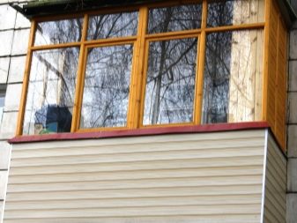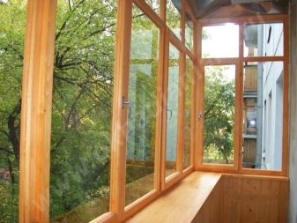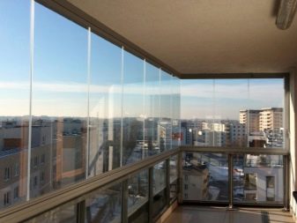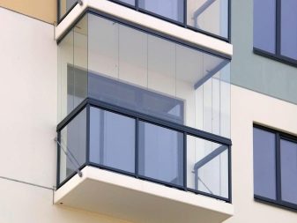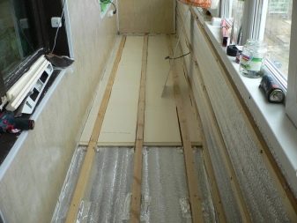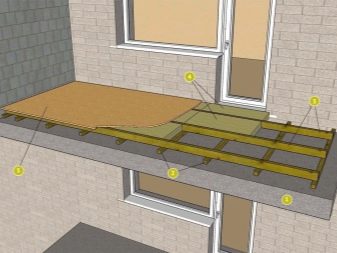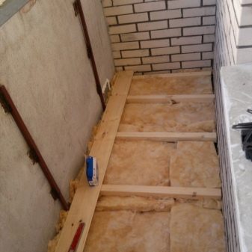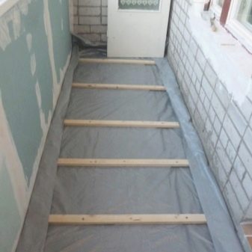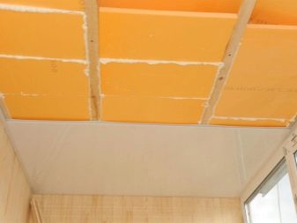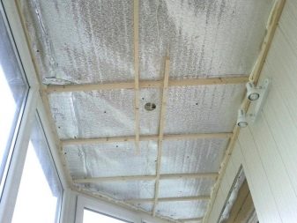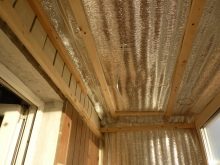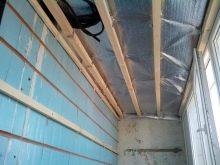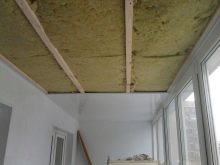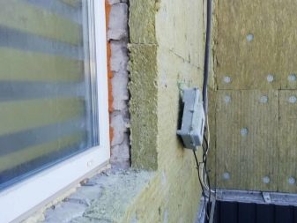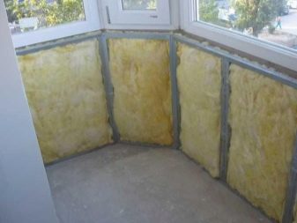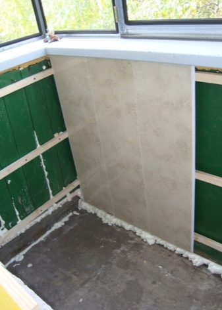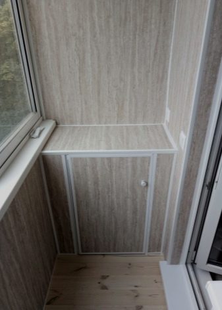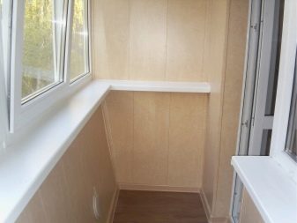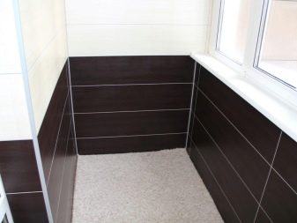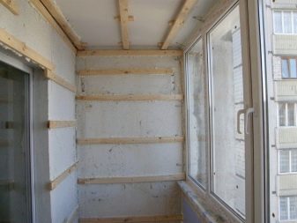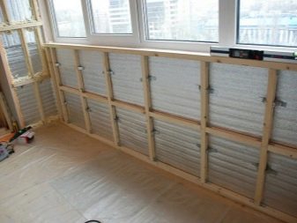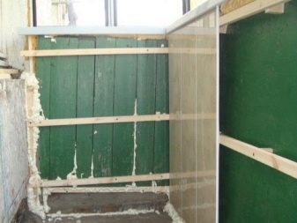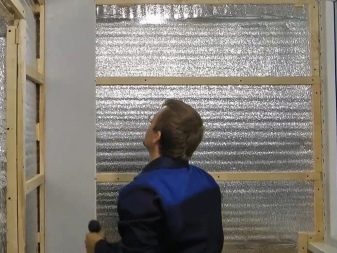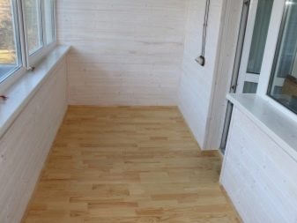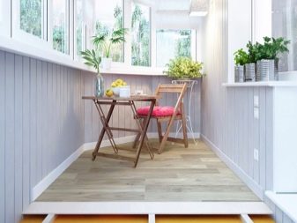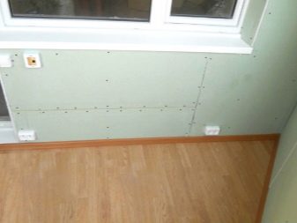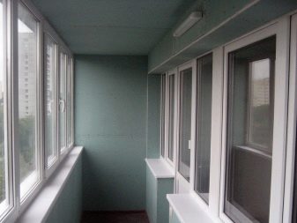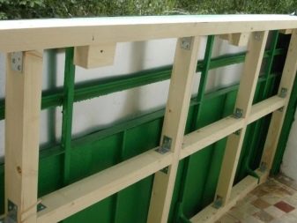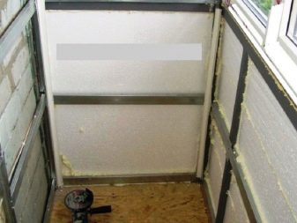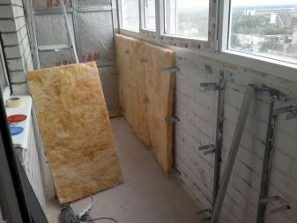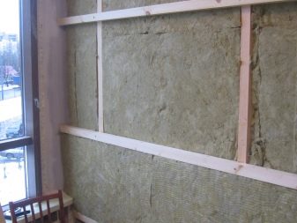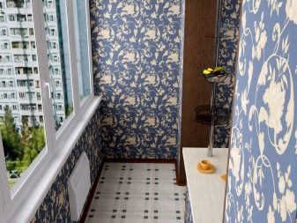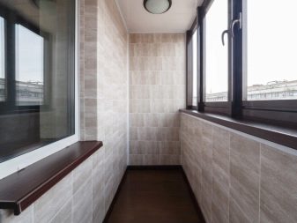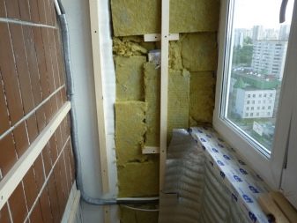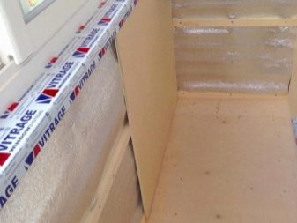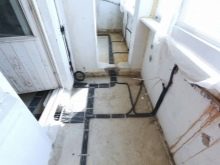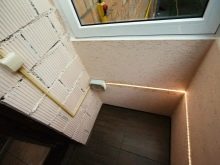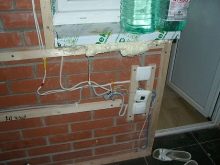Thermal insulation and finishing of the balcony
To maintain a comfortable temperature in a room with a balcony, you definitely need to think about its insulation. This measure is necessary, since quite a lot of heat can go through it. In order to exclude the cooling of the room and to save energy resources, which are spent on heat production, they also insulate the balcony. This is especially true for those owners who have private heating.
Insulation technology
Before starting insulation, you need to immediately decide on which side of the wall it will be carried out. These works can be performed both from the inside of the balcony and from the outside. This parameter may directly depend on the type of insulation. This is justified by the fact that not every material can insulate the wall indoors, some of them are not recommended for indoor use.
Different materials are used for thermal insulation.
-
Styrofoam. Very often used for thermal insulation. It can be used both indoors and outdoors.
- Mineral wool. Popular thermal insulation material. It is used mainly indoors.
- Penoplex. This material is similar to very high density foam. It is most often used for floor insulation.
- Foil-based expanded polystyrene. When using such material, it creates a kind of screen, and all the heat is repelled from it inside the room.
Each of these materials has step-by-step instructions for use. Thermal insulation can be carried out with one or several materials at the same time. For example, if it is carried out outside the balcony, then such work is carried out with foam or foam. On the other side of the wall, you can apply mineral wool. Another example is the situation when first the installation of expanded polystyrene is done, and then other types of heat-insulating material are laid on top of it.
Fastening of heaters to the surface can be performed using glue mixtures, as well as dowel-umbrellas. For small openings and hard-to-reach places, polyurethane foam is used, which does not expand.
For external insulation, it is advisable to use foam. After the installation has been carried out, it must be putty to protect it from precipitation. A negative property of external insulation is inaccessibility if the balcony is at a height of 3 meters or more.
For such work, it is necessary to hire a tower or use the services of construction climbers, and this is very costly.
Glazing
When glazing, almost the entire quadrature of the balcony is sewn up with glass. This gives a very good illumination of the space. The same happens with the loggia, but only with the exception that it does not have side walls. When glazing, insulation is carried out only where glass installation is not planned.
There are three types of glazing:
-
using wooden frames;
-
using plastic frames;
-
frameless glazing.
These types differ from each other in the material from which frames for fastening double-glazed windows will be made. The first two methods are not unusual: such glazing can often be seen, due to its practicality.
Plastic glazing is often used for shop windows. The advantages of this method are:
-
practicality;
-
relative cheapness in comparison with other materials;
-
minimal window care.
Wooden glazed windows are most commonly seen in residential areas. Wooden window frames have been used for a very long time. They can be seen almost everywhere. The advantages of such glazing are:
-
practicality, since such frames can last for several decades;
-
environmental friendliness of the material;
-
low cost.
Frameless glazing began to be used not so long ago in comparison with other types. This method is great for low-light locations. The positive qualities of such glazing are:
-
maximum penetration of light into the room;
-
practical use;
-
durability;
-
environmental friendliness.
Floor
Thermal insulation of the floor is one of the most important issues, since if this is not done, then the coolness will spread significantly, no matter how well the whole room is warmed up. To carry out insulation, first you need to make a crate of wooden bars. This will be the basis of the entire structure in the future.
The lathing must be level, but 16 mm below the zero mark. This is done so that when laying plywood of this thickness, as a result, a floor is obtained at a level with a zero mark.
At the beginning of the work, the entire concrete base is primed and the markings for the places for laying the bars are carried out. All wooden parts must be treated with a fire-fighting compound. The fastening distance between the beams is no more than 50 cm. They are fastened parallel to each other along the perimeter of the entire floor using dowels. And also with beams, you can level the entire floor level if the base of the balcony is uneven. After the installation of the lathing between the beams, the insulation is laid in such a way that it is level with the beams. The thickness of the insulation material must be calculated individually for each floor.
At the end of all work, plywood cut to the specified dimensions is laid on the floor. Floor plywood should be installed with good moisture resistance.
Ceiling
Ceiling insulation is carried out in a slightly different way than the floor. Simply put, everything must be done upside down, so all work must be carried out with protective goggles. The first stage of ceiling insulation is the marking and installation of the lathing. At this stage, you need to make the correct markup. Wooden beams 50 mm thick are suitable for this construction. Using a punch, they must be fastened parallel to each other at a distance equal to the width of the insulation material.
When installing the timber, you also need to control the evenness of the future surface. This can be done with the help of a level or along the pre-broken lines along the perimeter of the ceiling.
When the crate is finished, it is necessary to insert insulation material into the formed cells. If you need to trim sheets, then it should be done 0.5 centimeters larger than the desired size. All cracks must be filled with polyurethane foam. The fastening of the sheets themselves takes place either with the help of dowel-umbrellas, or with the help of polyurethane foam.
Walls
Insulation of the balcony walls is a prerequisite for keeping warm in this part of the house. The technology for performing these works is similar to that used for thermal insulation of the ceiling and walls. An important point to pay attention to is the choice of material for insulation, as well as the choice of its thickness. When installing the lathing, it is necessary to mark the points on which the future decor elements, cabinets, wall sconces will be attached.
How to sheathe panels?
Along with thermal insulation, it is advisable to immediately finish the walls. One of these materials is decorative plastic panels. This is an affordable material that you can work with on your own. This liner has several advantages:
-
practical use;
-
ease of installation;
-
availability of finishing material;
-
a large selection of colors.
Paneling takes place in a certain way. First you need to decide: how the surface will be sheathed. There are three ways to fix the panels:
-
horizontal;
-
vertical;
-
diagonal.
Based on the method of fastening, measurements are taken, and the required amount of material for all work is determined. And also the entire count of fasteners and other auxiliary accessories, such as external and internal corners, L-shaped ends, screws and brackets for fastening panels, as well as materials for the lathing, is carried out.
At the beginning, the marking and installation of the lathing is carried out. At this stage of work, it is necessary to ensure that the frame is mounted exactly horizontally and vertically. The lathing can be made of wooden battens or a plasterboard profile. For wall decoration with panels, in most cases, wooden slats are used, since the plasterboard profile is very costly, and will make the work more expensive. It should be remembered that when performing the crate, one must not forget about the communications that will take place in its middle.
After installing the rails, it is required to cut the plastic panels to the required size, and after that, you should start placing at the attachment point. The plastic corners are fastened to the first element using self-tapping screws, after which the first panel is installed. Since all panels have a tongue-and-groove locking system, all parts are quickly assembled into a single shield until the next corner. Each panel sheet is attached to the rail using a stapler. Fastening can also be done with self-tapping screws.
All work must be carried out from top to bottom - this means that at the first stage, the panels are installed on the ceiling, and then the walls are cladding.
In most cases, laminate is laid on the floor. Some parts of the walls can also be covered with laminate.
Finishing the balcony with plasterboard
In some cases, when renovating an apartment, a balcony or loggia is made part of the room, this requires not only insulation, but also general wall decoration. It is not difficult to do such work on your own if you have some construction tool, as well as an idea of how to do it correctly.
To perform high-quality thermal insulation and the subsequent plasterboard finishing of a balcony or loggia with your own hands, you need to know how to do it correctly. At the initial stage, it is necessary to carry out all communications to the place of their installation. These can be outputs for sockets, switches, lamps. The wiring must be done efficiently, as it will be sewn up forever.
All drywall must be attached to the metal profile, which is intended for this. And you can also use wooden blocks, but a profile for such purposes is better suited. The next step is to build a frame from a metal profile. For this, two guides are first installed. One is on the floor, the other is on the ceiling. Intermediate profiles are inserted into these guides, which are fastened 40 cm apart from each other. The profile is attached to the wall using hangers. The assembly of the structure is carried out using self-tapping screws for metal. Such a frame can be used both on the wall and on the ceiling of a loggia or balcony.
In this sequence, all structural profiles are installed. When the lathing is completely assembled, it is necessary to make insulation. In such cases, mineral wool is most often used. This is due to the fact that it is an environmentally friendly material that does not emit harmful substances. Fastening sheets of mineral wool is carried out using dowel-umbrellas. In some places, polyurethane foam is used. At the final stage, drywall sheets are installed, which are attached to the crate with metal screws.
The balcony or loggia inside after such actions can be finished in any way. It can be both ceramic tiles and wallpaper. Regardless of the type of finish, the entire surface must be putty.
Carrying out repairs, you need to take into account a lot of factors, therefore, before doing something, you need to think about everything well and make calculations, if something is not clear, then you need to consult with specialists.
Recommendations
When doing thermal insulation on your own, you need to make a minimum of corner transitions. Perfectly flat walls will look much more spectacular than with ledges or niches.
At the design stage of the floor, it is necessary to deduce its level in such a way as to avoid a step.
All wooden frame elements must be treated with special antiseptics., and the wiring of electricity is strictly in a protective corrugation to protect the entire structure from fire if a short circuit occurs.
How to insulate a balcony, see the next video.
