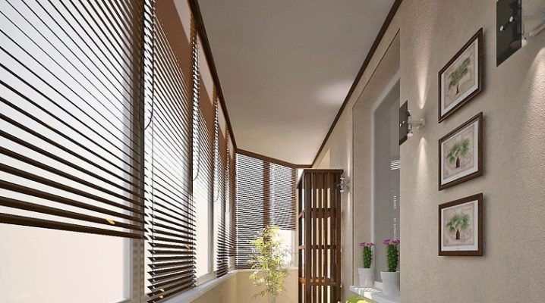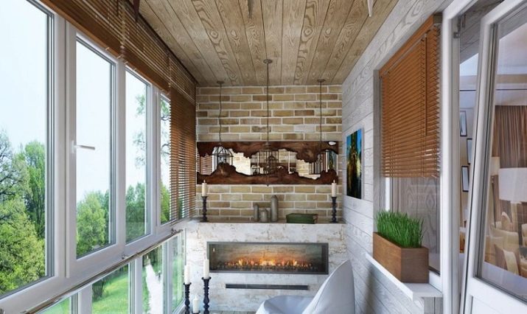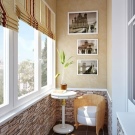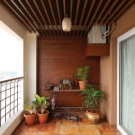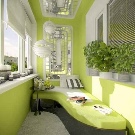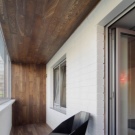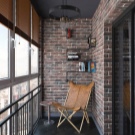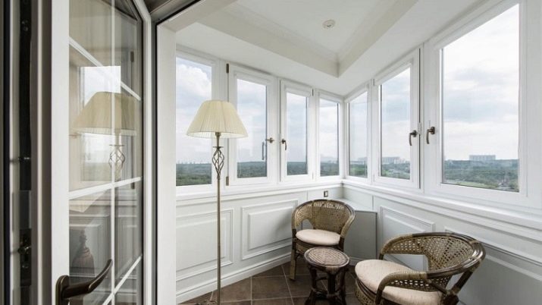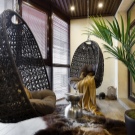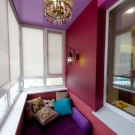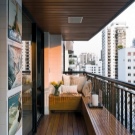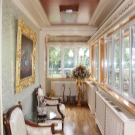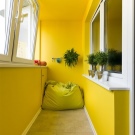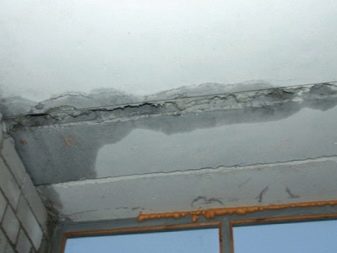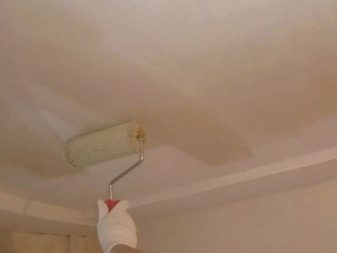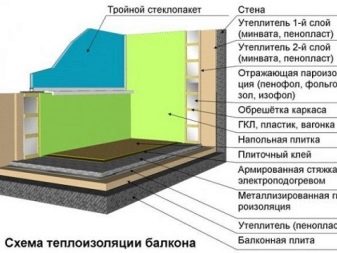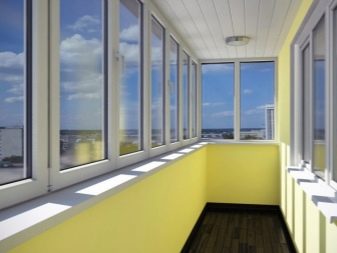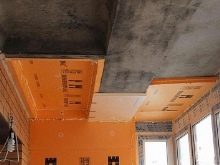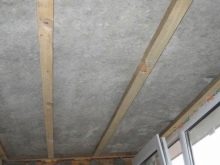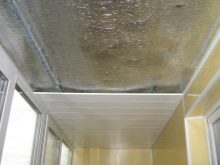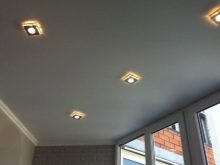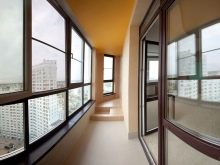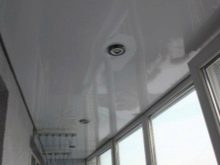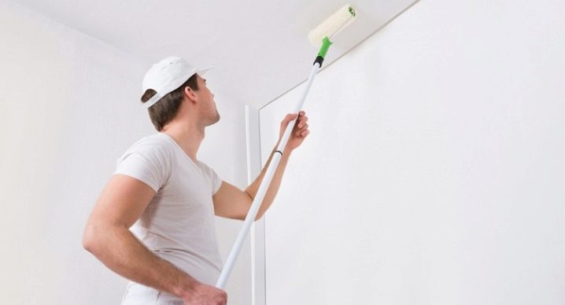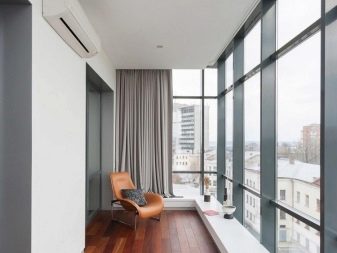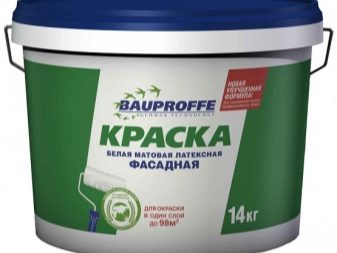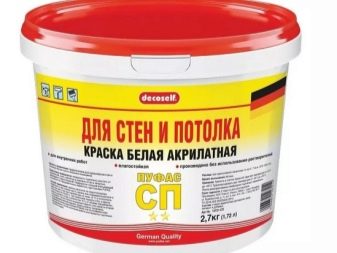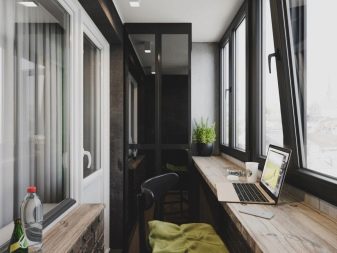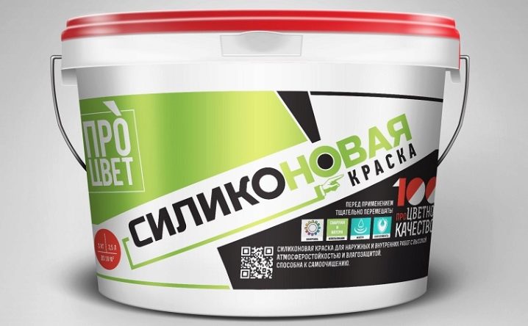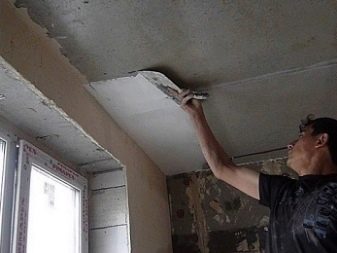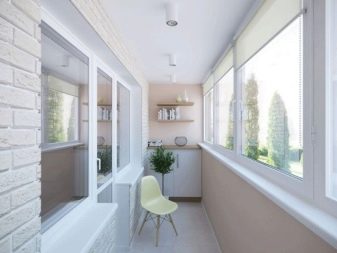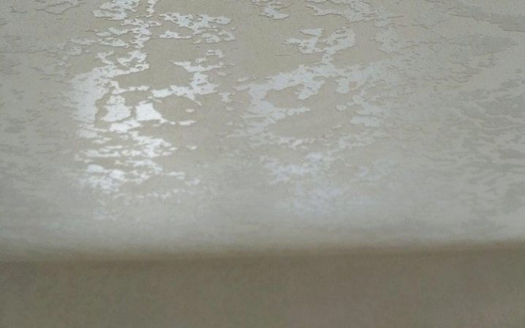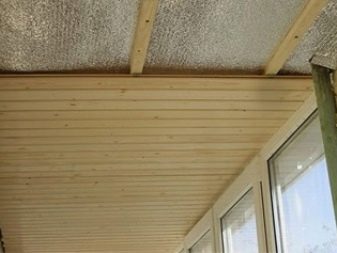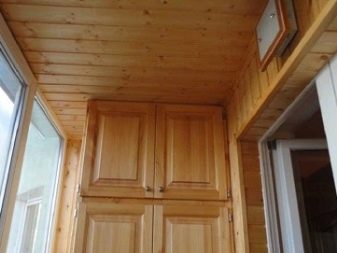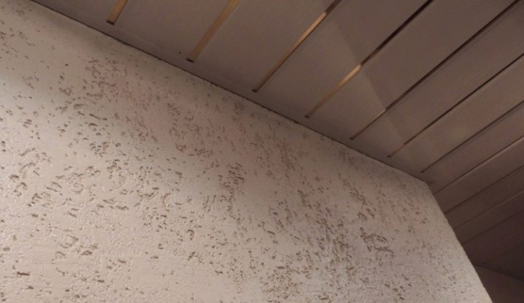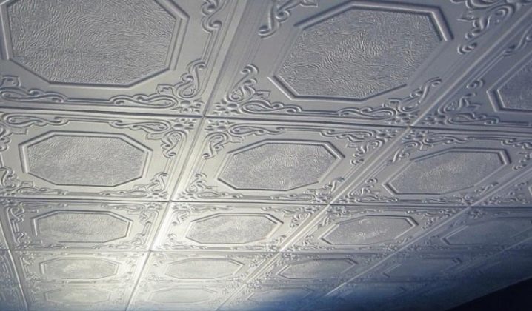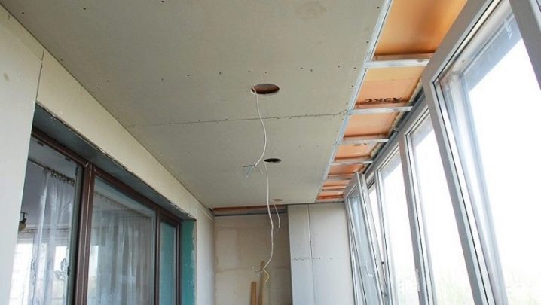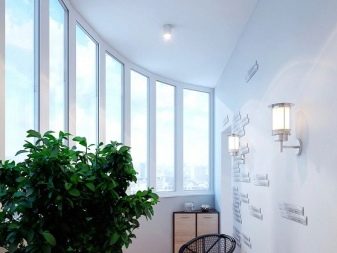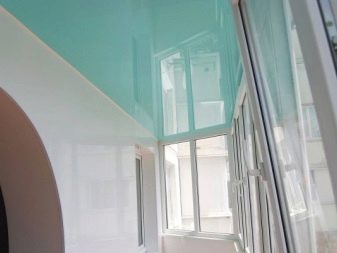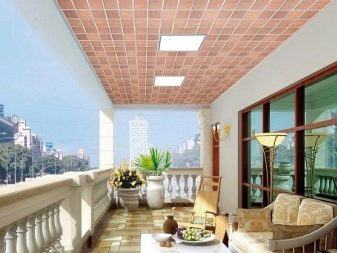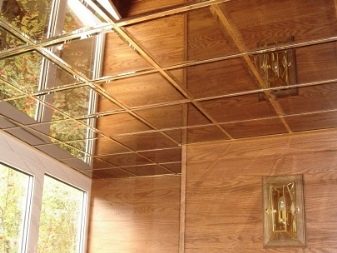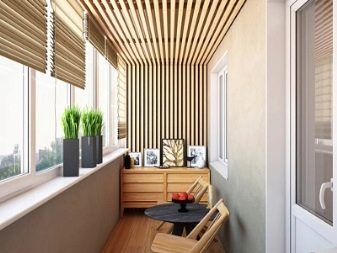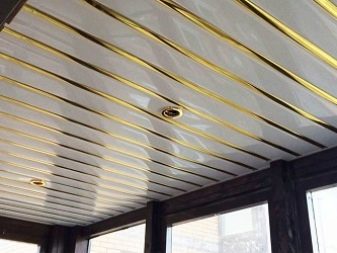Everything about the ceiling on the balcony and loggia
Each meter is usefully - so you can say about a modern, balanced approach to the arrangement of standard apartments, most of which are not very spacious. For this reason, the approach to finishing the balcony has also changed, which is increasingly turning from a pantry into a place of relaxation or even a study. There are many options for what will be on the balcony, as well as options for how to arrange a balcony ceiling.
Primary requirements
On the balcony, thermal vibrations are more noticeable than in other parts of the apartment. And excessive humidity is also noted here, as well as greater exposure to direct ultraviolet radiation. That is why the requirements for finishing materials for the ceiling on a balcony or loggia are increased. What they include:
- compliance with sanitary regulations - materials must be safe, non-toxic, recommended for use in a residential area;
- moisture resistance - high humidity should not become a factor in the formation of fungus or mold on materials;
- noise absorption - the requirement is not so mandatory, but desirable in most cases;
- resistance to thermal shock - for an unglazed loggia / balcony, this requirement is primary.
And of course, the style should not contradict the general idea. Materials, colors, textures - everything should be organic in the interior. It is also important to pay attention to the weight of the structure - it should be small. The balcony is still a platform that adjoins the facade with only one side, and therefore the ceiling materials should not become a load for the slab. Loggia in this sense leaves more options, because the overlap on the sides rests against three load-bearing walls.
How to make waterproofing?
If the neighbor's balcony is already glazed and insulated, the owners of the balcony that is currently undergoing renovation can be said to be lucky. But if the upper extension is open and precipitation affects it, your own balcony will have to be protected from moisture with all the seriousness of the process. Although, it is worth noting that open balconies often have sufficient waterproofing, since the owners can arrange drains for water entering there.
The effect of moisture on a concrete slab can be dangerous, causing destruction, and this is not a hyperbole. If the system does not have external protection from water, it will slowly break through into small pores, cracks, and this is already fraught with the beginning of erosion processes.
If the temperature goes to minus, these deformation moments will increase, which leads to the same cavities and even zones with concrete crumbling.
Concrete, by the way, is a porous material, because if moisture accumulates in it, flow paths begin to form there, they become visible and progress. And the most vulnerable in this regard are the areas where the balcony slab adjoins the vertical wall. In the absence of high-quality waterproofing, this all leads to the formation of dampness, to the capillary ingress of moisture into the walls, to other undesirable consequences. Another vulnerable area is the end part of the balcony slab, because frequent thermal drops and moisture jumps can lead to erosion, to the processes of deformation of concrete, which will begin to crumble.
And also, in addition to erosion, corrosion will begin, and the bearing capacity of the structure will be under attack. Such a balcony is corny and dangerous to exploit. The easiest and most inexpensive way to insulate is to treat the joints and cracks with a silicone sealant, cover the surface of the slab with a hydrophobic primer, which is very effective and reliable.This option is suitable for those whose neighboring upper balcony is insulated and waterproofed. Sometimes you have to talk to your neighbors and ask for joint waterproofing of adjacent slabs.
If the floor is the highest, the balcony must be protected both from the inside of the slab and from the outside. But for this business, as a rule, strictly specialists are required - roofers.
Thermal insulation
Such measures are necessary if the owners consider it necessary to attach a balcony or loggia (in whole or in part) to the living space. This will reduce the percentage of heat loss and eliminate the need for additional. heating to the balcony. And thermal insulation is also required if the balcony is open from above, and, therefore, is coldish. And also if it does not exist at all. Attention! If the neighbor's balcony is glazed, properly insulated, and the owners of the balcony, which is under renovation, do not plan to make it residential, the ceiling part can not be insulated. When selecting materials-heat insulators, they look at their weight, thickness, as well as noise insulation characteristics, the absence of hygroscopicity.
For this reason, they are used more often than others. polystyrene, penofol, expanded polystyrene, penoplex and mineral wool... Insulation is included in the frame system, made either from a metal profile or from wood. Initially, a layer of waterproofing (film or membrane) is attached to the surface, and then the insulation is placed directly. Frameless use of thermal insulation is also possible, but the point is in the method of fastening. If, for example, a cotton wool material (basalt wool) is used, a vapor barrier membrane is placed on top of it, since cotton wool is hygroscopic. Finally, after the stages of waterproofing and thermal insulation are completed, they take up the cladding.
Finishing options
From plasterboard cladding to stretch ceilings, everything can be so serious even on a balcony. Of course, you have to check with its functions in order to understand how much money to spend, effort and time, whether it is really necessary.
Plastering and painting
These options are economical, time-tested, often environmentally friendly and simple. In the world, one can clearly see a craving for simple solutions, simple shapes, naturalness, because plastering and painting are also options for current finishes. They paint the ceiling more often on an unglazed balcony, it is simply pointless to use expensive materials on it - open to all precipitation, it will constantly encounter them, which is simply fatal for many types of finishes.
Let's describe the types of paint that can be used.
- Latex... Based on synthetic rubber, the coating dries quickly, forms a protective film with vapor-proof characteristics. Therefore, an insulated, painted ceiling may not require additional vapor barrier. Such surfaces can be washed, but you should not be afraid of stubborn stains: they do not form on them.
- Acrylic... Another practical and demanded option. The main ingredient in their composition is a polymer obtained directly from acrylic acid. After the paint is applied to the surface, it forms an elastic and durable layer, ready to serve faithfully for a decade.
- Silicone... They can be considered a relative novelty. In the formula of such a composition, silicone resins with hydrophobic qualities are present, which simply will not allow water to penetrate into the ceiling surface. Such paints are not cheap.
In general, it is these compositions that are actively used in painting ceilings, are preferable due to the absence of odor, which, for example, is seen in alkyd and oil products. Yes, and they dry quickly. And water or a technical preparation will act as a solvent. But for closed balconies, paint is, of course, an option. True, in this case, compositions intended for interior work will be required. They are applied with a roller or with a construction spray. An alternative to painting is plaster.And this is also a good option for repairs that you have to do yourself. Cement-lime mixtures are cheap, easy to prepare and easy to apply.
Suitable for absolutely all rooms, they are not afraid of thermal drops and high humidity indicators. However, this material is not without its drawbacks. For example, it is prone to cracking, especially if the application technology, and also the stirring of the components, is violated. The finish will dry for several days. With gypsum plaster, everything is easier - it will harden in just a couple of hours, and this is its main advantage over a cement-lime product.
The plaster version guarantees high adhesion, which is especially important in the case of ceilings. The surface will be smooth, but its previous competitor will be grainy.
Decorative plaster is another alternative:
- venetian based on marble flour, in fact, thanks to it, you can get the effect of marble, is waterproof, resistant to wear, is not afraid of temperature surprises;
- structural it is distinguished by the presence of small stones and wood fibers in the mixture, which ultimately gives an interesting relief pattern;
- textured is made on silicone resins and will look great on the balcony, it is inexpensive.
But it is, of course, more difficult to work with decorative plaster than with paint. You need either some skills or some kind of test option. At least you will definitely have to watch a couple of video tutorials. In any case, if you do not want a long fuss with frames and other complex structures, it is easier to paint or plaster the ceiling.
And it won't necessarily be a compromise, sometimes it's better than any complex "decorations" in such a modest space as a balcony.
Wooden lining
Of course, it is difficult to classify this option as a budget option, but it is definitely worth considering. Sometimes it becomes a means for continuous sheathing, when it was decided to decorate both the ceiling and the walls with clapboard. The owners are concerned about high humidity and intrusive ultraviolet light, but properly processed lamellas are not afraid of existence in such a context - antiseptics do their job. The lining is made from coniferous and deciduous species. The varietal variety is as follows: A - quality products that do not have cracks and knots, B - products with small defects, C - defects become noticeable, there are resin pockets.
Wooden lining is an environmentally friendly, relatively easy-to-install finishing material that provides good noise insulation and even has a pleasant aroma. The differences between the lamellas are dictated by the shape of the profile. For example, a euro lining boasts a large spike and a deep groove, and the connection takes place through a ridge type of lock. Panel-lining is an imitation of laminated veneer lumber. The product is resistant, deformation and even cracking is almost not afraid.
For a balcony, lamellas of the "Calm" type, which form a solid sheet, almost smooth, will become a good facing.
Plastic panels
PVC panels are non-embossed elements that form a smooth, seamless coating on the surface. But their main disadvantage is insufficient strength, because with a strong impact, the panel is damaged. This type of finish also does not have environmental friendliness. Among the advantages, one can single out cheapness, availability, low weight in finished form, the ability to replace failed lamellas with new ones, as well as resistance to sun and moisture.
This ceiling covering is often used on a glazed balcony, especially an unheated one. If the budget is significantly limited, and the balcony will not be used as some kind of room or special area, the option is quite decent. And even the ceiling in this way will also work.
Expanded polystyrene plates
They are mounted directly on the concrete ceiling slab. If the slab is even and clean, the surface can be primed immediately. If there are any defects, you will have to fix them first.Almost any primer material will work. If you want, you can treat the ceiling with liquid glass, which will prevent mold from forming and remove all small pores on the surface. For better adhesion, the surface of the material should be roughened - simple physics. And in such a situation, an ordinary carnation, knife or needle roller will help out.
Then you can prepare the glue, on which the plates will be installed. Usually the powder is poured into a container, diluted with water, and it is ready to use. The glue is applied to the polystyrene foam surface, and the excess is removed with a notched trowel. The board is applied as soon as the glue is applied. Then, after applying the plate, several rotational movements are made to ensure that the fit is secure. And so the entire ceiling surface is traversed.
The optimal thickness of the slabs is up to 5 cm, if, in addition to finishing, they also function as a heat insulator.
Drywall
Gypsum plasterboard is otherwise called dry gypsum plaster. This is a building material, which is made in the "sandwich" type of two sheets of cardboard and an interlayer of hardened gypsum. Drywall is ordinary, but there is also fire-resistant, moisture-resistant, and moisture-resistant. The material is good because it absorbs sound, is easy to process, does an excellent job of masking electrical wiring, does not ignite. But drywall also has a drawback - the cladding is not complete without the so-called wet processes, finishing is needed.
The installation of a plasterboard ceiling itself includes 3 stages: fastening the metal profile to the base ceiling, plasterboard sheets are screwed onto this crate. At the last stage, such a ceiling is putty and painted.
Stretch ceiling
Such solutions are more relevant for a loggia with insulation. This is nothing more than a stretched PVC film or textile cloth. The material is fixed on a special baguette, which is pre-fixed around the perimeter. It will not work to sew up the ceiling with such a canvas without a heat gun, therefore, to organize such a coating, you need to contact specialists.
The surface will be aesthetically pleasing, even, design ideas are numerous, installation is quite quick, and the owners are left with clean hands. What is also important, the design is lightweight. But nevertheless, such a ceiling “eats up” the height of the balcony, deteriorates from the cold (therefore, it will be necessary to insulate the balcony inside), and, finally, a sharp object can damage the canvas. Well, the budget for such a repair cannot be called small - whoever pulled the ceilings in the apartment can estimate the upcoming expenses.
Suspension
An interesting, even unusual ceiling choice will be a suspended cassette system.... Indeed, this is rarely used specifically on a balcony ceiling - nevertheless, the standard dimensions of the cassettes may not fit the narrow dimensions of the ceiling. But you can consider the option for a more spacious loggia or a modern wide balcony space.
A cassette suspended ceiling is often made mirrored, which visually significantly enlarges the room. For a balcony where it is planned to organize a recreation room, a mini-gym, a library, etc., this is really a suitable option.
Rack
Reiki choose wooden or more brutal - aluminum. You can decorate the ceiling plane with both, but more comfortable wooden ones look better. Although it all depends on the interior style prevailing on the balcony. And the slatted ceiling just perfectly matches the lighting, organized by LEDs. The wood must be coated with an impregnation that will give it strength and durability: varnish, wax, and also paint, stain.
It is not easy to trim the ceiling with slats by yourself, in comparison with some expanded polystyrene tiles - the task is more complicated. The system, at least fragmentarily, has to be assembled at the bottom and only then glued to the base. And if the spacing is large, the concrete ceiling, which will be visible through these voids, will also have to undergo cosmetic repairs.
And the slats can also be mounted on a drywall sheet. How to sheathe the ceiling on the balcony - there are at least a dozen options. Let the choice be the best possible!
For information on how to sheathe the ceiling of the loggia with plastic, see the next video.
