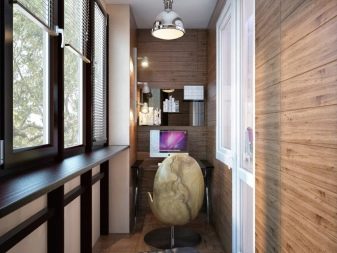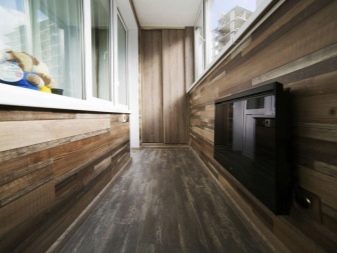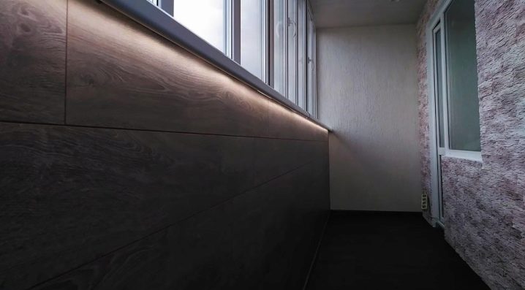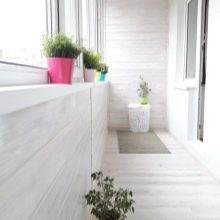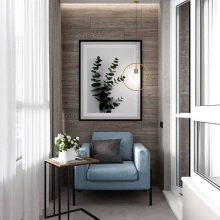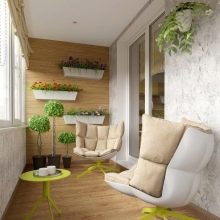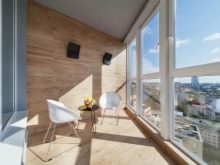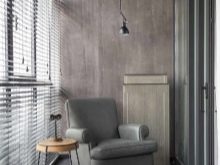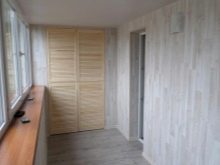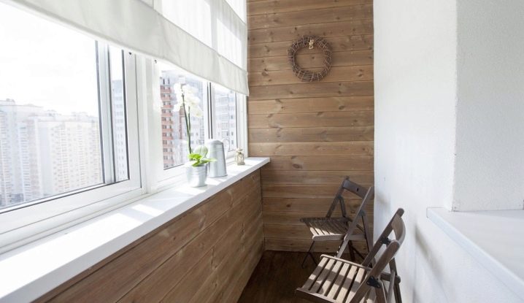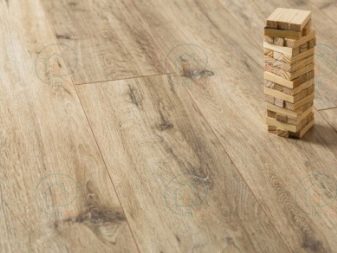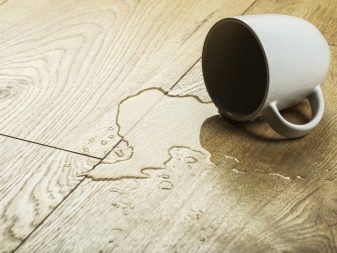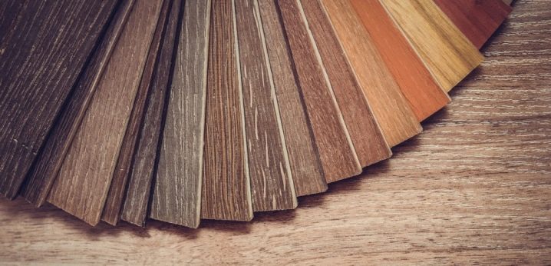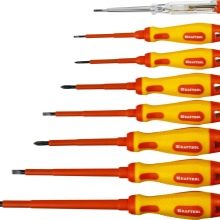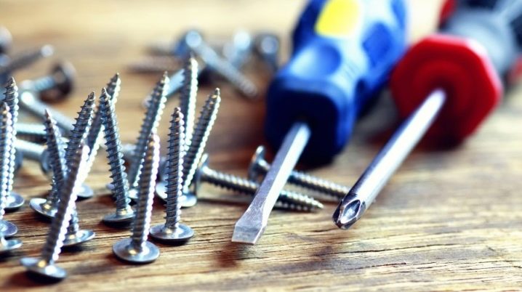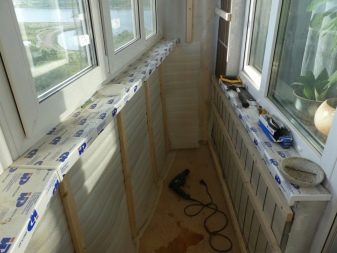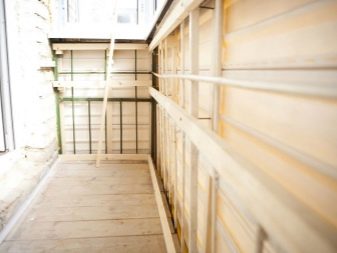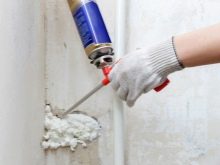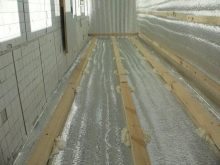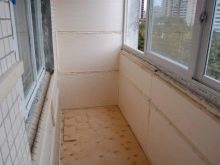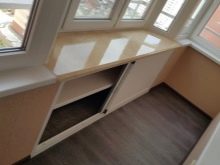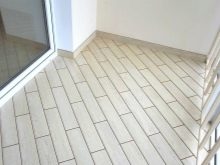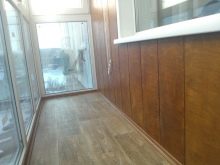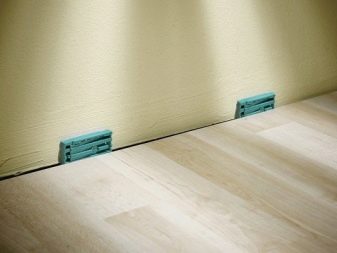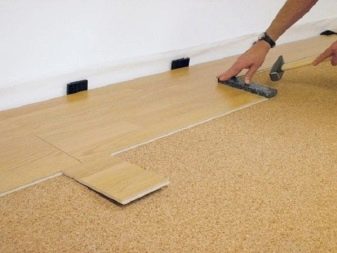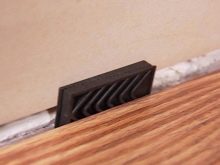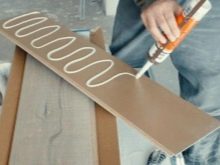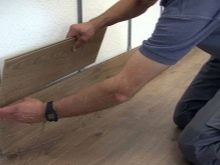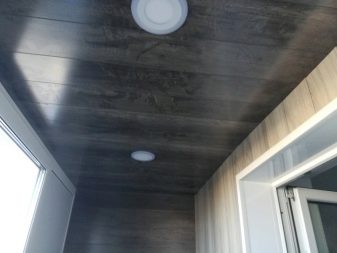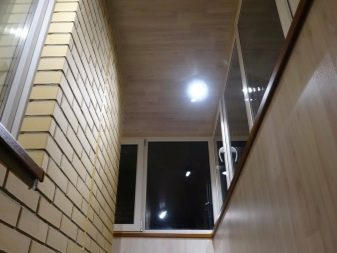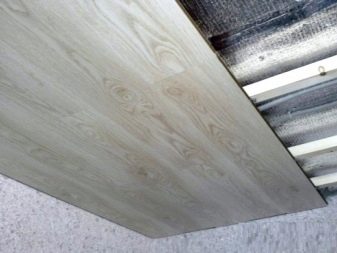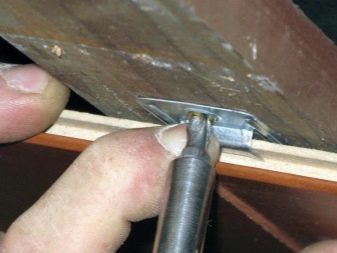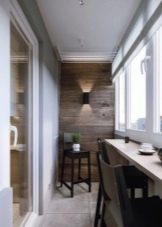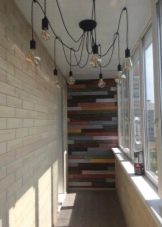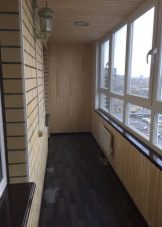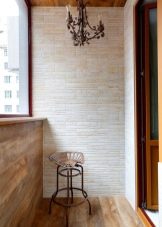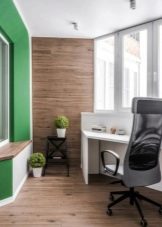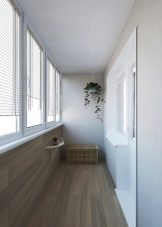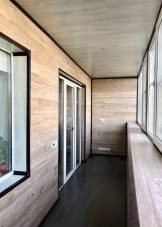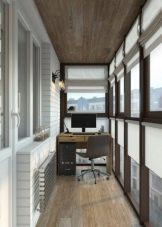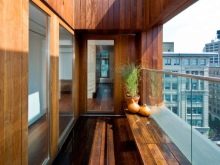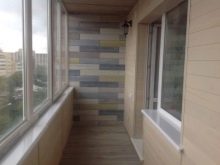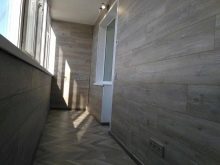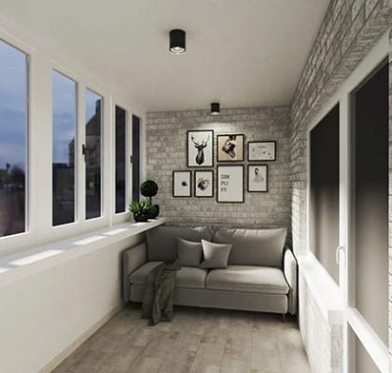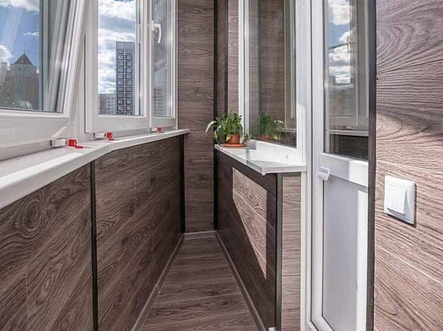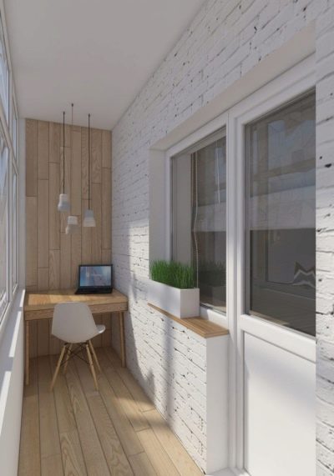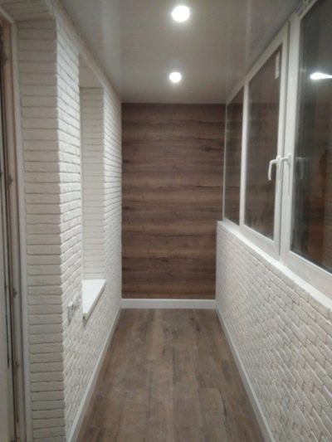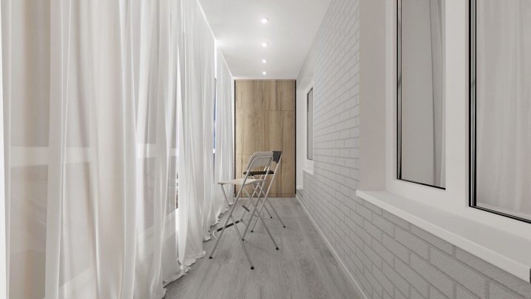Finishing the balcony and loggia with laminate
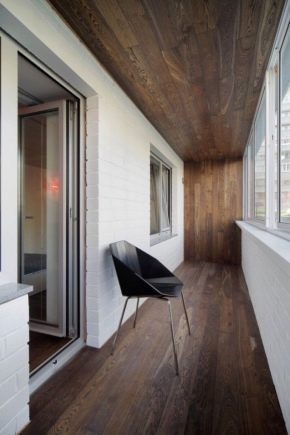
Laminate is a very popular and versatile material that is used for cladding a wide variety of substrates. Very often it is chosen to decorate balconies and loggias. In this article, we will learn everything about finishing such rooms with laminate.
Advantages and disadvantages
Laminate is a very popular finishing material that has a lot of positive characteristics.... Currently, many well-known brands produce high-quality copies, so buyers have a chic choice of a variety of options.
The specified material can be safely used for finishing loggias and balcony rooms. Let's find out what the main advantages of such solutions are.
- One of the main advantages of laminate flooring is its absolute environmental friendliness and complete safety. In the manufacture of the material in question, adhesive mixtures are used that differ in the smallest or zero emission of harmful components. That is why the finished material cannot harm human health or other living organisms.
- This finishing material is characterized by an enviable durability... That is why it is so often chosen for the design of various bases. If you purchase a laminate of an ideally suitable strength class, and also strictly observe the correct laying technique, then it will serve until the owners themselves decide to replace it with something new.
- It is worth noting and affordable cost the considered finishing material. So, standard panels belonging to classes 31-33 are distinguished by a low price, therefore, they are affordable for most buyers. Laminate is much cheaper than many other materials suitable for finishing balcony areas.
- It is worth saying about attractiveness of quality laminate panels... High quality branded copies look more expensive than they actually are. With their help, the room can be given a special chic and shine, despite the very small expenses.
- Laminate flooring attracts buyers diversity... In stores there is an opportunity to find a huge variety of different models of this finishing material. Different specimens differ from each other in shade, tone, texture or texture. There are so many options that even the most demanding and capricious buyer can choose "his" one.
- The installation of the material in question is relatively simple. Very often, the owners do not call specialists to lay the laminate, but take on all the work themselves. Good results are easy to achieve. Thus, users can save money on the finishers.
Finishing a balcony with laminate is a very popular and practical solution. Thanks to this popular material, the environment can be made very cozy and welcoming. Despite the impressive number of advantages, laminate flooring as a decoration for a balcony or loggia has its drawbacks. Let's take a look at some of them.
- The main disadvantage of laminate flooring is that it is completely unstable to moisture. If the waterproofing of the balcony room is of poor quality or insufficient, then the finishing material in question is quite capable of absorbing excess moisture into its structure. After that, the laminate will certainly swell, due to which the inevitable warping of the laid surfaces will occur. After such events, the laminate will deteriorate, and it will be unrealistic to restore its previous appearance.
- Laminate is characterized by a fairly high coefficient of thermal expansion. This indicates that this finishing material under the influence of heating can greatly increase in size. If it is planned to install laminate flooring on a cold balcony in winter, it is recommended to provide a noticeable gap between the panels and the walls. In this way, it will be possible to compensate for the expansion of materials.
- If you choose the material of the wrong class, then it may turn out to be less practical and wear-resistant.... That is why it is so important to carefully approach the choice of the optimal finishing coating for the loggia.
Laminate is often chosen as a finishing material inside a balcony or loggia. It looks very good if it is equipped with a cozy office, a sitting area or a corner for reading books.
The main thing is that the room is glazed and sufficiently insulated, supplemented by a suitable type of heating. Then the balcony or loggia can be safely used as a living functional space.
Which material should you choose?
As mentioned above, it is very important to choose the right material for finishing a balcony or loggia. Different options will work for different environments. For example, different coverings can be installed on an unheated and warm balcony. Let's take a closer look at what type of material should be selected for the premises in question.
- Considering the fact that balconies, as a rule, are not heated, which provokes a high percentage of humidity, as well as partial freezing of individual components, then, choosing a certain type of laminate, it is better to give preference to more expensive copies. These are high quality waterproof and frost-resistant coatings. They will be expensive, but they will not deform and deteriorate in not the most comfortable operating conditions.
- If we are talking about an insulated and fully equipped balcony room, where the temperature during the year does not go below 0 degrees Celsius, then you can stop at an ordinary inexpensive laminate. Modern laminate boards are characterized by lengths from 120 to 170 cm and are easy to fit, even if we are talking about a very small balcony area.
It is recommended to buy only high-quality laminate from well-known manufacturers for decorating a balcony or loggia.
Large brands value the opinion of customers and their reputation, therefore, they mainly produce reliable and practical coatings that can serve without problems for many years.
Required tools
If you are planning independent installation of a well-chosen laminate for a balcony or loggia, then it is very important to prepare a number of necessary tools. These are the following important positions:
- a punch or drill to punch the necessary holes in the walls;
- screwdriver;
- screwdrivers;
- hacksaws for wood and metal work;
- hammers made of metal and rubber;
- clamps;
- screws and nails.
It is strongly recommended to use only properly working tools.
If these devices fail at the most crucial moment, this can negatively affect the quality of the finish. In addition, it is recommended to arrange all the necessary components in one place. It is desirable that the master can reach the necessary items with his hand... Thus, a person will save himself from wasting time looking for the necessary part.
Styling
The inner cladding of a balcony room or loggia requires preliminary installation of the lathing. It is on it that the laminate panels will subsequently be attached. To mount the crate, you will need to prepare several wooden blocks.
It makes sense to combine the installation of the lathing and the insulation of the balcony.
Consider the step-by-step instructions for the preliminary installation of the battens.
- First you will definitely need close up absolutely all the cracks, seal up all joints with polyurethane foam. After drying, excess foam will need to be removed.
- On the base of the balcony slab must be applied high-quality antiseptic solution. In addition, a layer of special foil-clad insulation should be laid.
- Further, depending on the level, you will need to lay out wooden blocks on the floor, maintaining a step of 50-60 cm. These parts should be fastened by means of anchors.
- In the gaps between the lags, you need lay the selected insulation.
- From above, under the base of the laminate boards on the crate, you will need lay out plywood or fiberboard sheets (then the substrate will be laid on them). They must be attached to the crate with self-tapping screws.
- Then you can proceed to the installation of the wall lathing... In this case, together with the bars, it will also be necessary to lay insulation. It is necessary to fasten wooden parts to the parapet, maintaining a step of 40 cm. First, vertical, and then horizontal elements are fixed.
On the floor
Laying laminate panels on the floor can be easily done on your own. For finishing the floor base, only 3 installation schemes are usually used.
- Perpendicular to the window. With this scheme, the joints between the individual panels will remain invisible, resulting in a neat monolithic surface. The results are excellent, but the material consumption is high with this installation scheme.
- Diagonally... This installation method is ideal for balconies and loggias that differ in a non-standard or very complex shape. This mounting method can visually make the space wider and more spacious. True, and the consumption of finishing material in this case turns out to be impressive.
- Parallel to the window... By means of this method, it is possible to visually enlarge the square of the balcony. In this case, all joints are more noticeable, but the consumption of materials is small.
The sequence of laying the laminate on the floor will be as follows.
- Spacer wedges are placed at the walls and threshold.
- The first row of materials is laid in accordance with the selected scheme. You should start acting from the wall opposite from the entrance zone.
- All other panels are laid using the thorn-groove method.
- When laying the last row, you may need to trim the material a little.
- Then the wedges are removed, and the gap between the wall and the floor is hidden under the skirting board.
On the walls
Consider the order in which laminate panels should be laid on the walls.
- To prevent the panels from sliding down under their own weight, it is advisable to set lining wedges in the lower part.
- Apply liquid nails to the back surface of the materials. It is advisable to do this in a zigzag manner.
- Once the adhesive has been applied to the panels, quickly but gently press them against the walls.
- After that, you need to install the kleimer in the groove. It will be possible to fix this component with small nails.
- Next, apply liquid nails to the following panels. They must be inserted into the lock of the previous parts at a small angle. The panels must be snapped into place. The evenness of the rows should be checked with a level.
Thus, both vertical and horizontal stacking of materials can be done.
To the ceiling
If the balcony or loggia will be completely finished with laminate, then you need to start with the ceiling base. After that, you can move on to the walls, and at the end of all the work, deal with the floor.
It is considered the best to lay the panels perpendicular to the window, since it will be easier to fix short elements in this way.
Corner adjustments are also noticeably easier. You need to start from the far left corner. It is imperative to leave gaps of 1 cm. They will be needed in the areas between the wall and the ceiling.
The installation of the laminate must be carried out in the same way as in the case of the walls. First, the installation should be done on liquid nails, and then you can use clamps or self-tapping screws.
Combination methods
Laminate flooring is ideal for finishing a wide variety of spaces. It is good not only for its attractive appearance or simple installation, but also for its ability to be combined with other materials and prints. In a loggia or balcony room, laminate panels will look great next to surfaces finished with the following materials:
- decorative brick;
- natural or artificial stone;
- different types of tiles;
- lining;
- wooden panels.
Besides, high-quality types of high-class laminate can be combined with the "warm floor" system.
Review overview
Many people give preference to laminate when choosing a suitable finishing material for a balcony or loggia. That is why people leave a lot of different reviews about such a decision. Among them there are both positive and negative. First, we find out what many people have found good in decorating balconies with laminate.
- Based on the reviews, what most customers liked was that the laminate is very easy to install on the floor, walls and ceilings. Many users did not turn to professionals, but did all the work with their own hands.
- Many people really liked the fact that laminate is a very practical finishing material. Fungus does not form on it, it is not subject to rotting and other problems inherent in natural wood.
- People were also pleased with the fact that today there are many different classes of laminate on sale., so you can pick up a decent option that will not warp and deform either in summer or in winter.
- Also, a large number of users say that after the repair of the loggia with the use of laminate, the room began to look completely different... The decorative effect achieved by this material has been appreciated by many people.
- The fact that the cost of many types of laminate is affordable, also pleasantly surprised modern consumers who want to make repairs beautifully, but inexpensively.
Users leave a lot of positive feedback about finishing balcony rooms with laminate. As for the disadvantages, the following is noted here.
- The buyers did not like that not all types of laminate are sufficiently moisture resistant, and those species that are not afraid of water are too expensive.
- Users' dissatisfaction was also caused by the fact that the laminate has to be laid only on flat surfaces and lathing, because of which extra centimeters of already small rooms are hidden.
Beautiful examples
A balcony or loggia, finished with correctly selected laminate boards, can turn out to be very beautiful and effective. Let's look at some beautiful examples of such environments.
- The combination of ash gray laminate flooring, as well as imitation brickwork on the wall in the same shade, will look very original. It is better to paint the ceiling white here. A pale gray sofa should be placed against one of the narrow walls and small paintings in black frames should be hung over it.
- Both the walls and floors on the loggia, which tapers sharply to the right side, will look very stylish and interesting if sheathed with the same laminate panels. You can give preference to a wide variety of colors. In this embodiment, a brown laminate with dark joint lines is shown. In combination with white plastic windows and sills, these materials look great.
- In a very narrow loggia, a wheat-colored laminate can be installed on the floor and one of the walls. Other surfaces can be finished with white materials. They can be either plain or imitate brickwork. You can put a wooden table and a white chair near one of the walls.Here it will be possible to equip a very comfortable place to work with a laptop.
- The interiors of the balconies look interesting and expensive, in which a laminate of dark shades was chosen for finishing the wall bases and the floor, and for the ceiling - a light stretch canvas with built-in lamps. The furnishings will be very stylish and presentable.
Here you can put a light two-seater sofa, place a computer table and other useful structures.
The design of a balcony or loggia, finished with laminate, can turn out to be very interesting and harmonious. The main thing is to think over everything well in advance, because here you can equip many different functional areas.
You will learn even more useful information about finishing a balcony with a laminate by watching the following video.
