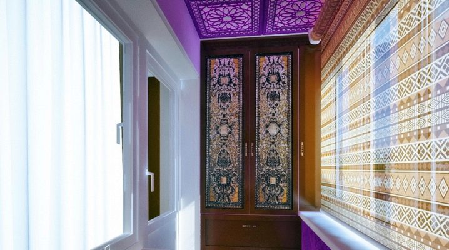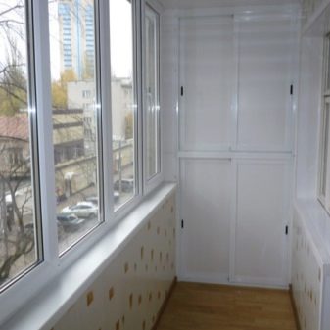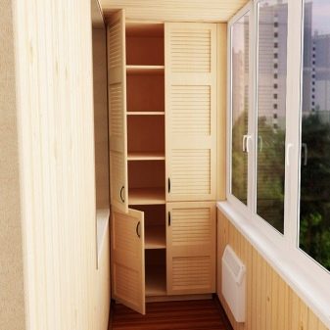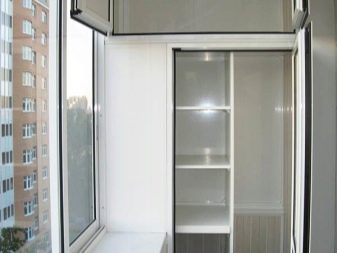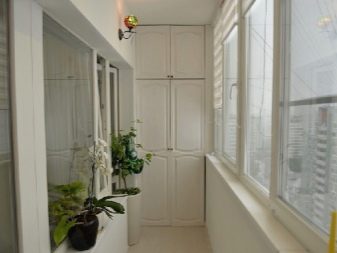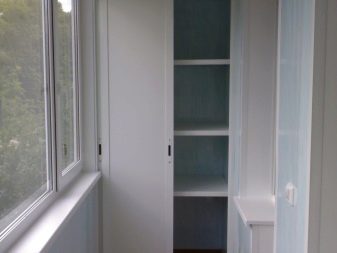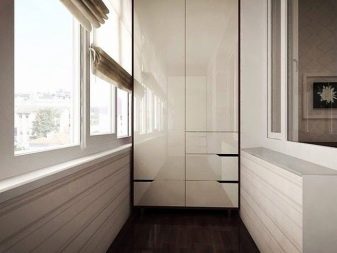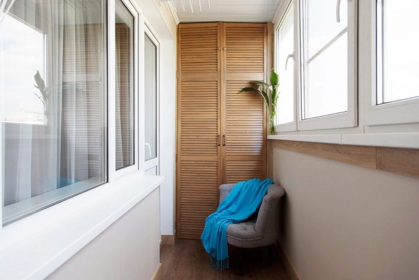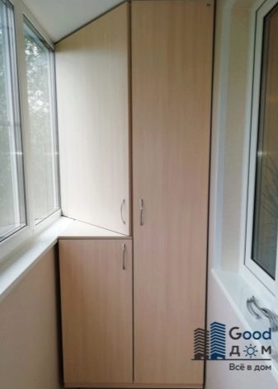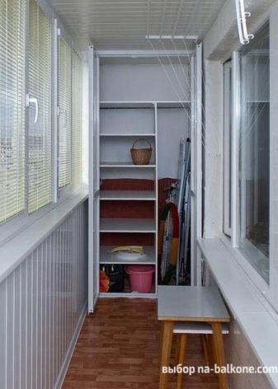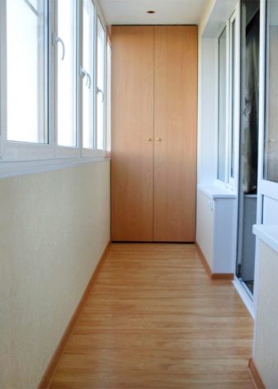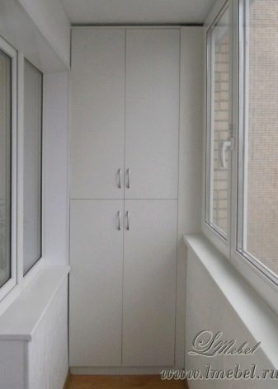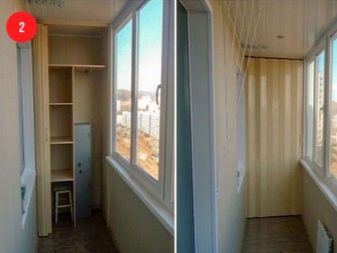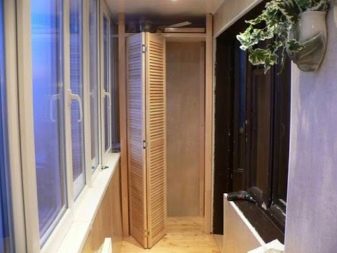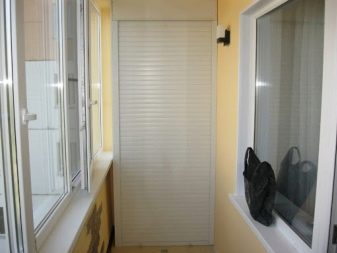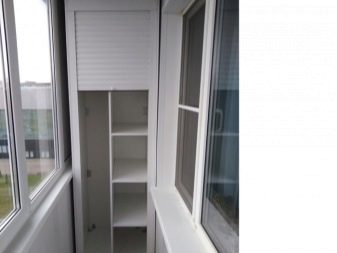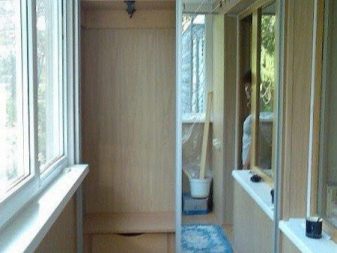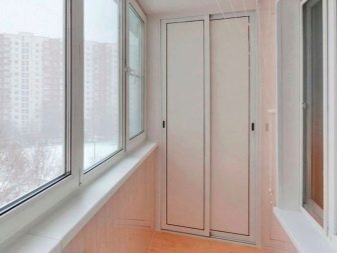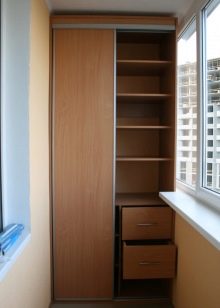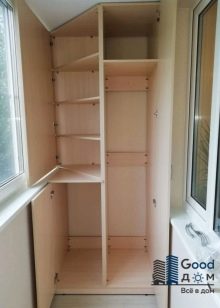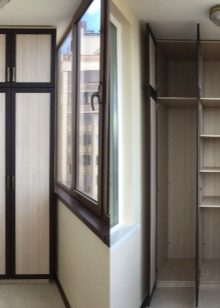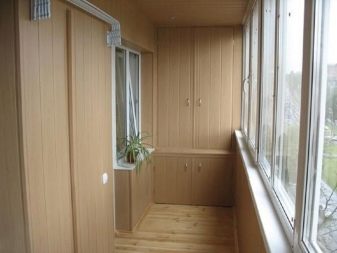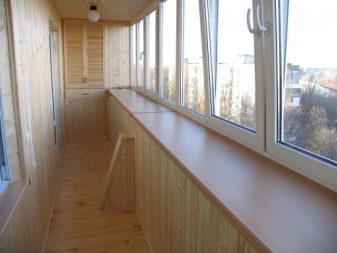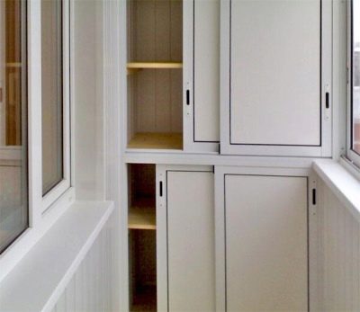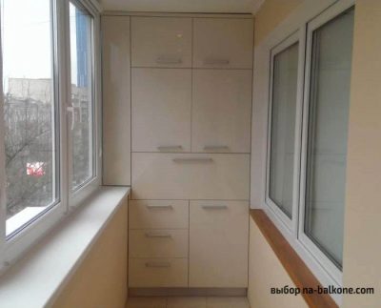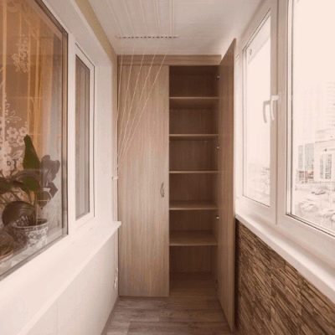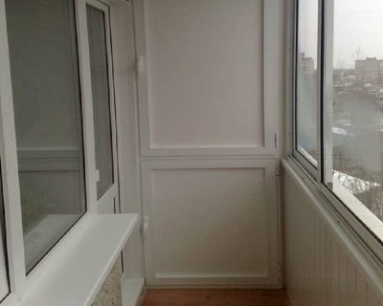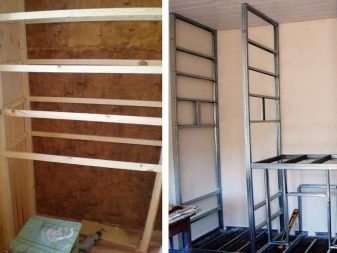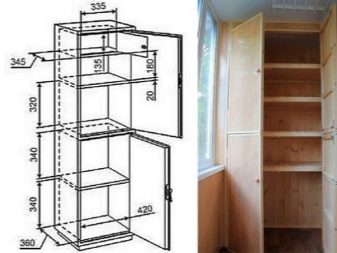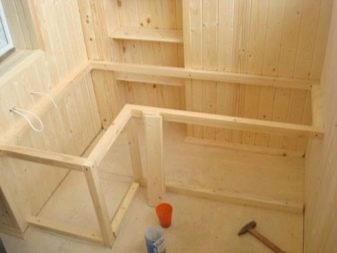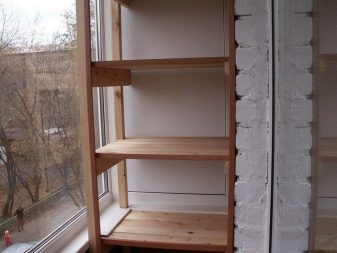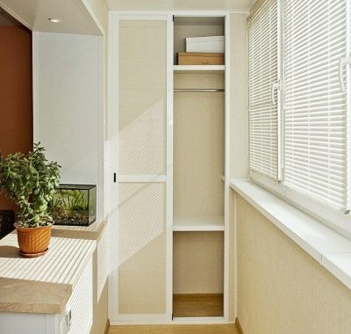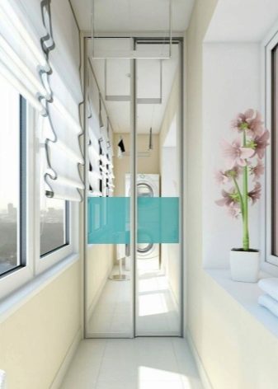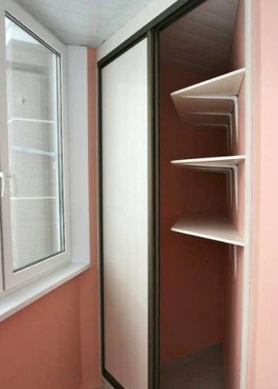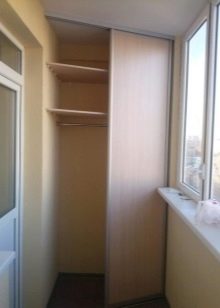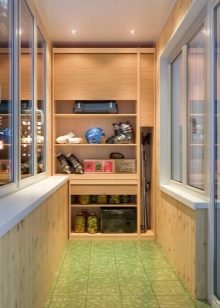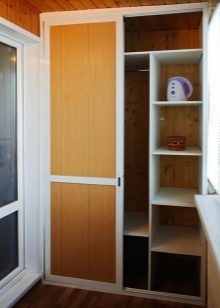All about built-in wardrobes on the balcony and loggia
The improvement of balconies and loggias is always associated with a change in the appearance and functionality of this additional room. To use this space as ergonomically as possible, you should choose the right furniture sets. One of the most practical solutions will be a built-in wardrobe, it will allow you to equip a practical and at the same time aesthetic storage system.
Advantages and disadvantages
Many homeowners prefer to leave balconies and loggias empty, performing only the most minimal cladding work. Such a decision is quite justified, since the small space significantly limits the possibilities of using this room. Others, on the contrary, try to make the most of the additional square meters. In this case, the use of built-in furniture will be a good solution.
Buying such a cabinet brings with it considerable benefits.
- Versatility - built-in furniture can be used for a variety of needs. The main thing is to decide what exactly you will store there - canned food for the winter, tools or seasonal clothing. And if you plan to arrange a cozy reading room on the balcony, you can mark books on the shelves.
- Saving space - after mounting a built-in closet on the loggia and moving part of things from other living quarters there, it becomes possible to more functionally dispose of the useful space of the rooms.
- Availability - modern manufacturers offer a wide range of furniture for a wide variety of budgets. If you wish, you can always order furniture for individual sizes, and making such a cabinet with your own hands will not be difficult either.
However, it was not without its drawbacks. So, a built-in balcony wardrobe has a lack of space. It is characterized by shallow depth, which creates inconvenience when storing bulky items. In addition, the style of furniture may run counter to the overall interior of the balcony. Although this problem can be corrected by color matching. Finally, it should be remembered that built-in furniture is almost impossible to rearrange.
If you decide to build the cabinet into the wall, then you can move it to some other place only after a new overhaul.
Species overview
Before building a balcony wardrobe, you need to decide on the type. They are classified for several reasons:
- by the way of opening;
- by configuration;
- by filling;
- according to the material of production.
Let us dwell in more detail on each of these groups.
By form
If we are talking about typical panel houses, then there the additional space cannot boast of a footage - this is a space of 2 square meters. It is simply impossible to put massive bulky furniture on it. This loggia has a rectangular shape, respectively, and the lockers have similar characteristics.
In modern multi-storey buildings, balconies are either angular or rounded. For an atypical room, furniture will have to be made according to individual measurements. It is quite problematic to purchase finished products in the store - in this case, you need to adjust the parameters of the furniture so that it is easy to fix the rectangular door.
Most built-in wardrobes are 45-56 cm deep and no more than 1 m wide. To make the product as elegant and airy as possible, preference should be given to models in which the shelves on the sides are made in a figured design.You can place books or decor items on them. If the loggia is spacious, then the owners of the premises often put a triangular module - this option is optimal for balconies in luxury houses and loggias in private cottages.
By opening system
When choosing furniture, special attention should be paid to the way the doors are opened. Depending on the size of the balcony, different types of shutters may be appropriate or completely inappropriate. The most widespread are the doors of the following types.
- Swinging is a typical option. Built-in balcony cabinets with such doors are easier to manufacture, and the cost will be cheaper. However, it will be quite difficult to place such a cabinet in a compact balcony space; additional free space will be needed to open it without problems.
- Harmonic - this mechanism is based on the use of several leaves, which in the process of opening fold into one another in the manner of an accordion. The undoubted plus of such a door is the ability to save balcony space. During the extension, the door does not go inward, but opens outward, so the inner space of the storage system is not lost. Such a cabinet has every chance of becoming a real highlight in the interior, especially if you make a door from furniture perforated glass - no doubt, this will add originality and creativity to the style of the loggia.
- Roller shutters - a good solution for balconies and loggias in a situation where the windows "look" to the illuminated side. The aluminum construction effectively protects the interior of the furniture from ultraviolet radiation and dirt, and the roller shutters take up little space.
- Sliding doors - a good option for large balconies. In this case, the sliding doors of the built-in cabinet are opened by a roller mechanism. For it to function correctly, it needs an optimal width.
All methods of opening cabinets are practical and ergonomic, therefore it is necessary to choose a mechanism, focusing on the footage of the balcony and financial capabilities.
Filling options
To ergonomically use the storage modules, you need to choose the right filling for the cabinet. The basic package includes the following items.
- Shelves - can be located at different heights. Depending on the distance between two shelves, they can be designed to accommodate both small and bulky items. For example, it is convenient to store preservation in such a cabinet, since shelves of several heights can be provided here so that they fit the size of the cans.
- Drawers - these items can be autonomous relative to the cabinet doors or built-in. Usually they are used for home textiles and seasonal household goods.
- Mezzanine - are located in the upper storage block. They are used for storing items that are not in demand in everyday use.
- Open shelves - such structural elements are usually placed as close as possible to window openings so that the shelves do not impede the movement of users.
- Barbells - some owners of premises think that rods are not needed in balcony cabinets. However, they can be useful too. For example, you can hang towels and old clothes on them, which are a pity to throw away. To make the most of the module, here you can organize the placement of things using carabiners moving one after the other.
In general, the filling of the cabinet directly depends on the function of this piece of furniture and the expectations of the owners.
Materials (edit)
Built-in modules for balconies are made of various materials. Nevertheless, all of them must meet the requirements for moisture resistance. The fact is that there is always wind and high humidity on the balconies - in such conditions, the operating period of the furniture will be short. Therefore, furniture must be protected from adverse factors.
Modern manufacturers use one of the following types of materials:
- plastic;
- Chipboard;
- wood;
- metal.
Plastic is the most practical and at the same time relatively budget solution for all types of balcony furniture. In stores, models are presented in the widest shade palette, so choosing a product of a suitable design will not be difficult. However, plastic has its drawback - under constant exposure to direct sunlight, the material fades, and the colors lose their brightness. In addition, plastic is not resistant to mechanical damage.
Chipboard and laminated panels are suitable for all types of furniture. They are distinguished by resistance to adverse external influences, ease of use, a large selection of colors, practicality and durability.
An array of wood can withstand impressive weight loads, therefore, cans with conservation are often stored in such lockers. In addition, wood invariably looks decorative and exudes a pleasant aroma. The only disadvantage of such raw materials is its high price and the need for processing with fire and moisture-proof impregnations.
Metal-plastic - is distinguished by its exceptional strength. Cabinets made of it are reliably protected from water, ultraviolet radiation and mechanical damage. One shelf is capable of supporting up to 50 kg of weight load. The material is resistant to temperature fluctuations and is easy to clean - to clean such shelves, you just need to wipe them with a damp cloth.
How to do it yourself?
A built-in wardrobe on a loggia can always be made with your own hands. The step-by-step instructions assume the simplest steps. Conventionally, the entire structure of furniture can be divided into two blocks - a frame and a door, less often a side stand is required.
The frame is made of timber with section parameters 45x45 or 50x50 mm - this is a good option for a closed space. If the room is not heated, the wood will begin to deform under the influence of moisture. In addition, in many regions these materials are quite expensive. A more practical solution would be to assemble the frame on the profiles for the gypsum board.
In open spaces, it is better to give preference to galvanized blanks, in this case they will not be damaged even by the highest humidity.
Shelves are usually cut from sheet material - this can be thick plywood, standard or laminated chipboard. They are fixed by means of self-tapping screws or on specially installed bars. Alternatively, you can attach the shelves directly to the cabinet wall with corners.
There is an easier method - use brackets and steel rails. Such systems are widely used in commercial enterprises, but they are also suitable for balconies. In this case, you can easily change the height of the shelf, such an organization of the storage unit is easy to install and operate.
Beautiful examples
In the overwhelming majority of cases, a built-in wardrobe on a loggia is placed near the door - it is there that there is a small space intended for storing rarely used items.
If the corner where the balcony window touches the balcony wall is not occupied, then it is better to put the cabinet next to the window. Usually this cabinet is complemented with a small table under the windowsill, it becomes, as it were, an extension of the cabinet.
For a loggia of 6 sq. m a practical solution would be to place a built-in cabinet in the corner.
An overview of the built-in wardrobe on the balcony in the video below.
