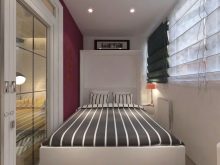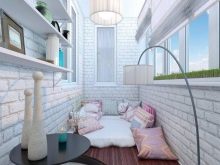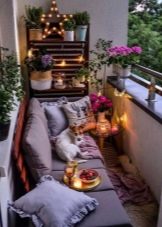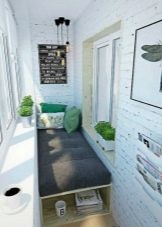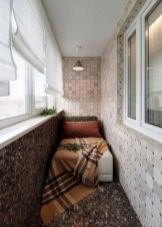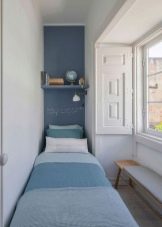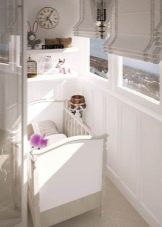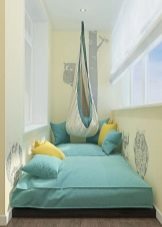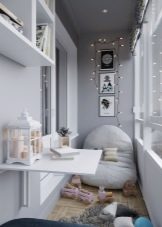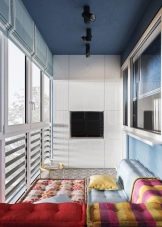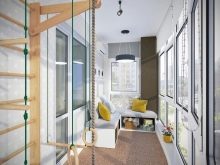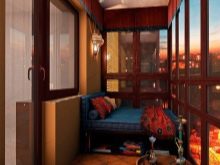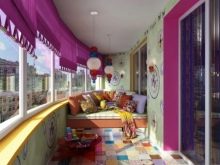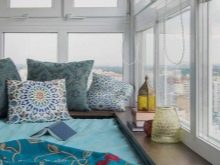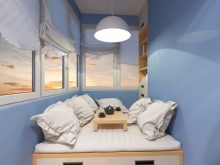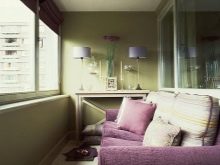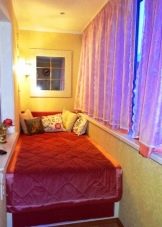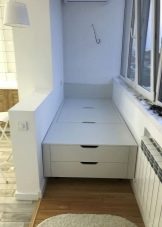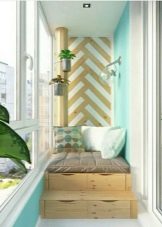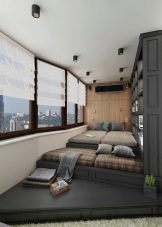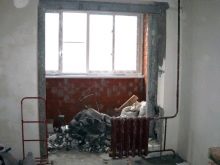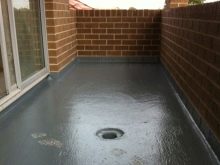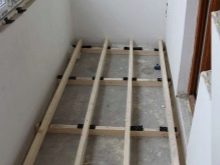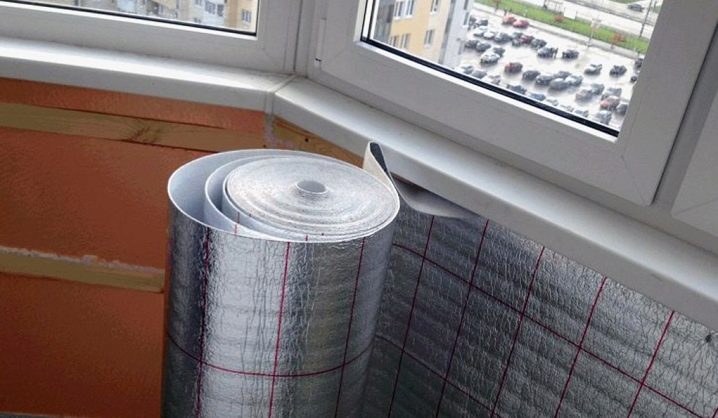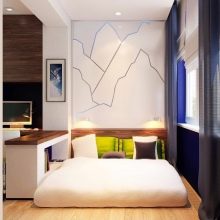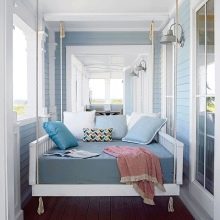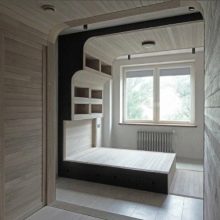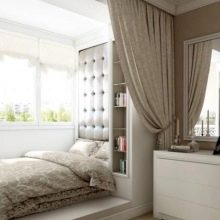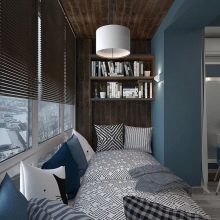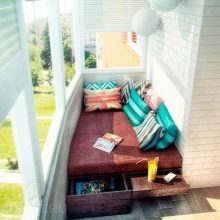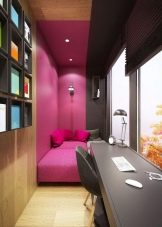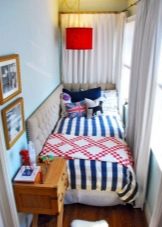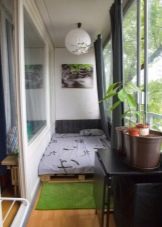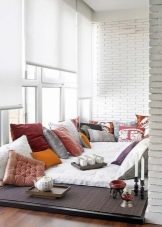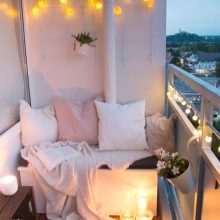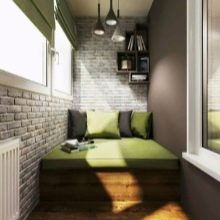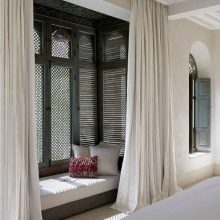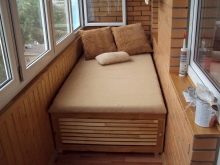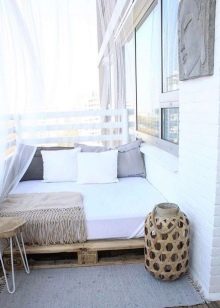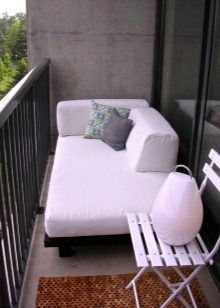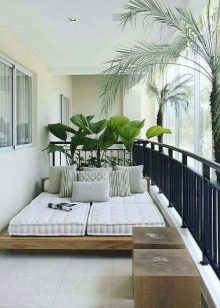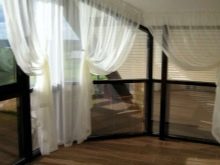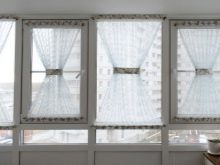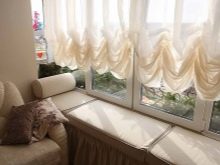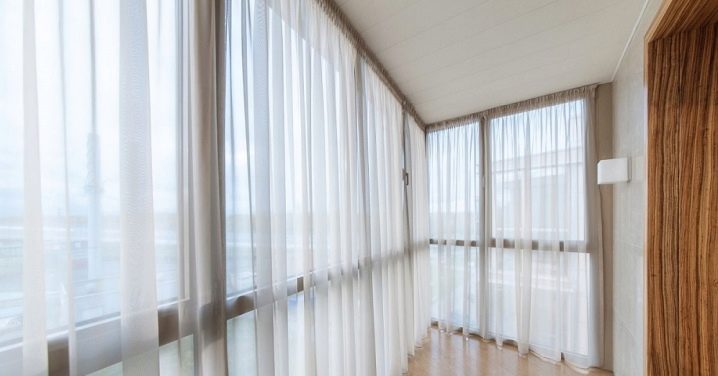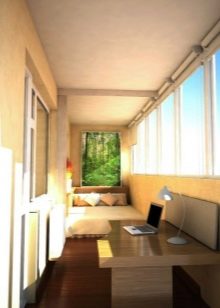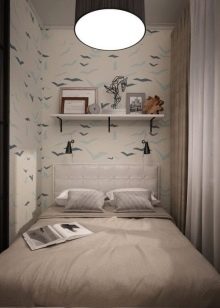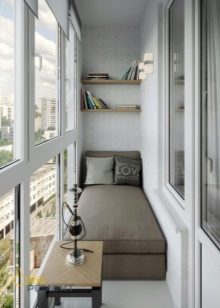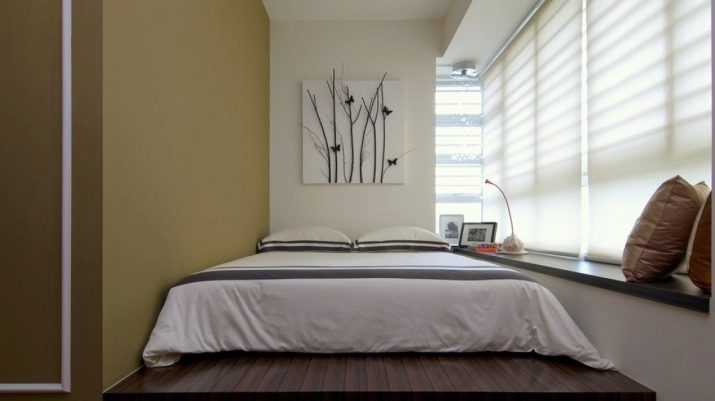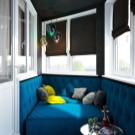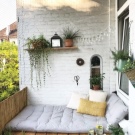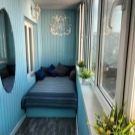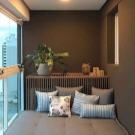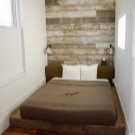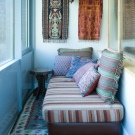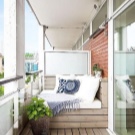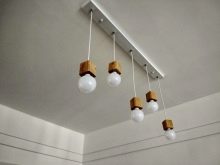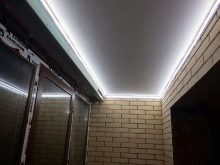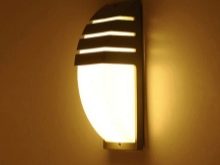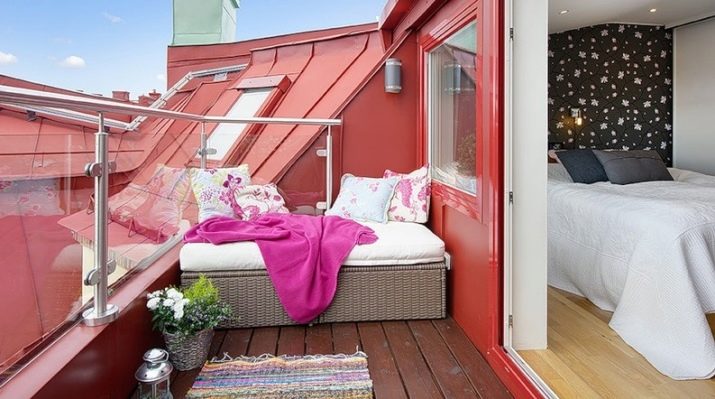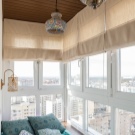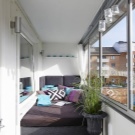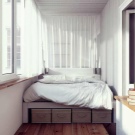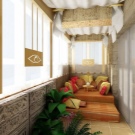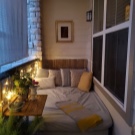Bedroom on the balcony and loggia
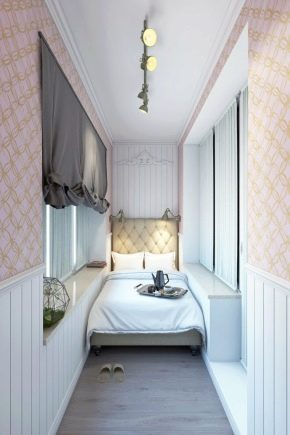
A bedroom on the balcony is a rational solution for owners of one- and two-room apartments... Even the new building of the 2000s cannot boast of adaptation to all modern needs and demands of Russians, although it is noticeably superior to the “Khrushchev” and “Brezhnevka” buildings.
Advantages and disadvantages
A bedroom on a balcony or loggia has several advantages.
-
Rational use of non-residential space in small apartments.
-
Plenty of room for the owner's creativity when creating different zones within the same room, which has an exit to the balcony.
-
Creation of a sound-insulating barrier that blocks out noise in the rest of the apartment from resting people.
-
A simplified version of the bedroom arrangement. It's not a problem to arrange it in a minimalistic style.
-
The ability to move the place for sleeping children away from the area of activity of other family members. As the children grow up, it is possible to alter, reorganize the place where their leisure time is spent.
The benefits are clear. A married couple who already have children, but the possibilities for expanding living space are currently limited, can take advantage of the removal of the nursery (and the bedroom for children) to the insulated balcony. There are also several disadvantages of this solution.
-
In the case of permanent residence (sleep) on the balcony, there will be a need overhaul the bedroom within it. And this will require appropriate permits in government agencies.
-
Additional difficulties in choosing furniture and textiles for the "balcony" bedroom.
-
Substantial spending for hydro, steam, heat and sound insulation for the balcony.
The relevant authorities have the right to impose a ban on the re-equipment of a bedroom on a balcony or loggia in cases when:
-
furnishing the bedroom will create excess load on the balcony, because of what its destruction and subsidence is possible;
-
demolition impossible the load-bearing partition between the balcony and the room, which is one of the pillars of the building - if it is demolished, the house will be recognized as emergency.
Converting a balcony into a bedroom on an ongoing basis makes sense when government agencies have no complaints. These aspects are considered separately.
Redevelopment
As already mentioned, any plans to remodel a balcony or loggia for a bedroom are coordinated with the local department of the BTI (at the place of residence of the owner). When glazing a balcony, an application for planned actions is drawn up and sent in advance. Having received the project certified by the signatures and seals of the inspection authorities, the owner proceeds directly to the planned work.
Before redevelopment, done by hand, are determined with several points of work.
-
Walls to be demolished. They do not have to be carriers.
-
Laying openings and passageways that are not used later.
-
Dismantling the balcony, if the decision on the bedroom on it is rejected, and he himself turned out to be unnecessary.
-
Insulation condition from cold, noise, moisture and steam. It may be necessary to refine, build up these layers.
Do not forget that the balcony is a non-residential premise. If it is not glazed and not insulated, then it is not a full-fledged room, it is just a platform with a parapet, nothing more.
The owner determines how many windows there will be on the balcony, and whether it is necessary to make an arch in the passage to it. In order to visualize what the result of the alteration of a balcony or loggia for a bedroom will be, it makes sense to use computer or mobile applications for the design and arrangement of the future bedroom. To make the new bedroom a full-fledged living space, and not a temporary shelter, bringing it into the appropriate form must fit into the modern building standards that the living room meets. In addition to hydro, heat and sound insulation, it may be necessary to demolish window frames and additional partitions.
The load-bearing walls must be preserved - even if you live on the top floor.
In order to reduce costs, it is recommended to do as much work as possible on your own. The balcony and the adjacent room may be at different levels - when entering the room, a small difference in floor height may form, up to 10 cm.
Leveling the floor will require joining and solid wood flooring. Self-leveling floor and cement screed do not have significant strength, which cannot be said about wooden flooring. When doubts arise, it is easier to turn to friends and acquaintances who have made such decisions in their lives.
The balcony is in contact with the street due to external partitions. Compared to regular rooms and other rooms, the balcony will require more powerful and thorough insulation. When it comes to the northern climate, the best solutions and technologies are used to trap the cold outside and in the supporting structures.
For heating the internal space, ordinary heat-reflecting heaters are used, which allow the floor temperature not to drop to values close to the "street" values.
The length of the balcony should not be less than 2 meters. If this requirement is not met, then the design of the balcony as a room for a bedroom will be refused, these are the requirements of the legislation. A high-quality project, which will be approved by the BTI without difficulty, can be drawn up both independently and at the filing of a company engaged in similar individual construction developments.
The best option is when designers work in an organization that is engaged not only in calculations, but also in construction: such a decision will be financially justified.
If the layout is not coordinated with the regulatory authorities, then when such "unauthorized construction" is discovered, financial penalties will be imposed, and service workers will be forced to return everything as it was.
Due to its design features the balcony has much less possibilities than its more capital type - the loggia. In the case of an imprecise miscalculation of all the consequences, or, for example, an unreasonable positive decision from the architect, under whose leadership this skyscraper was built, the house may receive noticeable damage. With obvious - and proven - guilt in the destruction of the owner of the apartment, who started such a restructuring, the house is being renovated at the expense of this person. If the fact of self-redevelopment is concealed, the old documents will be invalid, and it will become impossible to sell an apartment with such violations.
Color solutions
Most owners of apartments and country houses decorate bedrooms mainly in pastel colors. Bright colors are used only as a children's room (or a bedroom for children): Small occupants will love the bold color scheme that tells guests exactly who lives in the room. If the bedroom is equipped for adults, most often the sharpness and brightness of color shades is embodied in individual interior details. It is not uncommon for an apartment owner to decorate a bedroom on the balcony in the same style as the living room.
Organization of a sleeping place
With a small square (4, 6 sq. M or a similar size of the area), a bed or sofa occupies at least 2 m2.
The fact is that for a comfortable and comfortable sleep, the length of the berth is 2 m, the width is 1 m, this will allow a person not to bend, lying on his side, but to stretch out to his full height in a horizontal position.
Width in meter is the minimum allowed per person: often double beds and sofas (in the unfolded state) form a 2x2 m square.
A narrow balcony - for example, with a total area of 3 m2 - is likely to be occupied by 2/3 due to the berth... Even when the sleeping place is equipped temporarily - for example, using an air or regular mattress, the layout of the improvised bedroom on the balcony will be the same.
The loggia, in contrast to the balcony, often gives more space. Since the old-style loggias have built-in shelves and wardrobes, they can be dismantled as unnecessary, or altered. At the same time, the free space on the loggia will increase significantly. Loggias of 6 m2, even in "brezhnevkas", have long become a ubiquitous phenomenon. Most new buildings are complemented by loggias by default, and not balconies.
Choice of curtains
The curtain on the balcony is hung only when a person, who has moved on a permanent basis to the balcony (for sleeping), does not rush to work in the morning. Or, on the eve of the vacation, the urgency of getting up early is also absent - the same person wants to sleep longer. In this case, the curtain is chosen dark - it is able to delay even direct sunlight, turning the daylight on the balcony or loggia into twilight. It is impossible to get enormous darkness in the daytime on the balcony even with a thick and black curtain. In summer, the dark-colored curtain heats up significantly, which can spoil sleep soon after sunrise.
A light curtain or blinds are used when, on the contrary, a person sleeping on a balcony wants to wake up early on their own, without an alarm clock and reminders from relatives and friends. If the balconies of the skyscraper are facing east, then such a solution will seem ideal: a person gets up at sunrise. On the upper floors of buildings, the issue of illumination, in general, is removed - you can, among other things, not hang any curtains, curtains and blinds, in this case, maximum sunlight gets on the balcony or loggia.
Summer heat requires white curtains. The fact is that colored matter overheats. This fully applies to black curtains. Even when conditioned air is supplied to the balcony, you should not abuse dark curtains in the summer. But in winter they, heated in the sun, represent an additional source of heat, allowing you to save a little on heating the resulting room.
Selection of furniture
In addition to the bed (or sofa), a spacious balcony or loggia can accommodate several pieces of furniture.
-
A table and a couple of chairs. Both are made (bought) folding.
-
Small shelves. One or more shelves might be a good place for a small stack of books.
-
Floor lamp... Anyone who does not like a full-fledged chandelier can afford it. This will help organize the so-called intimate light in the room.
Both the table and the bed can be equipped with additional drawers.
Decor
The decor of the bedroom, including the balcony one, includes:
-
art decoration of the walls - for example, using photo wallpapers, hand-drawn paintings, graffiti elements;
-
the bed can be covered with a blanket;
-
there may be a picture on the wall, enlarged photographs;
-
the floor can be covered with a carpet, carpet;
-
sometimes laminate / linoleum is decorated with "carpet" graphics.
The lamp is located on the ceiling (chandelier, flat office "square" or other), on the wall (any sconces or other lighting) - or runs along the perimeter of windows, ceiling (LED strip).
Beautiful examples
There are thousands of options. You can pick up any of the photo galleries available here... For example, a wall stylized as a whitewashed brickwork - imitating materials are used. A white sofa or bed with a similar textile covering is ideally combined with such a wall. The range of the bed or sofa echoes the shades of the walls of the balcony or loggia. You can also combine contrasting shades - a green sofa with a brown spectrum of walls, or black and white.

