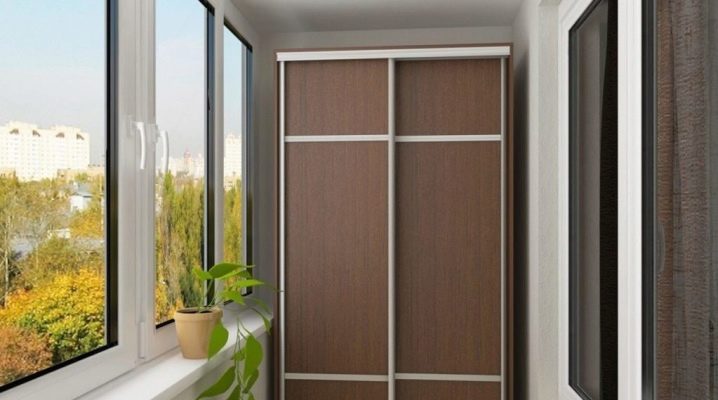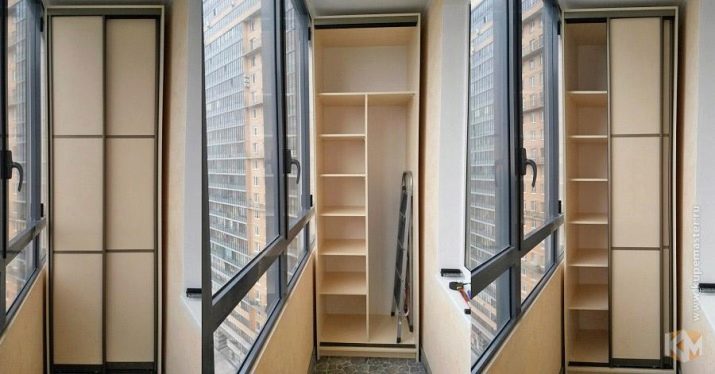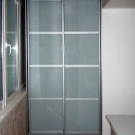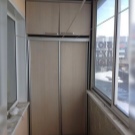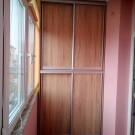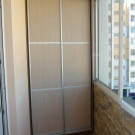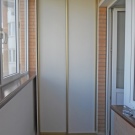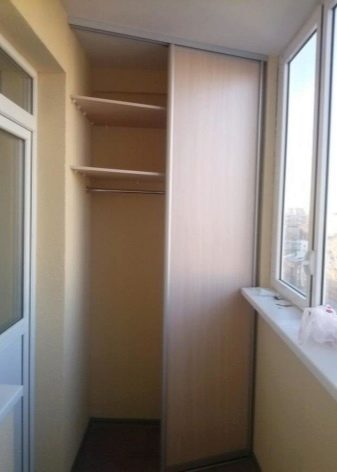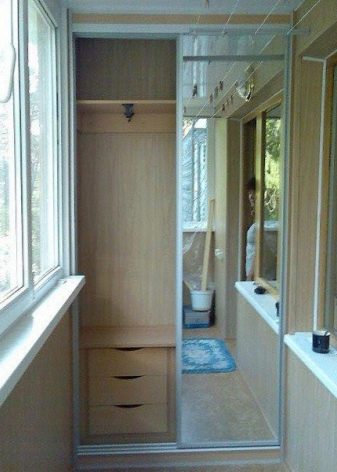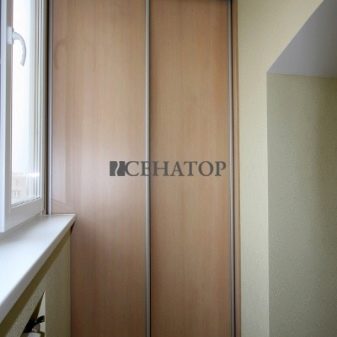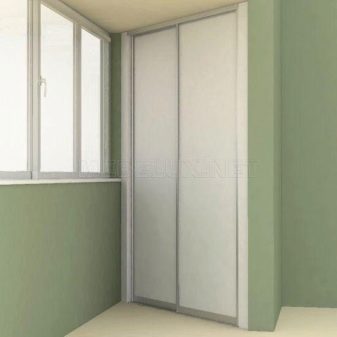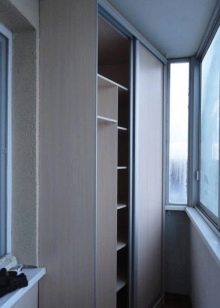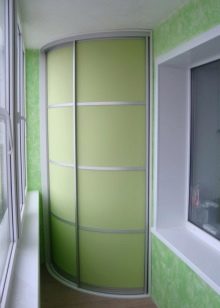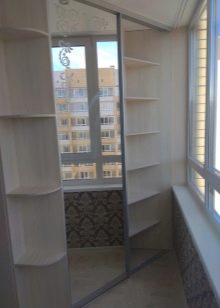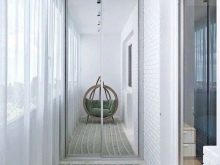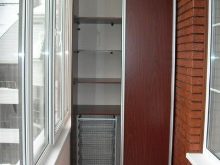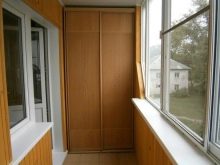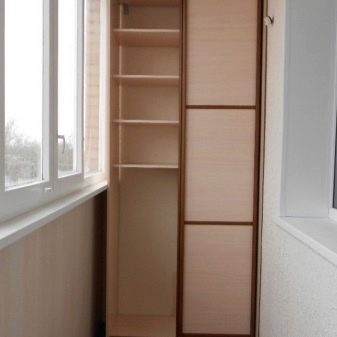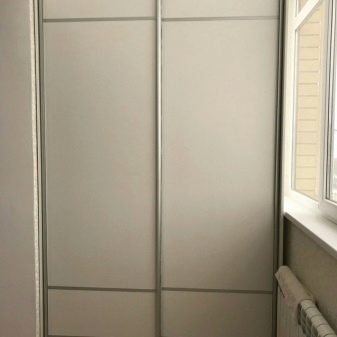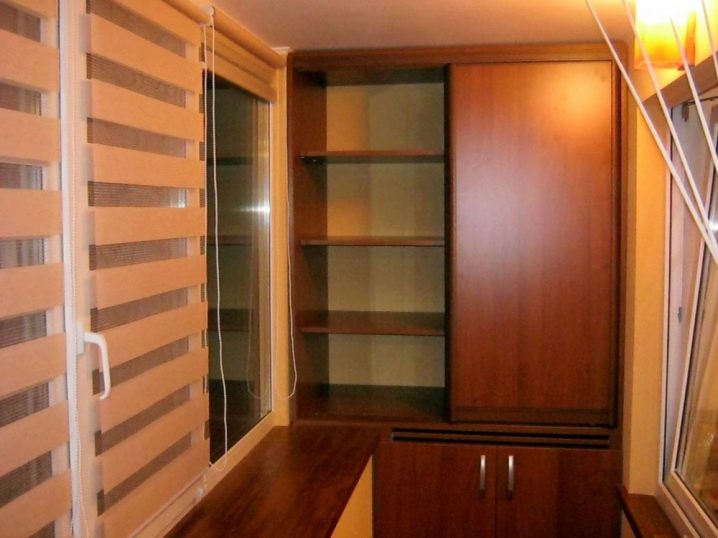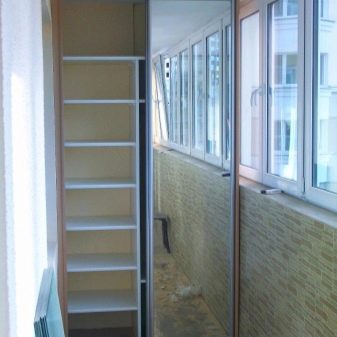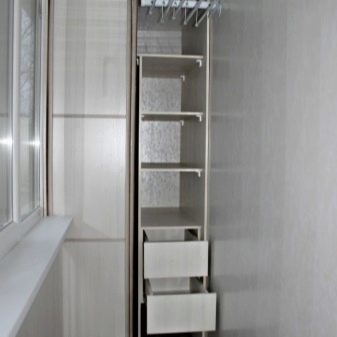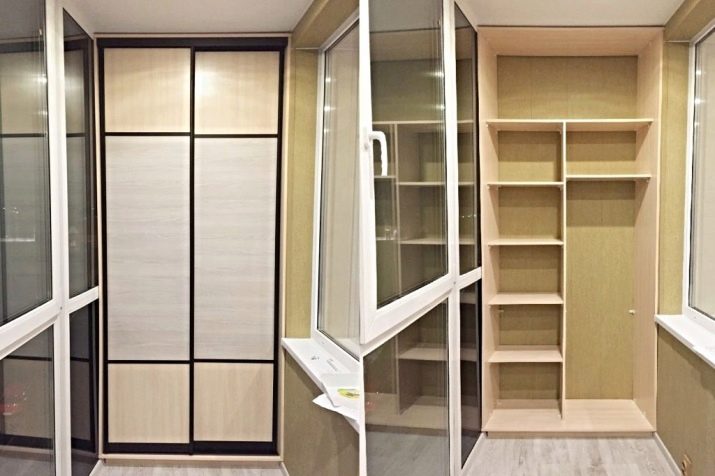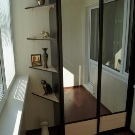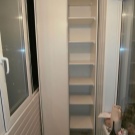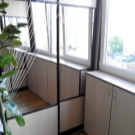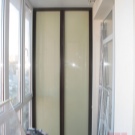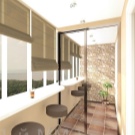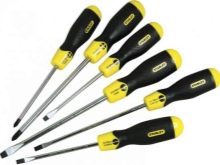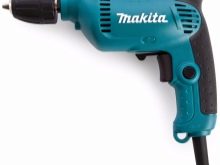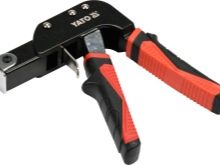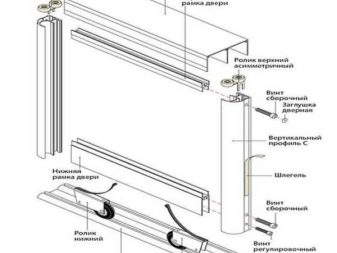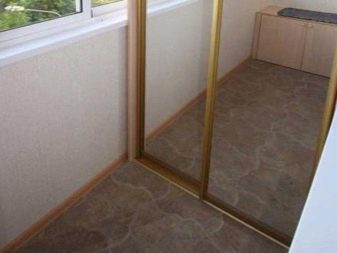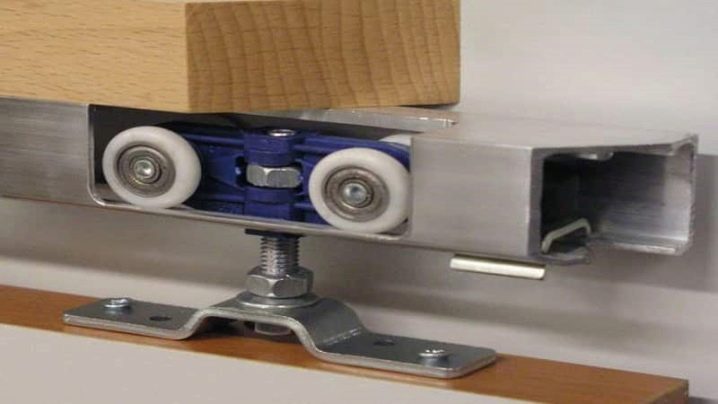Choosing a wardrobe for a balcony
In small apartments, most often there is not enough space to accommodate all the things of the owners, therefore, in such dwellings, various storage systems are often organized on the balcony rooms. The best option in this case can be a wardrobe, which can accommodate a large number of things.
Today we will focus on the features of such furniture designs for loggias and balconies.
Views
There are several basic types of cabinets that can be placed on balconies.
Let's consider each of them separately.
- Built in... Such furniture is a convenient stationary type structure. It is completely closed with sliding doors. The boundaries of the built-in models are directly wall coverings, floor and ceiling of the room. Such products allow you to use the entire amount of free space as efficiently as possible.
In addition, they can be located in any infrequently used place in the room; such sliding wardrobes make it easy to hide clearly visible communications.
- Semi-built... Such cabinets are characterized by the absence of one or several supporting elements at once. They make it possible to mount the structure in a corner along the wall covering. Such models allow you to design an opening or a niche in space.
Semi-recessed corner units are equipped with a frame that gives the product the necessary stability, it is attached to the wall.
- Angular... This option allows you to take up all the useful part of the space on the balcony. Moreover, the structures themselves do not take up much space. One of the types of such wardrobes is a diagonal-angular type of compartment, which has a rounded facade, often decorated with a large mirror or glass.
But it should be remembered that such furniture is rather difficult to assemble.
- Straight... Such a standard wardrobe has a straight, austere facade. It is characterized by ease of installation and versatility.
As a rule, such varieties can accommodate a large number of objects.
Materials and design
Sliding wardrobes for balconies can be made from a variety of materials. Let's highlight some of the most common options.
- Chipboard... This lightweight base is a wood board made from shavings. It is made by pressing. At the same time, during the creation process, special resins are also added, heat treatment is performed. Such material must be laminated.
The better the edge is laminated, the more the material will be protected from moisture.
- MDF... This base is a board made of dense wood fibers. It is produced by grinding wood raw materials and careful steam treatment. The process takes place under the influence of high pressure. As a result, the processed raw materials are sent for drying, and then glued into finished structures.
Filling
You can find a huge variety of options for filling the wardrobe.
The following elements are most commonly used.
- hanger bars;
- shelves for clothes and shoes;
- drawers;
- crossbars for placing clothes;
- separate small wardrobe for bed linen;
- section with several hooks to accommodate guest clothes;
- storage space for the vacuum cleaner;
- shelves for storing bags, small accessories.
How to choose?
When choosing a suitable model of such furniture, you should pay special attention to some of the nuances. Be sure to consider the size of the structure and the dimensions of the products. If your apartment or house has a rather small balcony area, then it is better to give preference to the corner optionsthat will take up the minimum amount of space.
Look at the material from which the wardrobe is made. Remember that on balcony rooms, furniture will be used in conditions of temperature extremes, and sometimes excessive humidity, so it is worth choosing models made from processed and most resistant bases.
How to do it yourself?
Such pieces of furniture can be easily created with your own hands. To begin with, it is worth preparing all the necessary tools. Let's list them:
- screwdrivers;
- hammer;
- electric drill;
- set of drills;
- a gun for fixing dowels;
- ruler;
- level;
- joinery (saw, chisel, plane).
At the initial stage of manufacturing, accurate marking is performed for attaching the frame part, all this is done using a ruler, level, plumb line. First, the base is drawn in the upper section, then the markings are transferred to the floor covering.
The floor plan is made in accordance with the lines on the ceiling using a plumb line. For this, the plumb line is attached to the points of the diagram from above, and the weight will point to the required point on the surface.
Further, according to the drawing, they create the frame part of the furniture.... For this most often simple wooden blocks are used... But sometimes a durable metal profile of the desired section is also taken.
After that, the ceiling and floor parts of the frame are fixed., connect all this to each other with special vertical racks, which are set strictly according to the building level.
The frame is attached to all surfaces with self-tapping screws... Then the horizontal parts of the support structure are installed, on which the shelves will be fixed. They can be fixed with metal corners.
Later it will be necessary to set the required number of shelves on the basis obtained. They can be made from plywood or plain planks. They should also be attached with self-tapping screws. It is better to use special fasteners for wood.
Then they start to create doors.
Remember that the dimensions of the doorways must be taken into account. The guides (for the ceiling and for the floor) must be mounted using self-tapping screws. Make sure they are in the same vertical plane.
There are several types of doors that you can make yourself.
- Double rail system equipped with bottom support... This option is the most common one. Bottom rollers are used to create such a system. In this case, the upper elements are needed in order to prevent the possible loss of the valves. With this option, the doors will practically not jam, and they also do not touch each other when closing and opening.
- Double rail system equipped with an upper support... In this case, the upper rollers are supporting parts, which makes the opening and closing process as quiet as possible.
- Monorail system... When installing such doors, two pairs of rollers are fixed at once. The suspension of the doors themselves is placed in a separate guide. This option will require a lot of time and special skills.
For how to make a wardrobe on the balcony with your own hands, see the next video.
