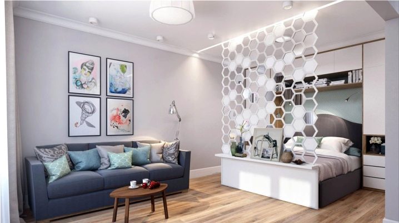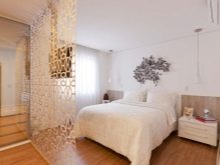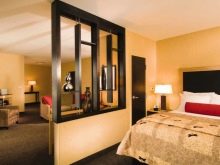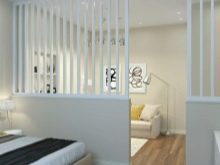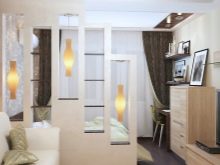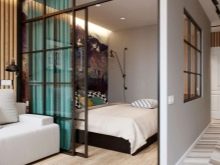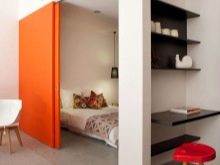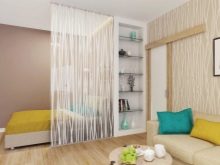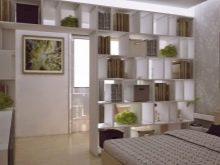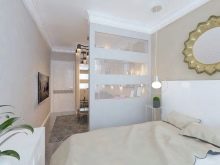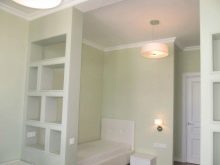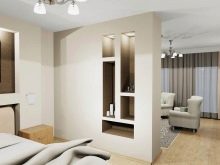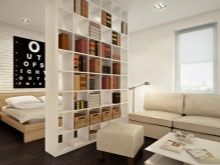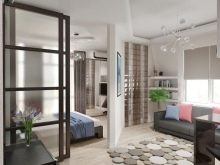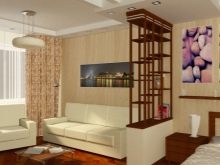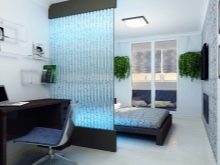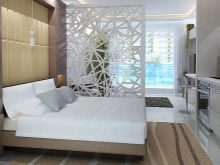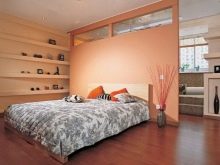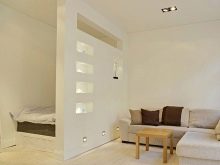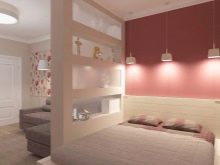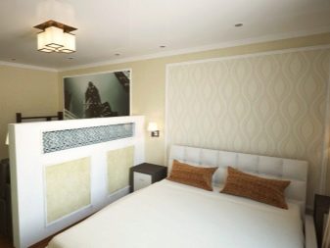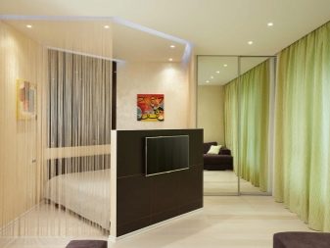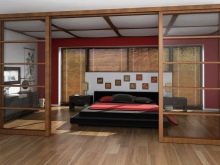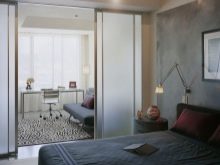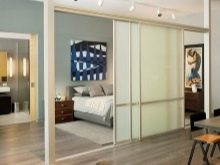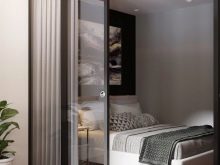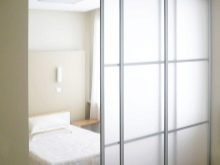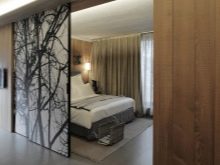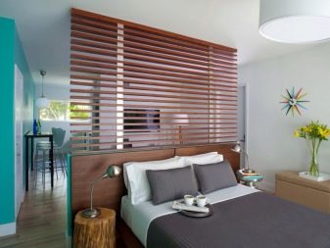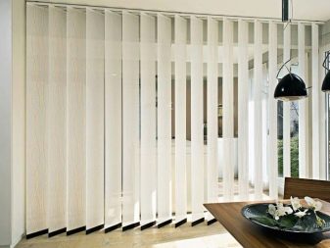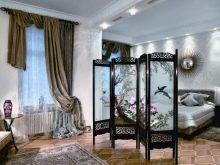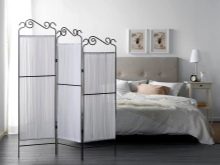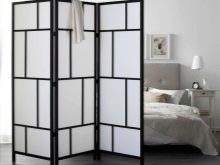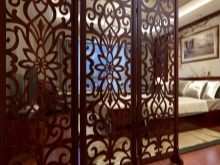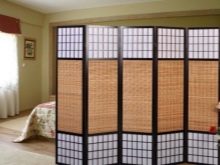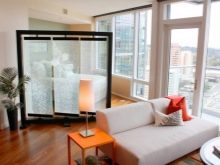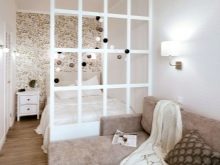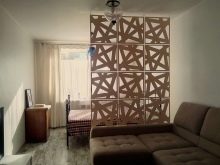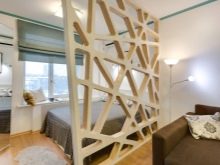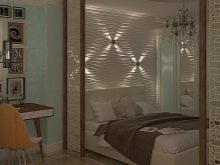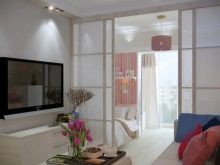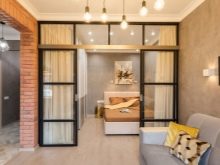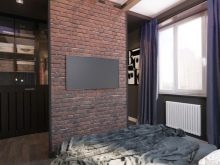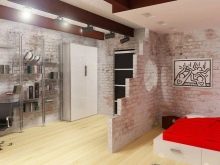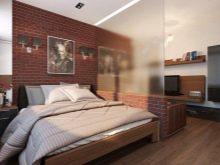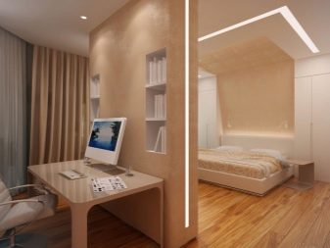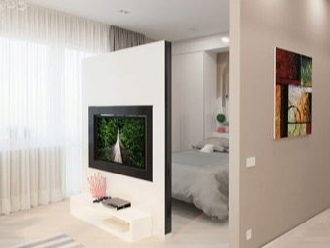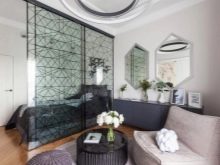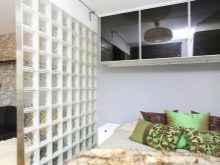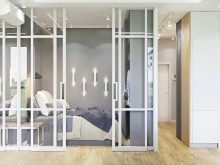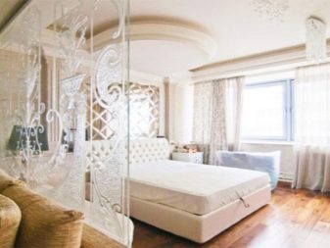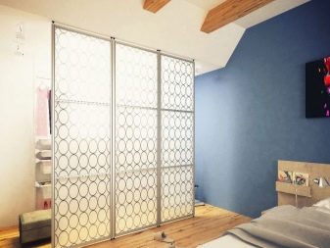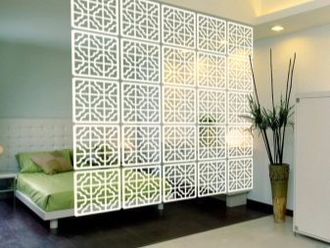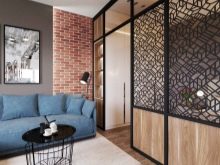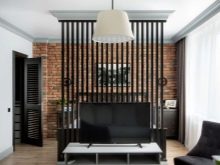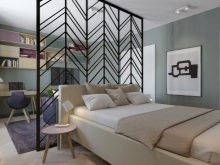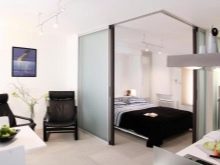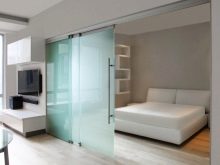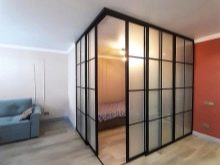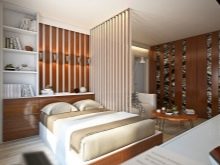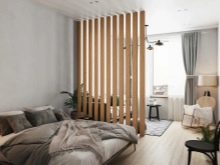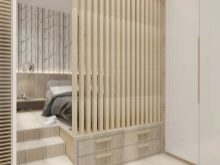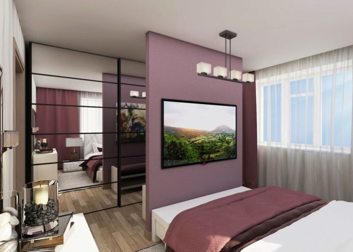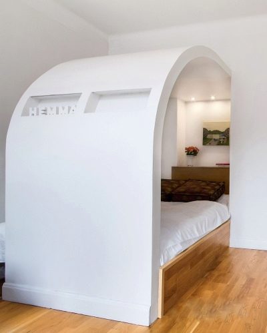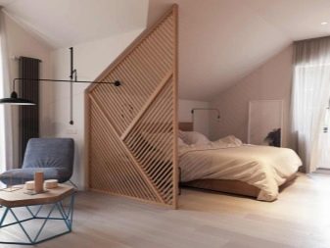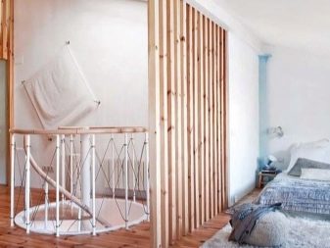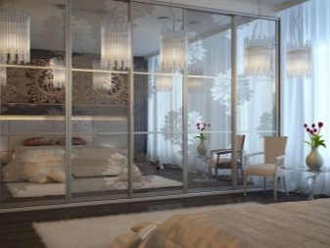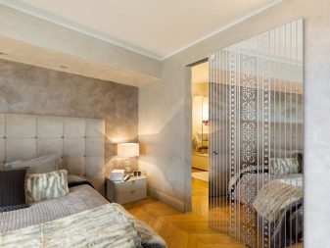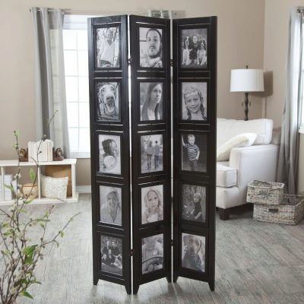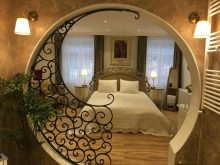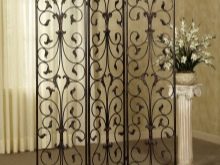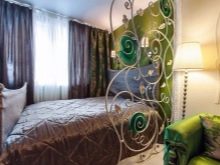Options for partitions for bedroom zoning
Various reasons lead to the zoning of the bedroom. Most often, it becomes necessary to separate the sleeping place from the office, nursery, dressing room, living room. This can be done in any way - with the help of furniture, textiles, podiums, color scheme, but in our article we will focus on partitions. They not only help to divide the room, but also make it unique and stylish.
Peculiarities
Before isolating the bed from the rest of the space, you need to find a suitable place for it, preferably as far as possible from the door, without drafts. A single model can be installed in the corner of a room, a double product should have approaches on both sides and rest against the wall with the headboard.
The main task of separating the sleeping area from the public area is to create a private space for a restful and sound sleep. In studio apartments, it is often necessary to install a partition between the bedroom and the kitchen. Blind partitions are most suitable for this purpose. They try to be installed in rooms with two windows so that the separated zones have full daylight. Often, built structures made of bricks or foam blocks allow you to designate two entrances. Becoming interior partitions, they divide a large room into several separate spaces.
If you need to allocate a place to sleep and at the same time maintain the volume of the room, they resort to zoning with glass walls. Mirrored railing works to expand the space.
Decorative partitions are used to support a certain style or create an original design.
False walls made of plasterboard or bricks are mounted at the stage of repair. Decorative items can be installed at any time. Sometimes a shared space is required for the design of a room. In such cases, privacy is organized temporarily, with the help of screens, which at any time can be folded and removed behind the closet.
Species overview
Zonal partitions are stationary, mobile, portable (temporary). Thanks to them, it is possible to separate a workplace with a computer desk, a public area for relaxation with a sofa and TV, and a space for children from the bedroom.
Partitions are classified according to their functional characteristics and the material of which they are made.
By functional characteristics
The functional characteristics include the ability of partitions to move, fold. They can be stationary, extending to the ceiling, or take up half the height of the space. Let's consider all the options in more detail.
False walls
For stationary blind partitions, drywall is most often chosen as the material. A solid wall divides the room into two distinct zones. These options are rational only for large rooms, in small areas, a separate sleeping area resembles a pantry with poor air and light penetration.
Floor standing
Part of the room is compactly zoned. Their height rarely reaches the ceiling, the main thing for floor options is to designate and minimize the sleeping place from prying eyes, but not interfere with free movement around the room. The optimal height for such structures is 1.2 m, curly, carved products look especially good, they allow air to pass through and visually seem light, do not overload the space.
Sliding
This type of partitions looks very impressive.Products can be made of transparent or frosted glass, acrylic that transmits light, mirrors, wood, plywood. Sliding models are often combined with all kinds of decorative inserts.
Structures move like doors in wardrobes. Several types of mechanisms can be used:
- for suspended (or overhead) models, the rollers move along the upper guide;
- doors on support brackets move on lower rollers.
Such structures are convenient in that the space can always be expanded, it is enough to open the partitions. Transparent doors preserve the visual integrity of the room. Mirrored options even add volume to bedrooms of all sizes.
When resorting to sliding structures as a fence, it is better to overpay, but choose a reliable brand mechanism, otherwise the doors may fall out of the grooves or soon there will be only one partition in working form.
Blinds
Vertical or horizontal blinds are incredibly convenient as partitions. Even when closed, they are light, weightless, do not put pressure on the interior. To let in light, they can be opened slightly or raised altogether, making the space free.
Metal and plastic models will be inexpensive to owners. But those who want to create a spectacular setting in their bedroom can order expensive options made of wood or bamboo.
The disadvantages include the fragility and fragility of the blinds. Products become unusable especially quickly in families with children or animals.
Screens
This type of partitions is a temporary option. It is mobility that is imputed to them in dignity. Screens creep up in two minutes, are lightweight, and can be easily transported to a storage location, which may be a pantry, dressing room, closet or space behind the closet.
Their installation is not tied to repairs, just bought and installed. The convenience of the design lies in the fact that it creates the necessary privacy, but can make a room completely free of partitions in a matter of minutes.
Screens on a light frame, pasted over with paper, were invented in China, and quickly became an indispensable part of Japanese interiors. Today, in European countries, oriental versions of screens are often purchased for bedrooms, although they produce these products for every taste and style.
Bamboo, wood, transparent plastic, openwork forging, macrame or fabric are used as modern materials that have replaced paper. Some types of screens have artistic value.
Decorative
Often, such partitions are exclusive handmade products. In some houses, you can find screens covered with lace, openwork stitching, macrame, or partitions decorated with stained glass windows, frescoes, wood carvings, and forged elements.
By material
Zoning partitions should match the design of the bedroom decor. Of no small importance in the styling of structures is the material from which they are made. For example, a slatted model is suitable for country interiors, providing beautiful light lattice walls made of natural wood. Metal, textiles, plastic, glass, drywall - everything can become material for a spectacular and unusual partition.
Brick
Brick is used for blind partitions dividing a room into two parts. This method protects the sleeper from noise, but splits up the common space, making it small and uncomfortable. There are other options for using bricks for zoning:
- the wall is laid out in a checkerboard pattern, it turns out with gaps;
- make a high curb, on which a light partition from another material is installed;
- part of the room is separated by an elongated arch or ledge.
Brick partitions are being erected at the stage of renovation, taking into account the future design of the bedroom. The finishing materials are the same as for the rest of the room.
Drywall
The most popular material for building light walls indoors. He is often approached for several reasons:
- even a beginner can work independently with drywall, from the tools you only need a construction knife and a screwdriver;
- this material lends itself well to decoration, it is bent in the form of arches, slotted holes are made, the partitions are curly, surprisingly beautiful;
- almost all modern gypsum is protected from moisture;
- the product has a budgetary cost available to everyone.
It is better to think over drywall structures before starting repair work.
Glass
For this type of partitions, drip, hard-to-break glass is used. Structures can be installed permanently or have a sliding character. Transparent partitions are used in cases where it is necessary to preserve the volume of space and at the same time highlight the thematic zone.
If the room contains large dimensions, frosted glass is used, it will hide part of the territory, but allow light to penetrate, making the structure refined and visually light.
Often, glass walls are decorated with paintings or stained-glass windows. For some interiors, mirrored partitions are used. Glass and mirror products are expensive, but they look amazing.
Plastic
Those who cannot afford glass structures, but need light transparent zoning, purchase products made of transparent plastic. The appearance of acrylic partitions is inferior to glass, but in terms of cost, this material significantly benefits.
Metal
Frames are assembled from aluminum components, canvases or screens made from different types of materials - glass, textiles, leather, plywood, drywall - are inserted into them.
The second version of metal products is completely independent and does not need additional elements. It represents delicate delicate partitions created by forging. Despite the severity of the structure itself, forged products do not put pressure on the space, through patterns make them visually airy. Extravagant fences cost a lot of money, but they are a special design solution in the interior.
How to install?
As we have already found out, some partitions are mounted at the stage of repair, by this time you already need to have a bedroom project and know where the bed will be located. The second zoning elements can be installed in the finished interior. Consider various options for the location and installation of partitions.
- The sleeping area is separated from the rest of the room by glass sliding doors. The sleep zone is a space enclosed on all sides. The design may seem complex, within the powers of a specialist. But if you calculate everything correctly and order ready-made doors, guides, rollers and other components, it is not difficult to assemble a sleeping box with your own hands.
- An elegant slatted partition divides the room in half - into a hall and a bedroom. So that the space does not resemble two elongated tunnels, the division is made across the room.
- A plasterboard false wall at the foot of the bed solves several problems at once - it holds the TV, and closes the mirrors of the built-in cabinet, which are not recommended to be installed in front of a sleeping person.
- The easiest way is to separate the bed from the room, which is installed in the corner and does not take up space by the window. There is no need to invent glass or openwork partitions to let light into the rest of the room. It is enough to comfortably wrap the sleeping place with plasterboard, creating its own wall and roof. This design will take up a minimum of space for the bedroom, freeing it up for the living room.
Examples in the interior
Partitions installed independently or at the suggestion of a designer always attract attention. Their diversity can be seen in examples:
- slatted wall in the attic;
- mirrored partition in the bedroom;
- a screen of black and white family photographs;
- forged product.
