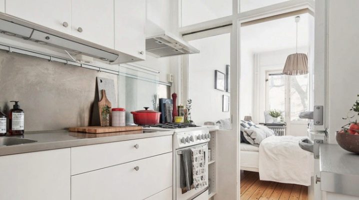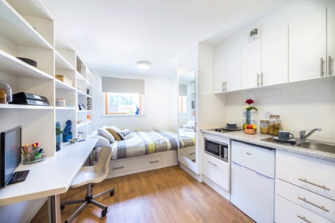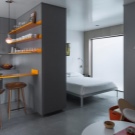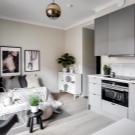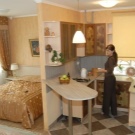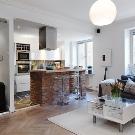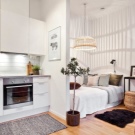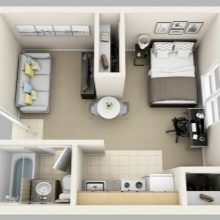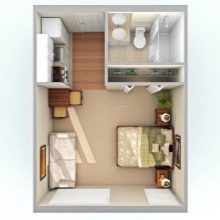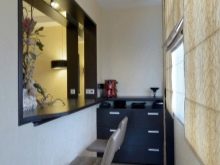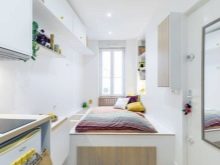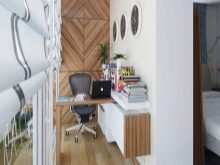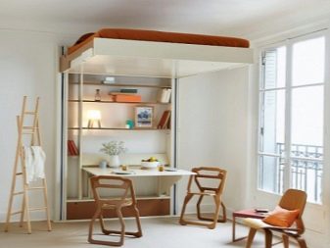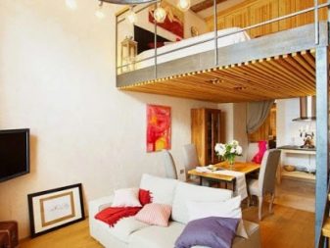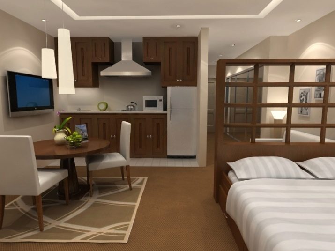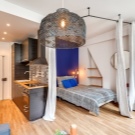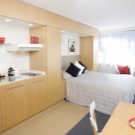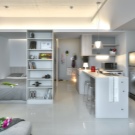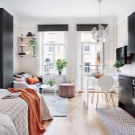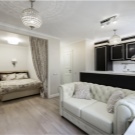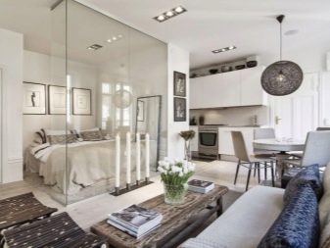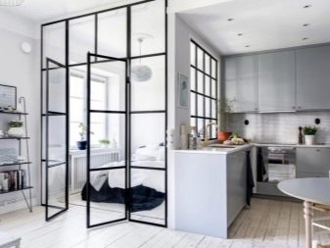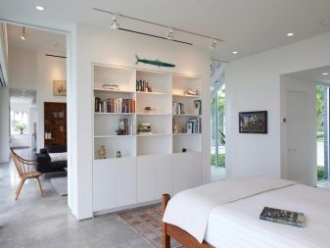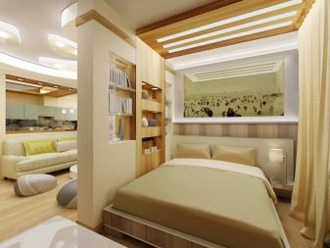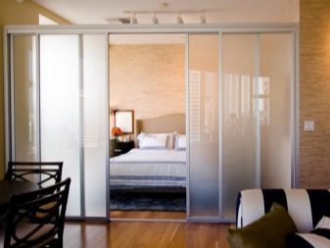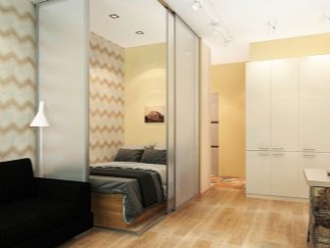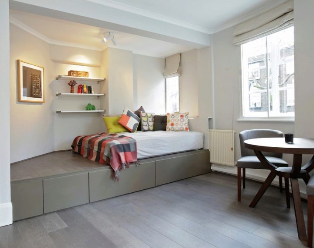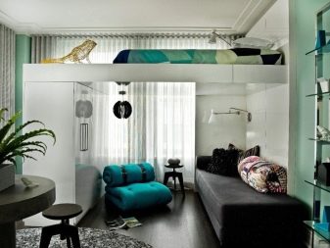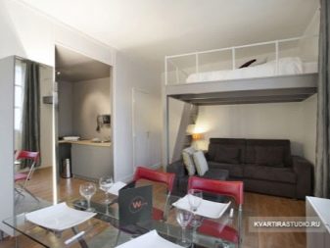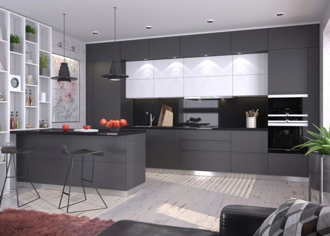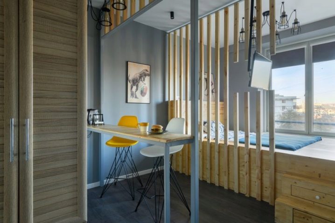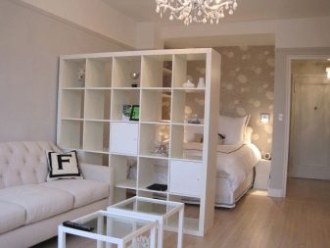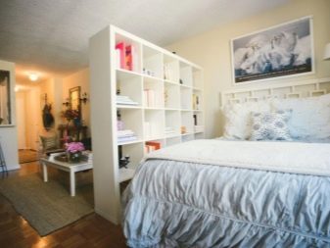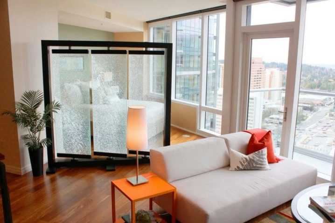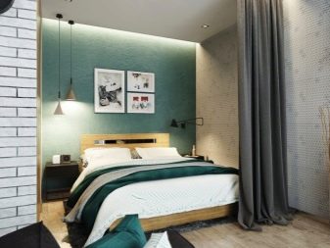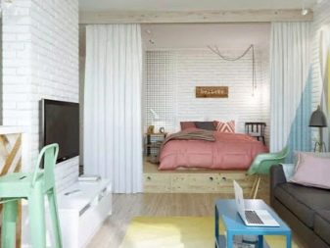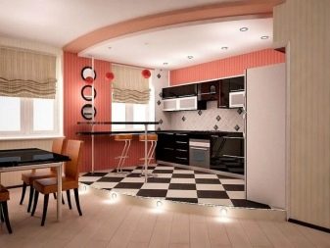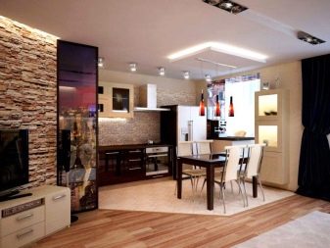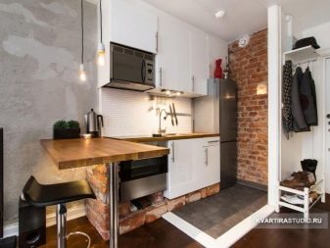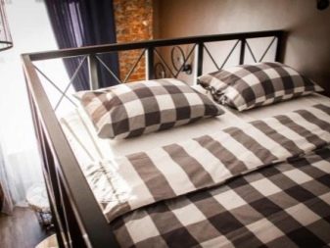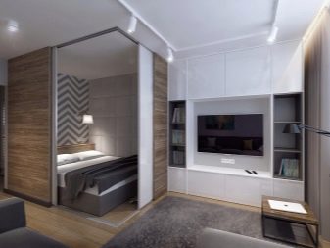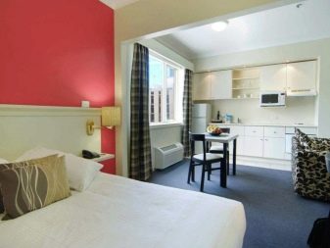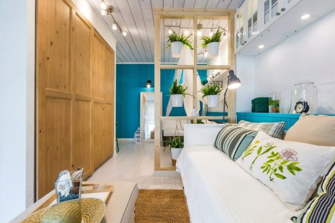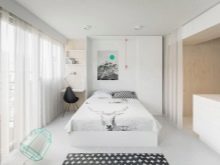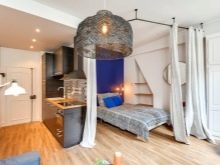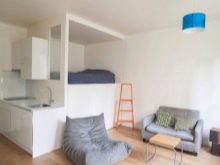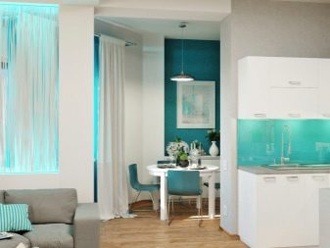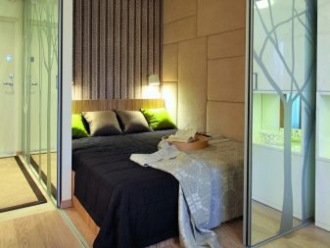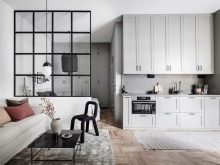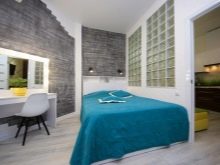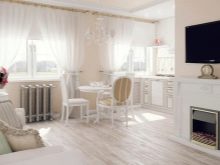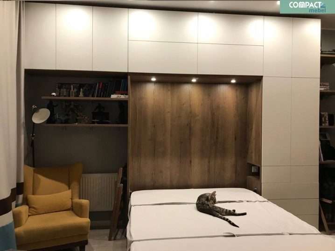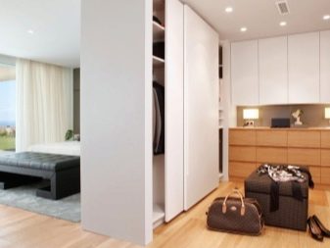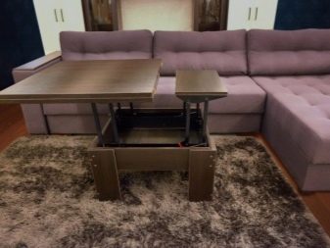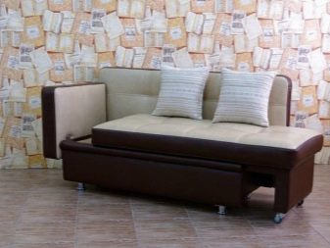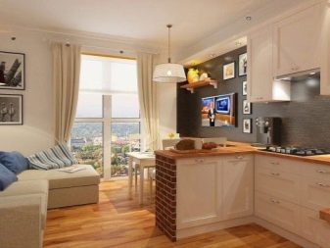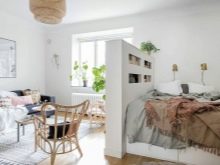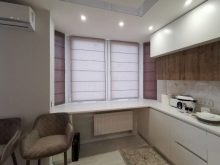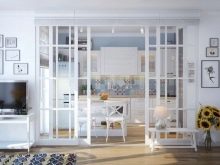How to equip a kitchen-bedroom?
It is difficult to find a less suitable combination than a kitchen with a bedroom. The traditional layout of the apartments involves a division between the sleeping area and the cooking area. However, in recent years, studio apartments have become commonplace for residents of megalopolises, who have learned how to correctly distribute space and eliminate discomfort in the combined room of the bedroom with the kitchen.
Layout
An equipped sleeping place in the kitchen can be a big advantage when meeting guests.
To achieve the greatest possible comfort, it is important to consider factors such as the size of the room, the presence of a balcony or loggia.
A number of kitchen and bedroom projects in one room involves the use of a loggia to increase the size of the room. For example, a loggia in miniature studios of 10 sq. m can be used as a dining area with a bar, which can also serve as a workplace. The main space in such an apartment will be occupied by a sleeping and kitchen room.
In many European countries, it is customary to use projects a ceiling bed in a niche built-up above the kitchenette or work area. This makes it possible to equip a full-fledged hall or a children's room, to avoid the penetration of unpleasant odors from the kitchen, and to maintain the comfort of a sleeping place.
The combined sleeping-kitchen area requires compliance with a number of rules:
- the presence of a high-quality hood over the stove;
- competent zoning of space;
- reducing the amount of noise from household appliances;
- use of practical washable materials;
- the maximum possible functionality of the furniture.
Taking into account these recommendations, you can combine the kitchen with the bedroom without unnecessary discomfort.
Zoning
An important issue is the separation of the sleeping area from the kitchen. To do this, you can use 2 types of techniques: with and without repair work.
- Glass partition - an aesthetically pleasing, lightweight zoning option that does not block daylight from the kitchen space.
It is important to use shock-resistant materials when there are children in the home.
- Plasterboard partition with niches or shelves - a very convenient option in confined spaces. In such niches, you can put books, decorative elements or add various household items.
- Lightweight sliding doors convenient in that you can instantly increase the sleeping area space if necessary.
When cooking, closed sliding doors will prevent odors from entering the bedroom.
- Podium in the bedroom or in the kitchen will help not only visually separate the connected areas, but also provide additional storage space.
- Niche for a sleeping place under the ceiling.
- Island - a classic option for combining a kitchen with a bedroom or living room. The island doubles as a dining area, storage space for kitchen utensils and a divider between the kitchen and bedroom.
- Bar counter - less functional, but no less stylish zoning option.
- Racks - functional, economical and stylish solution. On the shelves, you can not only put books and things, but also place boxes or baskets with clothes, linen or toys.
- Screen - rather a successful decor element than a useful solution.
- Textile curtain - a great option for a young girl's apartment or a married couple with children.
It is important to choose curtains from quality materials that will withstand a large number of washes.
- Using different floor materials... The classic kitchen option is tiles on the floor, while for a bedroom or living room, laminate flooring will be a more comfortable type of coverage. Nobody forbids combining these two 2 solutions in one room.
- Playing with wall decoration in different zones gives numerous ideas for dividing space.
For example, in apartments with a loft design, you can imitate brickwork in the kitchen. For a seating area, it is better to use more discreet, relaxing finishes.
- Lighting... The bright lights in the kitchen will create a working mood, while the subdued tones in the relaxation area will promote quality sleep.
- Decor elements and indoor plants.
Styles
The interior design of the kitchen, combined with the seating area, should be as light as possible, without unnecessary color and decorative load.
For small rooms, it is extremely important to use light colors, mirror and glass elements, pastel textiles. The finishing materials themselves should not be too heavy and massive.
You can decorate the room using a combination of 1 - 2 colors in different versions. For example, white-blue, white-turquoise and white-gray combinations work great. In the kitchen, you can put tiles in a bright turquoise color instead of an apron, and on the floor you can use white tiles. At the same time, you should not add bright colors to the recreation area; you can replace them with more restrained light turquoise tones in combination with straw or silver laminate. Gray-white or beige carpets, white vases with geometric patterns, Roman curtains in turquoise tones will help to complement the design.
When choosing finishing elements for a room during a renovation, it is important to immediately determine what function they will perform. For example, mirrors can visually expand the space and also become part of the partition.
Small studios can use different styles of interior design.
- Scandinavian, which was created especially for small spaces. It combines the greatest possible functionality with an aesthetic effect. The abundance of greenery and light will add zest to the style.
- High tech - industrial style with imitation of brickwork, many metal and glass elements. Ideal for a bachelor.
- Minimalism characterized by the functionality and usefulness of each item.
- Lounge - a style designed for the comfort of the owners. A comfortable sofa with a sleeping place is a gem of this design.
- Parisian style... Lightweight furniture, light shades, restrained decor and plain textiles are classic components for Parisian apartments.
- Provence - decoration of the premises in the style of southern France will add coziness and home warmth to the apartment. Flowers, vases, figurines, textiles with romantic patterns, wood, pleasant tones are important attributes of the Provence style. The main thing is not to overdo it with decorative elements.
- Fusion... You can experiment and decorate a room in a boho or African style, but it is better to limit yourself to individual elements and objects that fit into a minimalist interior.
Furnishings
In a small apartment, you just need to choose the right furniture. First of all, you should pay attention to pull-out models, transformers and folding options that can be easily stowed away in a closet or niche.
For example, a bed built into a wardrobe is a classic way to save space. Thus, there is no need to sacrifice a play area or living room to equip a place to sleep.
A transforming coffee table will allow you to fully receive guests, and after they leave, fold the dining table. In small apartments, it is wise to use ceiling-high cabinets and vertical shelves for bottles, canned food, and cooking tools.
An important point is that all surfaces should be easy to clean, so it is better to buy sofas from leatherette, put tiles on the floor, make the tabletop made of stone or with a high-quality coating.
Removable furniture covers are a practical option. It is advisable to choose textile elements from dense materials, for example, linen or chintz, which will withstand numerous washing and ironing. Furniture options for a kitchen bed:
- corner sofa - not only a convenient, but also a practical option, which will provide additional space for storing linen or items;
- straight sofa bed - less roomy, but rather comfortable type of furniture;
- couch - not the most convenient option, but suitable for a temporary solution of the issue, for example, when guests arrive.
Decor, textiles and lighting
In small rooms, do not overuse decorative items. Flowers in pots, wall clocks, paintings and photographs, interesting small figurines will fit well into the interior design of a small kitchen-bedroom.
- Lighting it is advisable to choose for each of the zones. The living room can have several lighting modes for vigorous activity and relaxation. In the kitchen, you can install LEDs above the cooking area and sink, and add a ceiling light above the dining table.
- Curtains should not be bright and flashy. A practical option is Roman or roller blinds in light shades.
- You can visually expand the space using glass partitions and mirrors.
- When there is a lack of sunlight, it is important to take care about finishing in refreshing tones: sand, light beige, cream.
- Should avoid strong contrast between shades of decoration and furniture.
