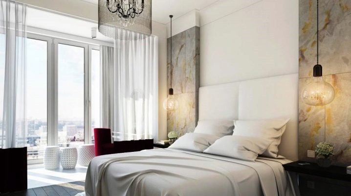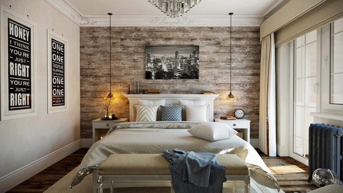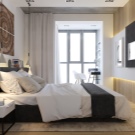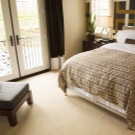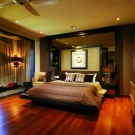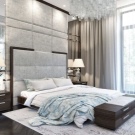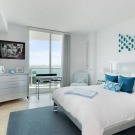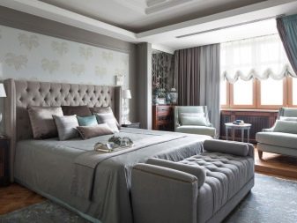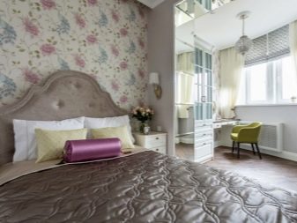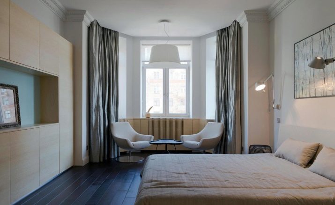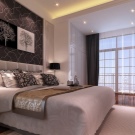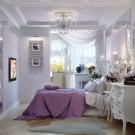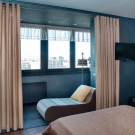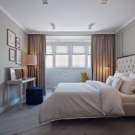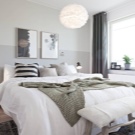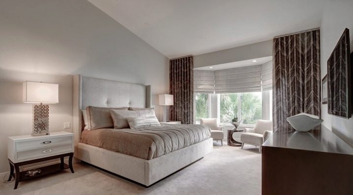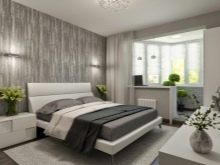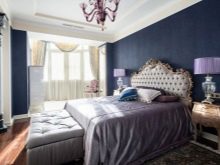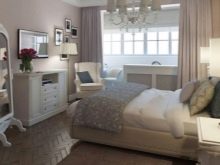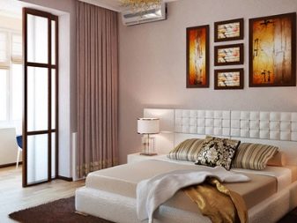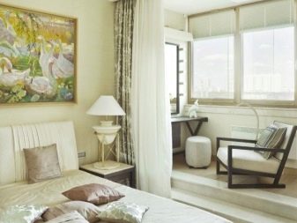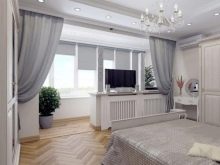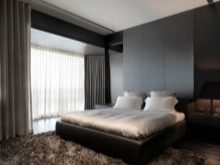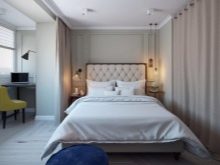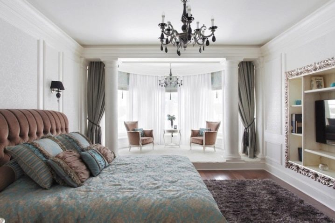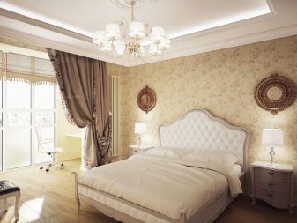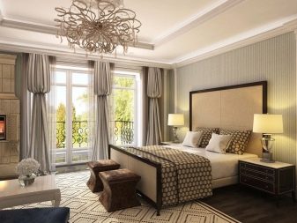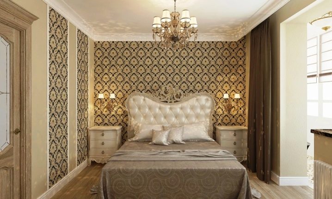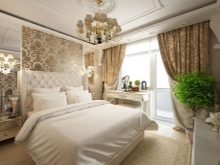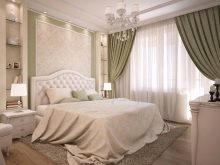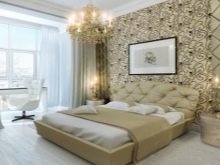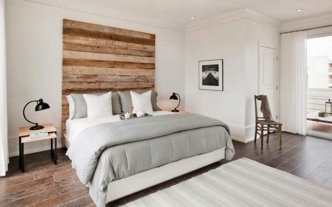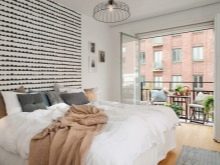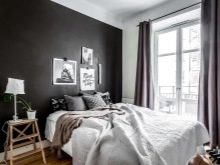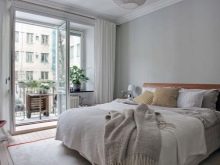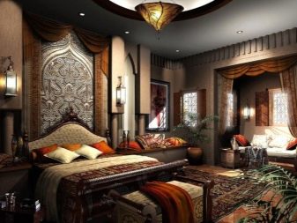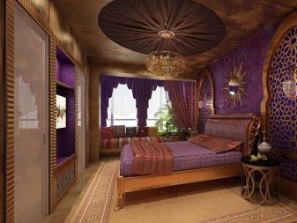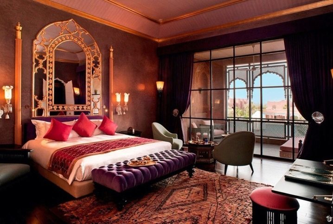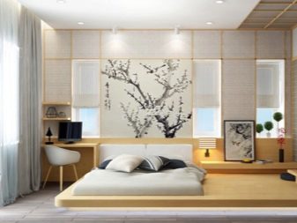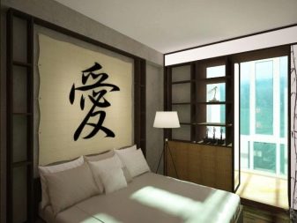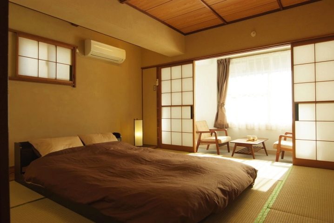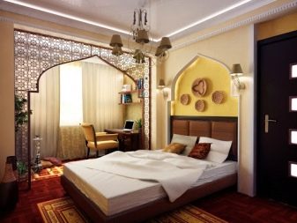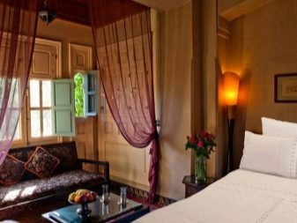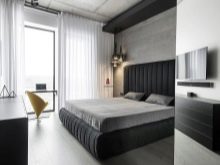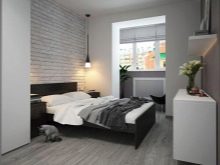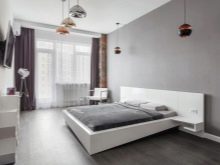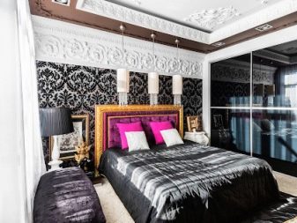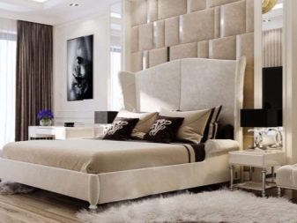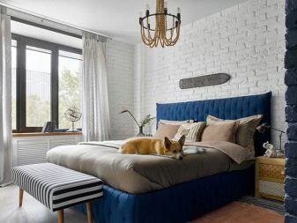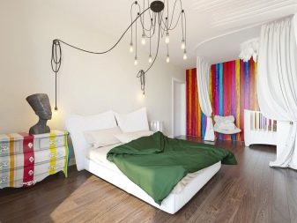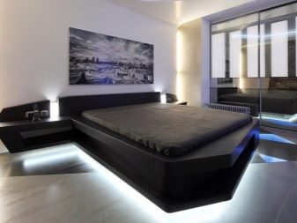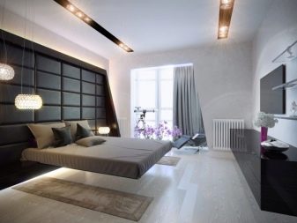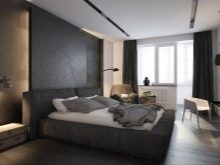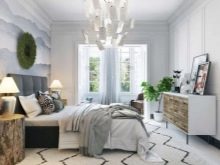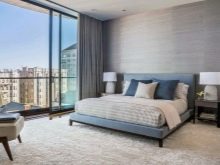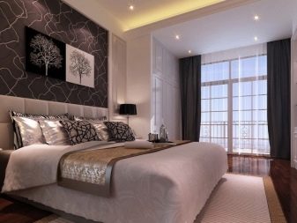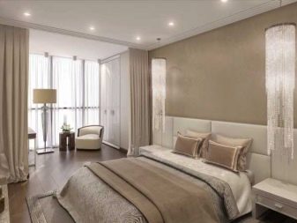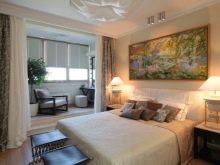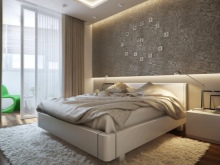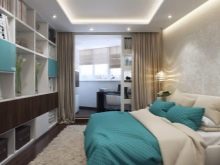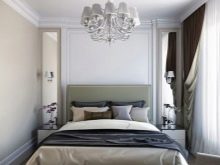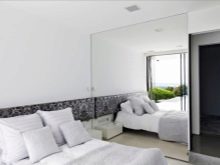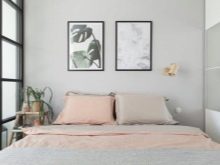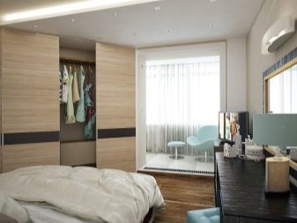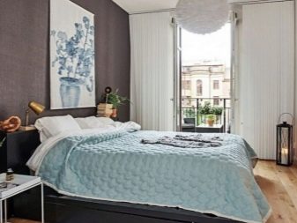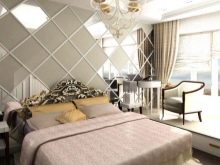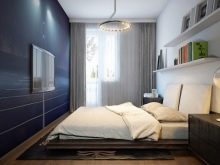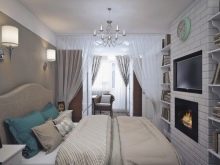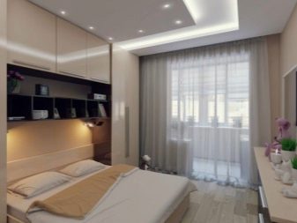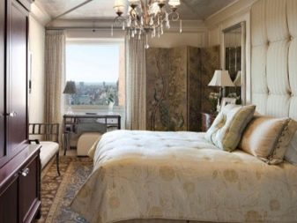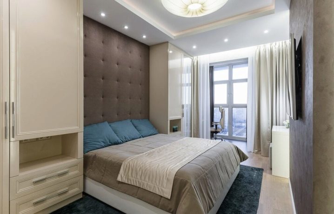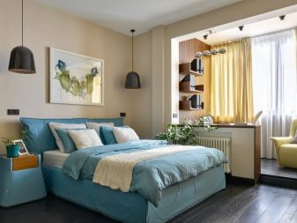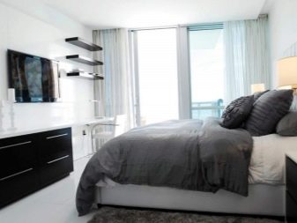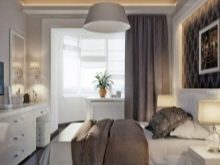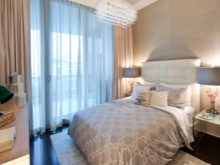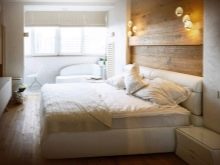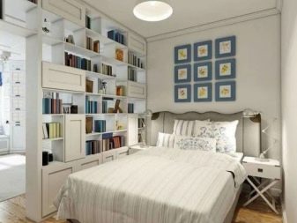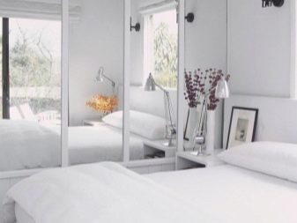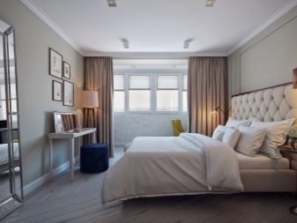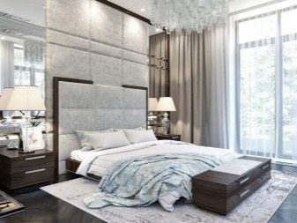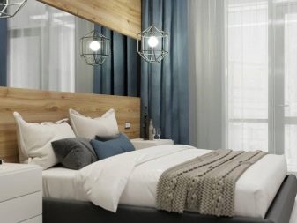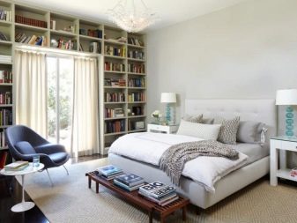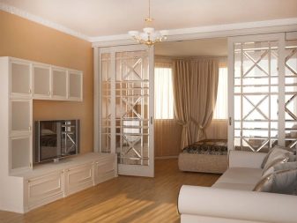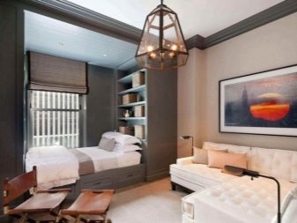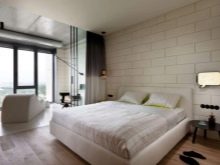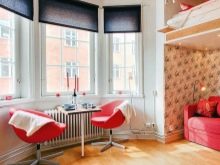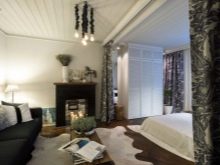Bedroom design with balcony or loggia
Planning and implementing the design of a bedroom with a balcony or loggia opens up chic perspectives for people. But in order to do everything right, you need to think carefully about the interior of rooms of 10-11 sq. m. and 14-18 sq. m., combined with a loggia in a modern and different style. It is also useful to think about bedrooms of a different area, about indoor lighting.
Features of the association
The bedroom, combined with a loggia, allows you to more efficiently use the space in the apartment and achieve a very interesting design. However, you need to approach such a topic wisely, because you will have to comply with the restrictions of the legal plan.
Combining allows you to significantly expand the available area and improve the appearance. True, such an arrangement is not cheap, but nevertheless, the results with a skillful approach are quite pleasing.
Notice:
-
lightening the space (which also allows you to save on electricity);
-
changing the geometry in the bedroom;
-
the ability to create a visually unique design;
-
the need to coordinate such a step with government agencies (and a likely refusal if the project somehow affects the load-bearing walls or main communications);
-
considerable duration of alteration and a large volume of assembly and dismantling works.
Zoning
A bedroom combined with a balcony can be decorated in various ways. The simplest way to separate is to apply colors to local positions.
Recommendation: It is advisable to use unsaturated pastel colors in order to achieve an attractive external effect and not to strain emotionally.
In medium or large rooms with open access to the loggia, experts advise dividing the space at the expense of window sills. The window sill can be:
-
bar counter;
-
table;
-
stand for flowers.
An arch can also be made above the window sill area. This solution looks extremely elegant and can significantly improve the room. To divide the oblong "tram" rooms, curtains are used, which are hung on windows on different walls. If there is no window in any desired place, a screen is attached there.
Alternative solutions:
-
curbstone;
-
sliding partition;
-
medium-sized dressing table;
-
mirror.
Styles and colors
Modern classic
This type of bedroom design with a balcony is in great demand. This design is quite elegant and attractive. But one must carefully avoid both excessive pretentiousness and bias towards the conservative side.
Furniture should look minimalistic. An abundance of decor is discouraged.
Important features of modern classics:
-
symmetry of the entire interior;
-
limited use of stucco moldings, always with strict laconic patterns;
-
the most thorough study of single details;
-
decoration with bright juicy strokes.
The ceiling of a modern classic bedroom is always decorated in white. This is not just another stereotyped requirement, as is often believed, but a well-developed recommendation.
You can only deviate from it at the direction of the designers within the framework of a specific design project.
The walls should be light, and the choice of colors is much greater here. At the very bottom, a darker stripe is sometimes made to create an original effect; Carpets of high-quality brands with a classic ornamental pattern are placed on the floor.
Furniture facades should have a distinctly expensive look. In general, you can decorate the room in neutral light colors or in dark contrasts.The second option is mainly used when they want to add more references to Art Deco. The floors are decorated in brownish, sometimes almost black colors. The sleeping area is recommended to be decorated with ornaments.
Scandinavian
This approach is very popular and variable, but in any case there is a main requirement - not to overload the space visually, not to overfill it with various objects. The floor is decorated with boards or parquet imitating natural wood.
In general, the Scandi style implies the use, if not of pure natural materials, then of their high-quality imitations. Therefore, the idea that this is supposedly a very cheap design option is incorrect.
For a minimal amount, you can create only a kind of Scandinavian interior, but any experienced person will immediately detect a substitution.
The ceilings must be perfectly smooth. If the room is high, they are sometimes decorated with beams. But it takes a careful artistic taste to understand where it is appropriate and where it is not. The walls are mostly whitewashed or painted. If wallpaper is pasted on them, then it is strictly monochrome.
Oriental
Here it is immediately worth making a reservation that in reality this is a collective term, and not some kind of uniform style. You can start from the traditions of different countries of the world and from the ideas about these traditions. Of course, the idea of chic and luxury should be embodied, only this will have to be done in different ways.
All variants of the Eastern approach imply:
-
bright and expressive colors;
-
natural materials, especially wood and bamboo;
-
finishing with inlaid, carved and lacquered products;
-
a bizarre combination of simplicity and pretentiousness;
-
notes of mystery and romance.
The Arabian, it is also the Moroccan branch, implies the active use of red, yellow, blue, blue and other colors. If the design is closer to the Moroccan subspecies, then more white is introduced. It will be a great backdrop for furniture and bright colors. Metallic paint is allowed. Classic Arabic style is heavier visually; introduction to the interior of arches and geometric ornaments is welcome.
The Chinese style emphasizes the rejection of sharp corners and the dominance of yellow, sandy, light green and deep red colors. You can introduce a number of bright spots to make everything look more interesting. Another important feature is the obligatory use of lacquered furniture. Lacquered doors and window sills are also good.
The floors are designed by:
-
natural stone tiles;
-
bamboo parquet;
-
wide dark boards.
Authentic Japanese style is created strictly from natural materials. The ceilings are whitewashed or covered with wood beams; you can use both of these techniques. The division of space into zones is carried out using paper screens. The increased brightness of the room is not needed. However, single juicy accents are acceptable.
The Indian approach allows the use of raspberry, lilac, terracotta paints, indigo. It is imperative to strive for visual originality. We need simple patterns, images of tigers and elephants, other thematic paintings. Openings should be made in the form of arches. The division of space is performed using lattice partitions.
Minimalist
Reducing the amount of decor and furniture makes it much easier to maintain order and cleanliness. The visually combined room will look more spacious. The walls are decorated with calm pastel colors. Curtains and wallpaper should be monochrome.
The use of carpets and other textiles is unacceptable; the expressiveness of natural materials is emphasized by texture or embossing.
Important features:
-
conciseness of geometric shapes;
-
placing furniture at a level below the eyes;
-
different proportions between parts of the room;
-
installation of luminous panels into the floor;
-
predominance of natural light.
Art Deco
This style allows you to apply:
-
furniture on a wooden and steel frame;
-
valuable wood and its imitations;
-
carpets with geometric piping;
-
additional furniture (various ottomans);
-
different contrasting paints or one bright color.
Eclecticism
Furnishing an eclectic interior is not as easy as it seems. Only the help of qualified designers, who carefully think over everything, helps to correctly implement this concept. Plain and bright colors can be used. Usually, however, one base color and a contrasting color are used. Bright green and blue spots look great.
Designers recommend:
-
combine unexpected patterns;
-
achieve contrast with decor;
-
Consider combining the calm background of the walls with eclectic decor;
-
diligently avoid visual clutter.
High tech
It is related to minimalism by strict geometry.
It is not so easy to do everything properly - you have to use metal, expensive plastic. There is no question of any wood or other natural material.
The main design solution is formed from gray, white and black tones. You should also pay attention:
-
the use of a three-color palette in modest bedrooms;
-
glossy ceiling type;
-
inadmissibility of any decors and patterns on the floor;
-
the desirability of arranging a self-leveling floor;
-
neutral light wall decoration;
-
maximum simplicity of the selected furniture;
-
the relevance of glass tables.
Lighting
A bedroom combined with a balcony is just the case when central lighting greatly outperforms newfangled local lamps.
It is not necessary to use chandeliers of the usual type, spot lighting is also quite good.
It is advisable to use less bright light in the balcony area. This approach will allow you to perfectly delineate the territory. Direct light is used for individual objects or the most important functional areas.
Application is allowed:
-
outdoor;
-
desktop;
-
wall-mounted;
-
ceiling light sources.
The workplace is usually decorated with powerful directional lights. Diffused light is welcomed, which will hit all the necessary points and at the same time will not create glare. Outlets or wire entry points must be at least 0.15 m from the floor. Power is supplied in a corrugated hose. Specific points of arrangement of devices are determined exclusively by convenience.
Tips for decorating rooms of different sizes
A relatively small bedroom of 9-10 sq. m. settles down without any problems. Hanging mirrors helps to push the walls of an unnecessarily narrow room. In order not to put them additionally, sliding wardrobes with mirrored doors are used. The use of light colors is encouraged. A square bedroom implies the placement of the main objects in the middle, but you should not forget about the corner areas.
On an area of 11 sq. m. it is necessary to actively use bright, saturated colors. Dark colors can also be the main background. However, then you have to use active lighting. At the same time, many design ideas can be associated just with its non-standard options.
A too catchy ceiling is undesirable, and classic furniture does not fit into the composition too much, something more modern is needed.
In "Khrushchev" there are often sleeping areas of 13 m². Floor coverings in them are advised to be laid diagonally. The dominance of pastel shades is encouraged. Wallpaper is usually taken on a vinyl or paper backing. Sound insulation is achieved with carpet or laminate.
If the area of the room is 14 sq. m., then it is quite possible to put not only a bed with a bedside table. In such rooms, there are already opportunities for organizing separate zones. The bed should be placed diagonally to the door. In a narrow room, it should be placed by the window, and not across, so as not to create serious problems.Zoning is carried out using lightweight shelving; multifunctional storage systems are welcome.
It is quite possible to put a dressing table on an area of 15 m². Usually it is placed closer to the window, cabinets and dressers are brought closer to doorways. But their installation is also allowed on free sites. The style must be chosen as carefully as possible.
The situation is different on an area of 16 sq. m., which is considered optimal for a bedroom. Arrangement options include:
-
combination of bed and storage system;
-
sleeping place + desk;
-
adult and children's sleeping areas;
-
bed + corner for physical education.
Other recommendations:
-
using a rack to divide space;
-
illuminated mirrors;
-
highlighting an accent wall;
-
emphasizing the head of the bed;
-
use of sliding wardrobes.
In some cases, it is necessary to improve the appearance of a bedroom with an area of 17 or 18 square meters. m. Most often they try to bring them closer visually to the rectangle. Cabinets are placed on the sides near the headboard. Hanging cabinets are often used instead of bedside tables. The division of space is done using a rack or curtains.
Recommended:
-
use of podium beds with inner drawers;
-
making an imitation of a table in the wall with the help of shelving;
-
installation of mirrors behind the bed;
-
creating a dressing room in a free corner of the room;
-
decorating a window opening with light monochrome curtains.
In the case of the living room bedroom, there are such tips:
-
instead of delimiting space, use transforming furniture;
-
installation of a bed behind a partition;
-
the use of curtains or screens;
-
the use of loft beds with a height of 3 m or more, if the room has high ceilings;
-
placement of a storage system on an insulated loggia.
